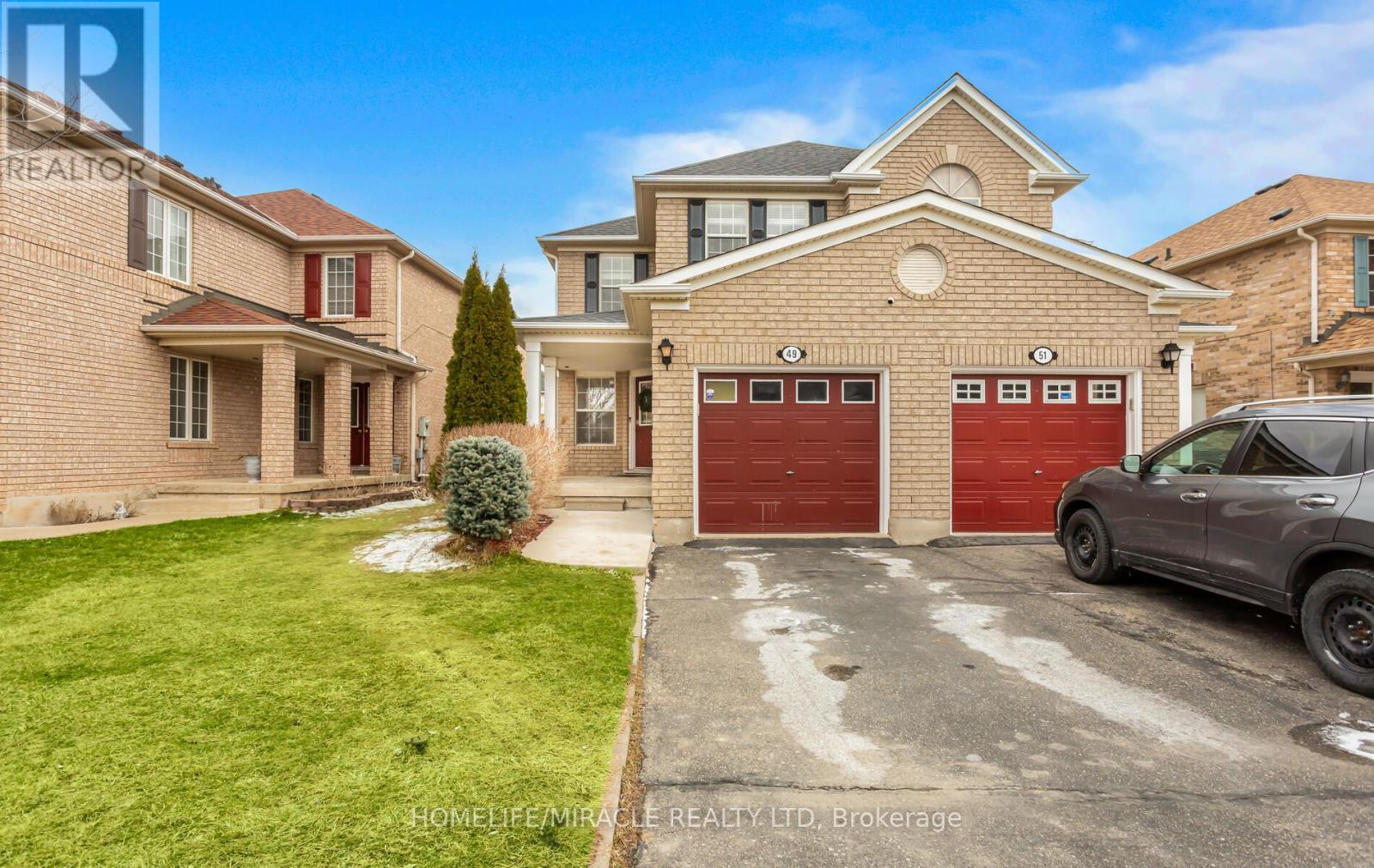49 Brunswick St Brampton, Ontario L6X 4Y4
$949,000
Great opportunity for the First Time Home Buyers and Investors. Absolutely Stunning Semi-Detached House with separate entrance to the Newly Finished Legal Basement apartment that features 1 Bedroom + Den layout with Kitchen, Living and Washroom with standing shower. The house is fully renovated with Hardwood and Porcelain floors on the main level and Laminate on the 2nd Level. Quartz Counter tops in the Kitchen and Washroom adds to the beauty of this amazing property. All of the Bedrooms have ample closet spacing and the master comes with 3 Pc Ensuite and W/I Closet. Total Square footage includes finished basement. The property is located in the High demand Area and 5 mins drive from Mount Pleasant GO station. This home combines comfort and style, making it an ideal property to buy, minutes away from School, Parks, Restaurants and all other basic amenities. The listing Square footage includes finished basement area.**** EXTRAS **** New Washer and Dryer are back ordered and will be installed in the first week of April. (id:46317)
Property Details
| MLS® Number | W8167006 |
| Property Type | Single Family |
| Community Name | Fletcher's Meadow |
| Amenities Near By | Park, Public Transit, Schools |
| Community Features | School Bus |
| Parking Space Total | 3 |
Building
| Bathroom Total | 4 |
| Bedrooms Above Ground | 3 |
| Bedrooms Below Ground | 2 |
| Bedrooms Total | 5 |
| Basement Features | Apartment In Basement, Separate Entrance |
| Basement Type | N/a |
| Construction Style Attachment | Semi-detached |
| Cooling Type | Central Air Conditioning |
| Exterior Finish | Brick |
| Heating Fuel | Natural Gas |
| Heating Type | Forced Air |
| Stories Total | 2 |
| Type | House |
Parking
| Attached Garage |
Land
| Acreage | No |
| Land Amenities | Park, Public Transit, Schools |
| Size Irregular | 26.67 X 110.93 Ft |
| Size Total Text | 26.67 X 110.93 Ft |
Rooms
| Level | Type | Length | Width | Dimensions |
|---|---|---|---|---|
| Second Level | Primary Bedroom | Measurements not available | ||
| Second Level | Bedroom 2 | Measurements not available | ||
| Second Level | Bedroom 3 | Measurements not available | ||
| Basement | Primary Bedroom | Measurements not available | ||
| Basement | Den | Measurements not available | ||
| Ground Level | Living Room | Measurements not available | ||
| Ground Level | Dining Room | Measurements not available | ||
| Ground Level | Kitchen | Measurements not available |
Utilities
| Sewer | Installed |
| Natural Gas | Installed |
| Electricity | Installed |
https://www.realtor.ca/real-estate/26658672/49-brunswick-st-brampton-fletchers-meadow

Salesperson
(905) 455-5100

821 Bovaird Dr West #31
Brampton, Ontario L6X 0T9
(905) 455-5100
(905) 455-5110
Interested?
Contact us for more information
































