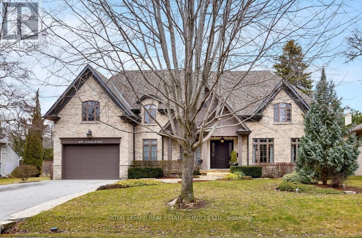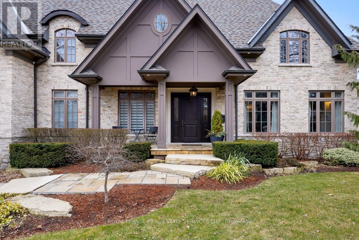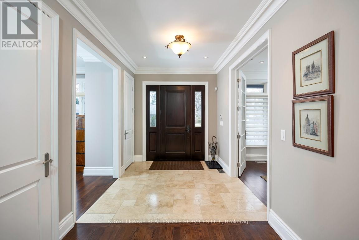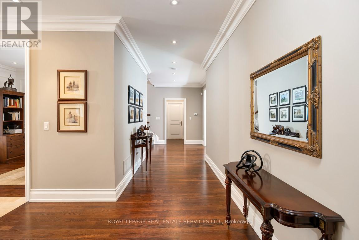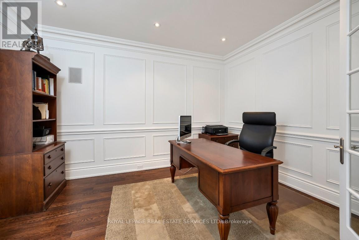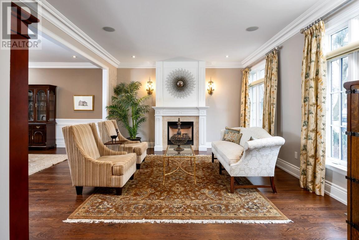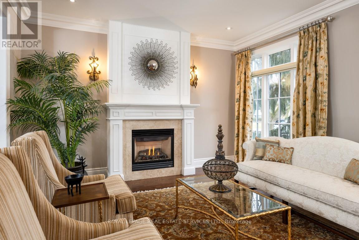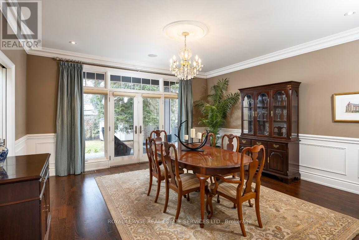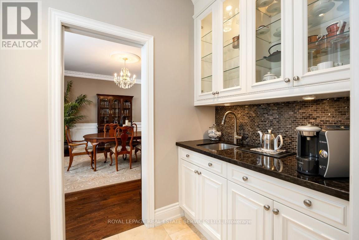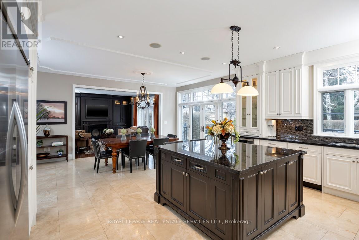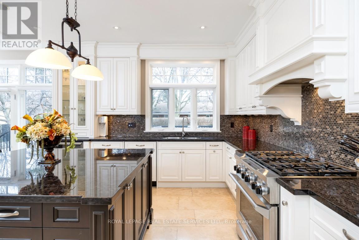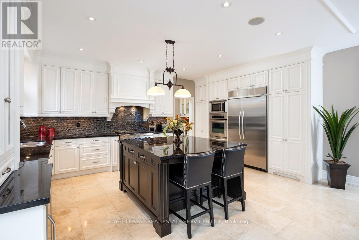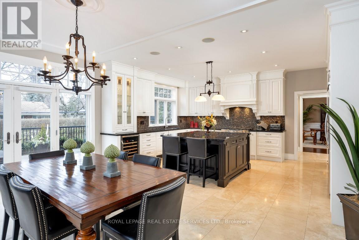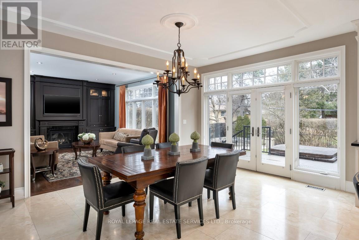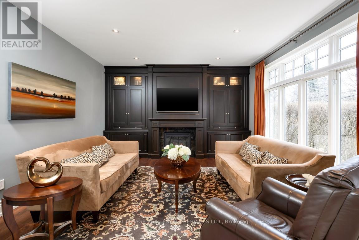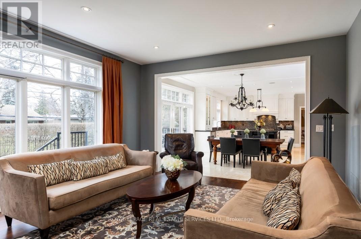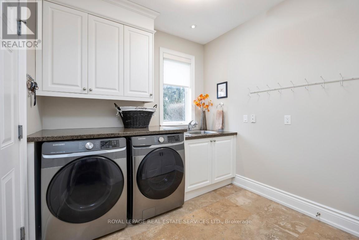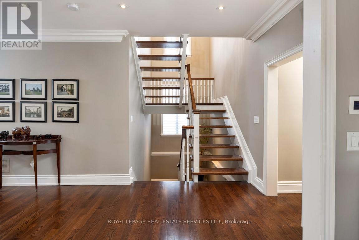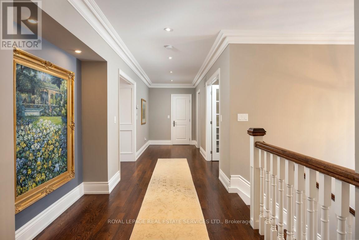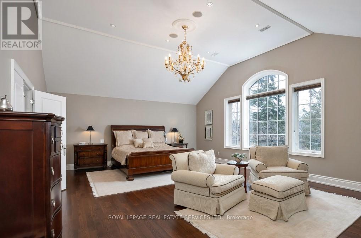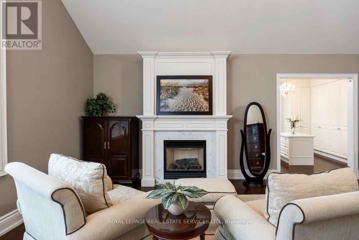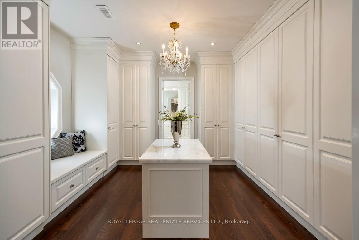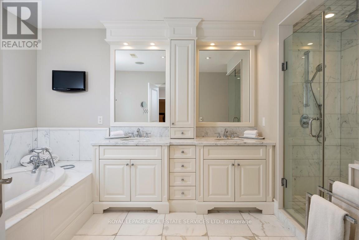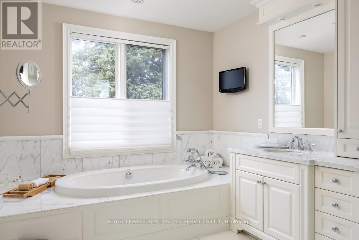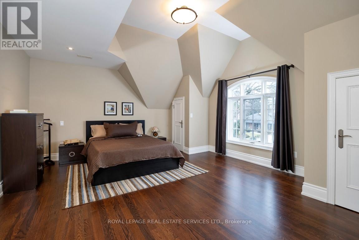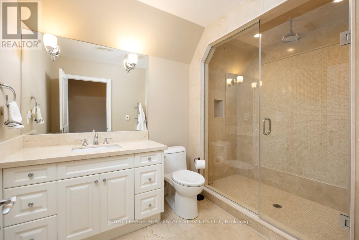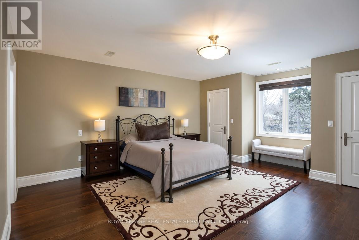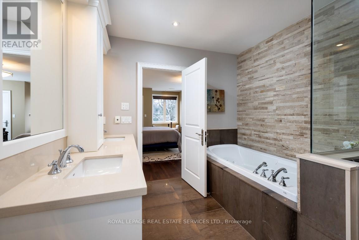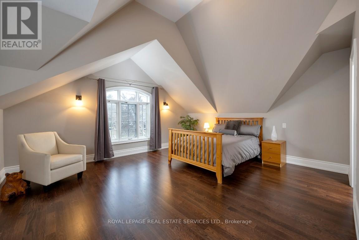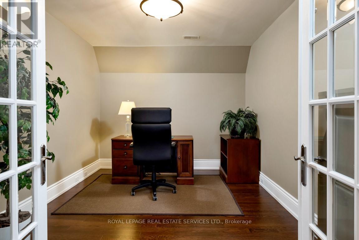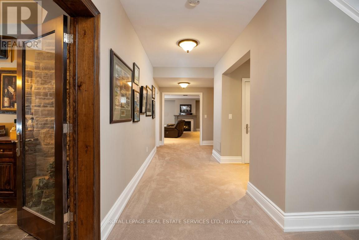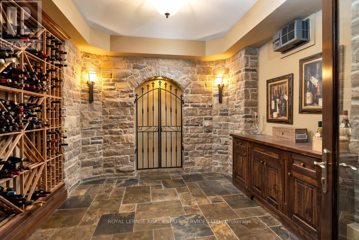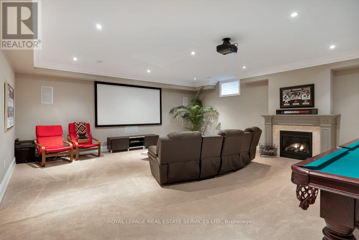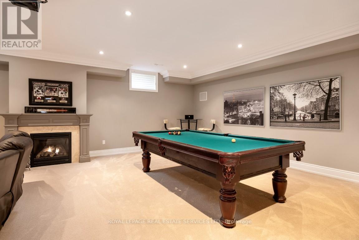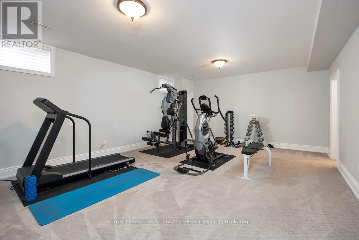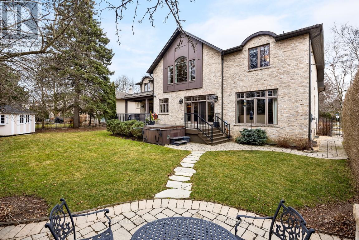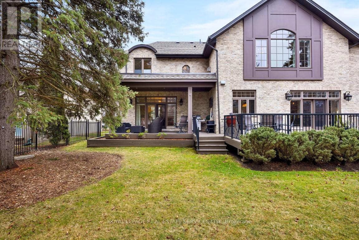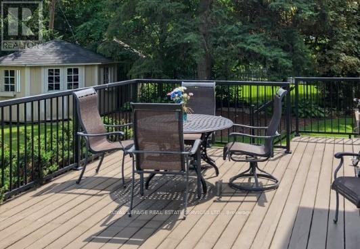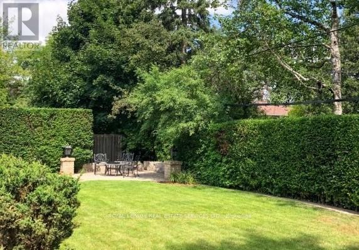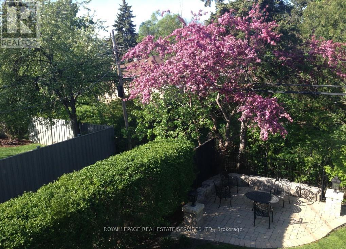49 Abilene Dr Toronto, Ontario M9A 2N1
$4,199,000
Welcome to luxury living in Princess Anne manor. Indulge in sophistication within this exquisite 4+1 bedroom & 6 bath residence - a masterpiece of elegance & comfort. The main level dazzles with the finest of marble, granite, hardwood & custom cabinetry. The open-concept kitchen/family room along with superb formal living/dining areas must be seen & ideal for entertaining. Relax by the gas fireplace in the lower level media room or retreat to the stunning primary bedroom on upper level, with amazing walk-through dressing room to the spa-like ensuite bath. With two separate offices, one on the main & the other on the upper level, this home offers unparalleled versatility for your work-from-home needs. The ""piece de resistance "" is the stone-walled wine cellar on the lower level, with a 300+ bottle wine rack. See it! Love it! Buy it!**** EXTRAS **** 2 Furnaces, 2 CAC's, HWT owned, CVAC w/accessories, CVAC kitchen kickplate, 4 gas fp, 3 w/o, covered porch, kitchen island,butler pantry w/wet bar, prewired for audio,mn flr laundry,guest suite, nanny's quarters, furnace rm storage shelving (id:46317)
Property Details
| MLS® Number | W8169826 |
| Property Type | Single Family |
| Community Name | Princess-Rosethorn |
| Amenities Near By | Park, Public Transit, Schools |
| Features | Level Lot |
| Parking Space Total | 6 |
Building
| Bathroom Total | 6 |
| Bedrooms Above Ground | 4 |
| Bedrooms Below Ground | 1 |
| Bedrooms Total | 5 |
| Basement Development | Finished |
| Basement Type | Full (finished) |
| Construction Style Attachment | Detached |
| Cooling Type | Central Air Conditioning |
| Exterior Finish | Brick, Stone |
| Fireplace Present | Yes |
| Heating Fuel | Natural Gas |
| Heating Type | Forced Air |
| Stories Total | 2 |
| Type | House |
Parking
| Garage |
Land
| Acreage | No |
| Land Amenities | Park, Public Transit, Schools |
| Size Irregular | 85.52 X 122 Ft |
| Size Total Text | 85.52 X 122 Ft |
Rooms
| Level | Type | Length | Width | Dimensions |
|---|---|---|---|---|
| Second Level | Primary Bedroom | 7.38 m | 5.54 m | 7.38 m x 5.54 m |
| Second Level | Primary Bedroom | 5.39 m | 4.7 m | 5.39 m x 4.7 m |
| Second Level | Bedroom 2 | 5.55 m | 5.3 m | 5.55 m x 5.3 m |
| Second Level | Bedroom 4 | 5.3 m | 4.42 m | 5.3 m x 4.42 m |
| Second Level | Office | 4.1 m | 3.05 m | 4.1 m x 3.05 m |
| Basement | Bedroom 5 | 7.09 m | 5.17 m | 7.09 m x 5.17 m |
| Basement | Media | 9.29 m | 6.71 m | 9.29 m x 6.71 m |
| Main Level | Living Room | 5.91 m | 4.26 m | 5.91 m x 4.26 m |
| Main Level | Dining Room | 4.93 m | 4.85 m | 4.93 m x 4.85 m |
| Main Level | Kitchen | 5.55 m | 3.9 m | 5.55 m x 3.9 m |
| Main Level | Family Room | 5.34 m | 4.54 m | 5.34 m x 4.54 m |
| Main Level | Office | 4.12 m | 3.24 m | 4.12 m x 3.24 m |
https://www.realtor.ca/real-estate/26663202/49-abilene-dr-toronto-princess-rosethorn
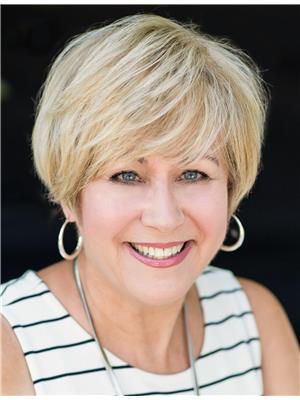
Salesperson
(416) 817-6643
www.stevensonstreich.com
https://www.facebook.com/liz.stevenson.777

3031 Bloor St. W.
Toronto, Ontario M8X 1C5
(416) 236-1871
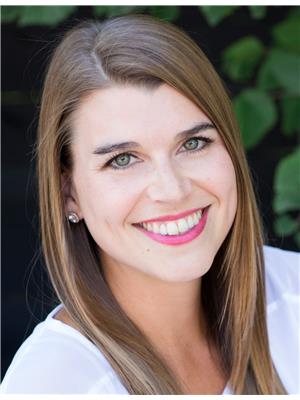

3031 Bloor St. W.
Toronto, Ontario M8X 1C5
(416) 236-1871
Interested?
Contact us for more information

