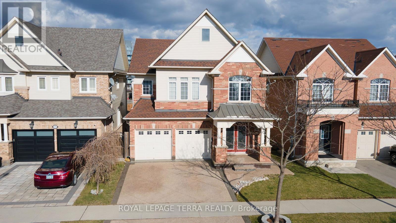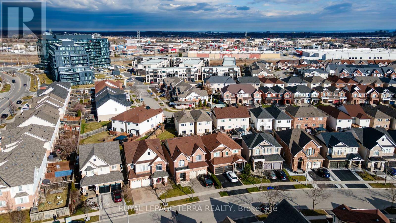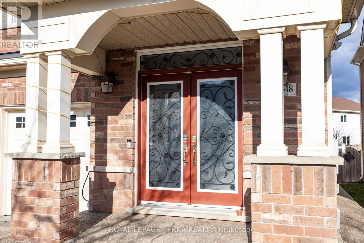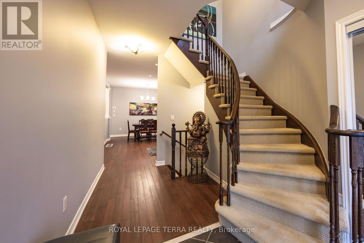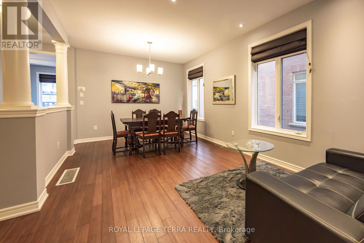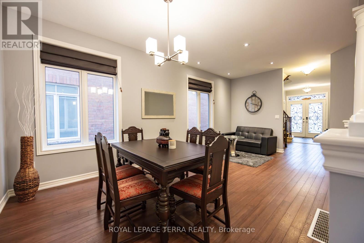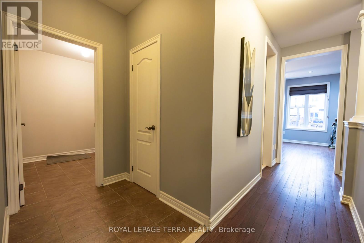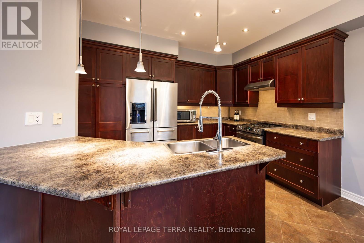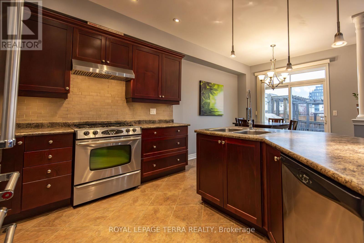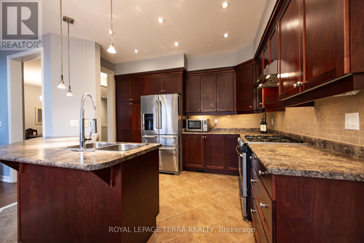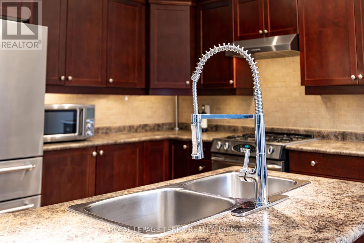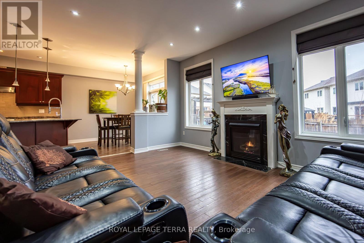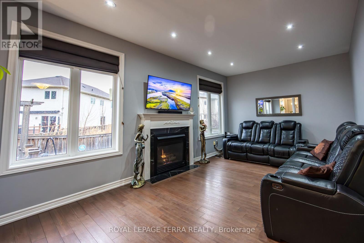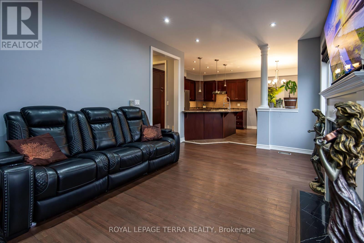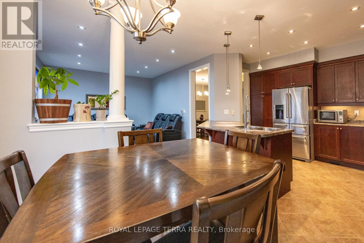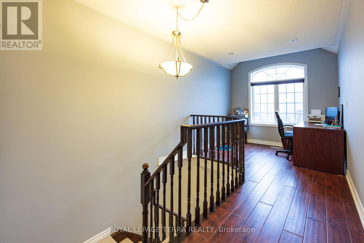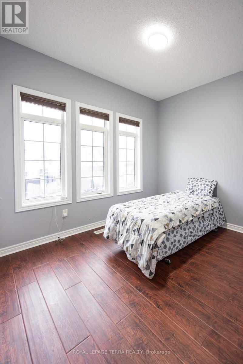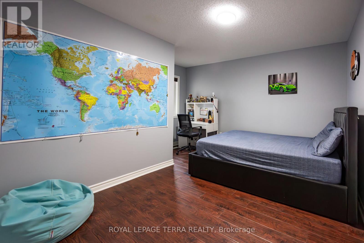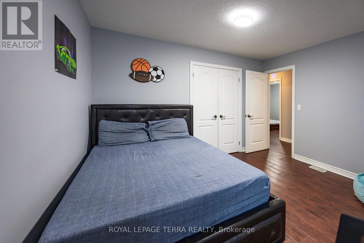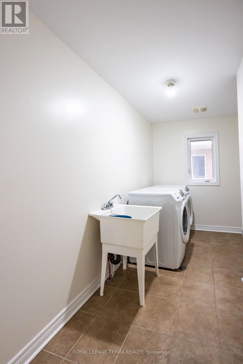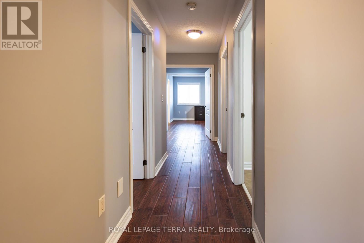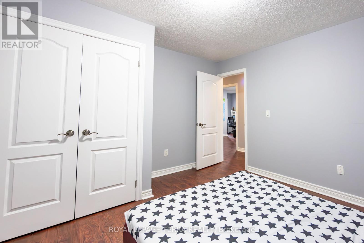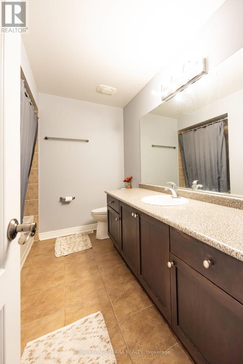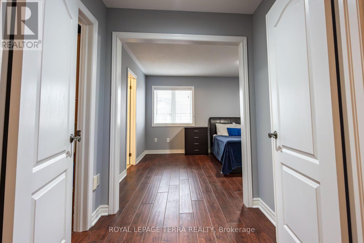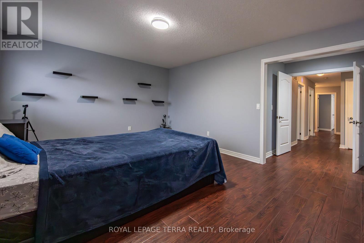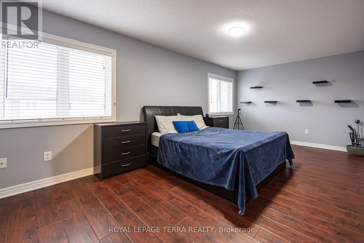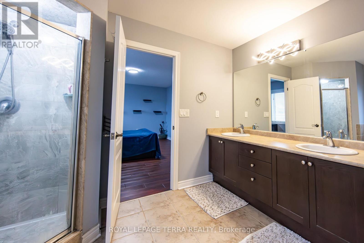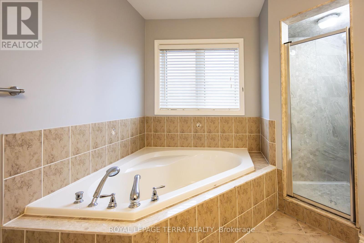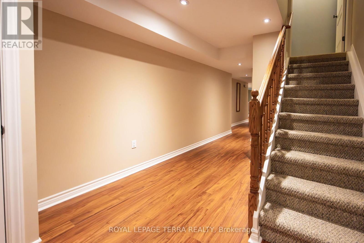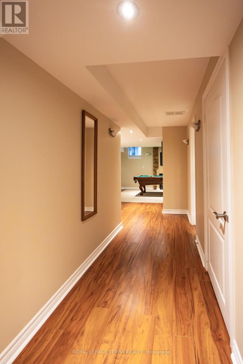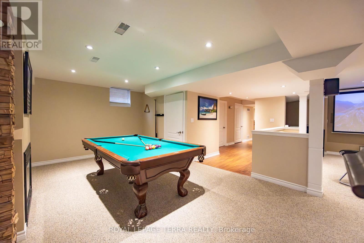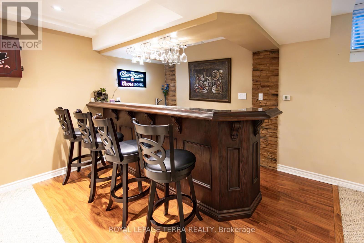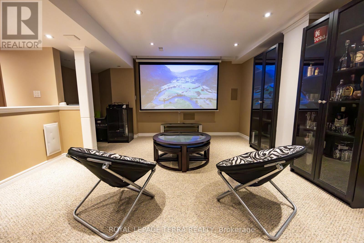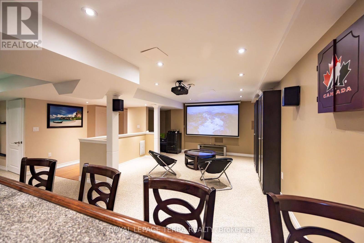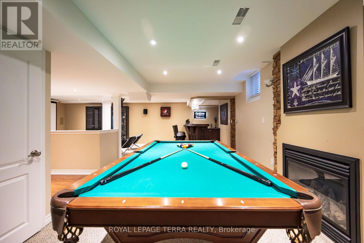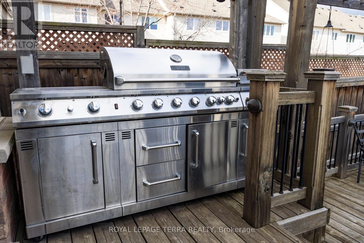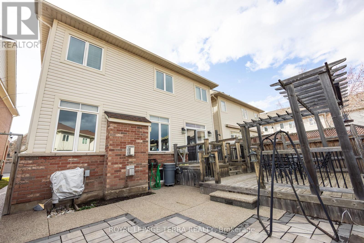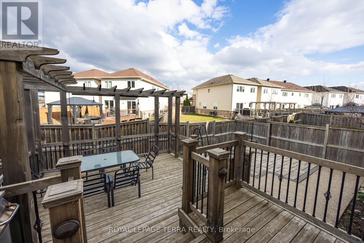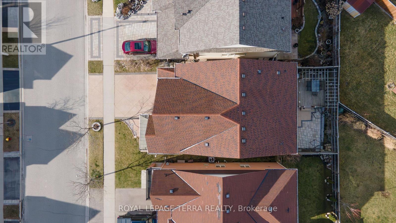4848 Columbus Dr Burlington, Ontario L7M 0H3
$1,749,999
Welcome to your dream home in Alton Village neighborhood of Burlington! East facing entrance. This stunning detached house boasts Above grade 2,515 Sqft + 1,096 Sqft in Basement total of 3,611 SqFt of living space & an array of upgrades to enhance your lifestyle, ample space for both relaxation and entertainment. The main floor features a living room combined with a dining room. A convenient mudroom, perfect for storing coats, shoes, and other outdoor essentials, which leads seamlessly to the attached 2-car garage. The heart of the home lies in the family room, where a grand fireplace creating a warm and inviting atmosphere. Upstairs, you'll find 4 generously sized bedrooms, each offering ample natural light. The master bedroom features its own ensuite bathroom complete for your comfort. An office space with Large window O/L front of the house. Roof - 2019, Furnace & AC - 2023, HWT - 2022, Garage Epoxy -2022, Backyard Stone - 2019, 200 AMPs service - 2022**** EXTRAS **** the basement you'll discover an entertainer's paradise, complete with a fully equipped BAR, Fireplace, a dedicated movie theater-room, movie nights with family and friends, providing a cinematic experience in the comfort of your own home. (id:46317)
Property Details
| MLS® Number | W8174102 |
| Property Type | Single Family |
| Community Name | Alton |
| Amenities Near By | Park, Place Of Worship, Public Transit, Schools |
| Community Features | School Bus |
| Parking Space Total | 5 |
Building
| Bathroom Total | 4 |
| Bedrooms Above Ground | 4 |
| Bedrooms Below Ground | 1 |
| Bedrooms Total | 5 |
| Basement Development | Finished |
| Basement Type | Full (finished) |
| Construction Style Attachment | Detached |
| Cooling Type | Central Air Conditioning |
| Exterior Finish | Brick, Vinyl Siding |
| Fireplace Present | Yes |
| Heating Fuel | Natural Gas |
| Heating Type | Forced Air |
| Stories Total | 2 |
| Type | House |
Parking
| Attached Garage |
Land
| Acreage | No |
| Land Amenities | Park, Place Of Worship, Public Transit, Schools |
| Size Irregular | 36.15 X 92.02 Ft |
| Size Total Text | 36.15 X 92.02 Ft |
Rooms
| Level | Type | Length | Width | Dimensions |
|---|---|---|---|---|
| Second Level | Primary Bedroom | 5.53 m | 3.6 m | 5.53 m x 3.6 m |
| Second Level | Bedroom 2 | 3.86 m | 3.02 m | 3.86 m x 3.02 m |
| Second Level | Bedroom 3 | 3.67 m | 4.1 m | 3.67 m x 4.1 m |
| Second Level | Bedroom 4 | 3.58 m | 3.4 m | 3.58 m x 3.4 m |
| Second Level | Office | 3.65 m | 2.44 m | 3.65 m x 2.44 m |
| Second Level | Laundry Room | 2.49 m | 3.4 m | 2.49 m x 3.4 m |
| Basement | Recreational, Games Room | 5.08 m | 7.92 m | 5.08 m x 7.92 m |
| Basement | Games Room | 3.2 m | 4.11 m | 3.2 m x 4.11 m |
| Basement | Other | 2 m | 2 m | 2 m x 2 m |
| Main Level | Living Room | 3.31 m | 6.69 m | 3.31 m x 6.69 m |
| Main Level | Kitchen | 3.2 m | 5.62 m | 3.2 m x 5.62 m |
| Main Level | Family Room | 5.3 m | 3.35 m | 5.3 m x 3.35 m |
Utilities
| Sewer | Installed |
| Natural Gas | Installed |
| Electricity | Installed |
| Cable | Available |
https://www.realtor.ca/real-estate/26668842/4848-columbus-dr-burlington-alton


4040 Steeles Ave W Unit 12
Woodbridge, Ontario L4L 4Y5
(905) 955-4500
(905) 955-4501
Interested?
Contact us for more information

