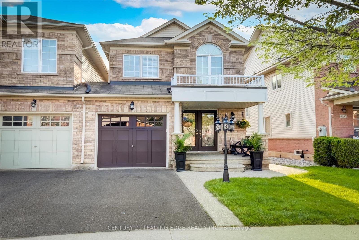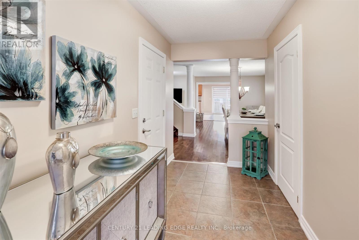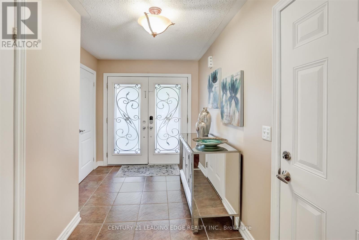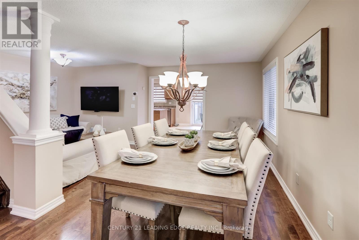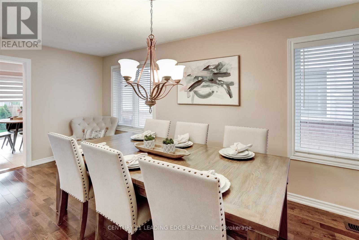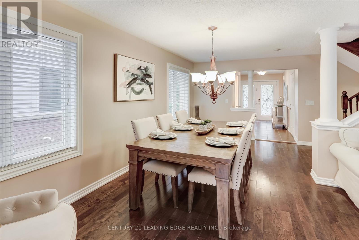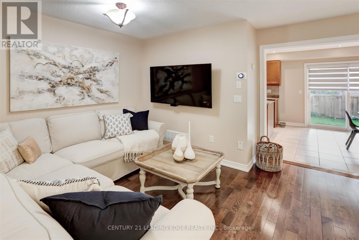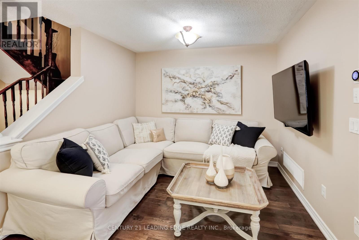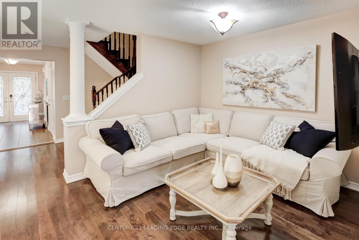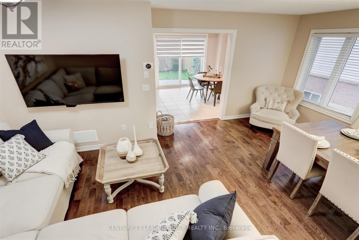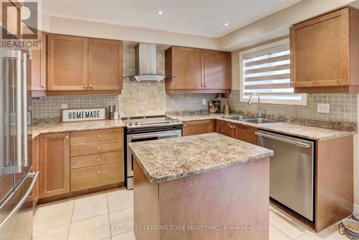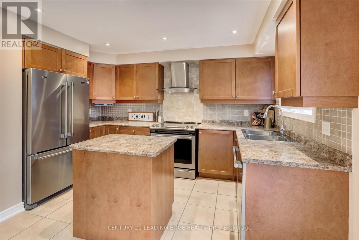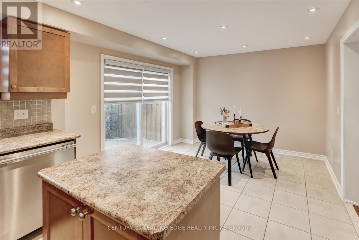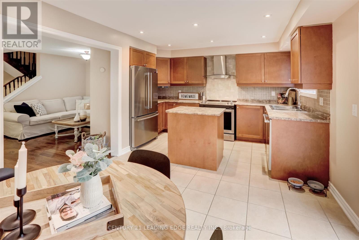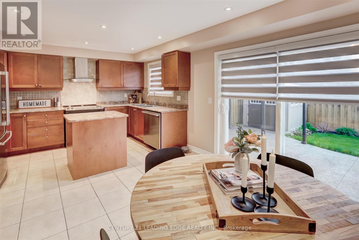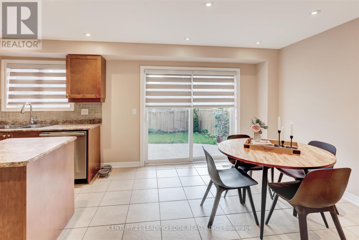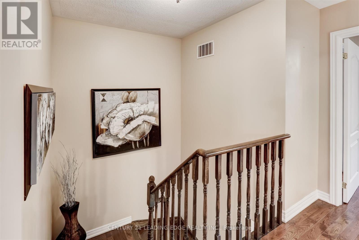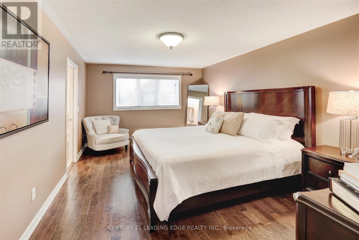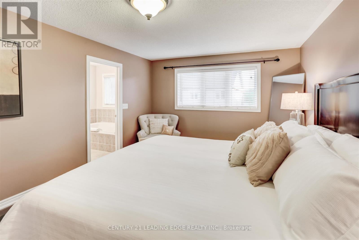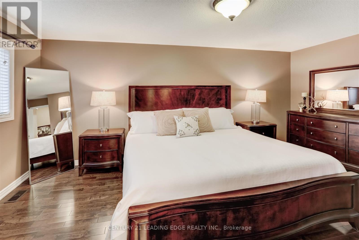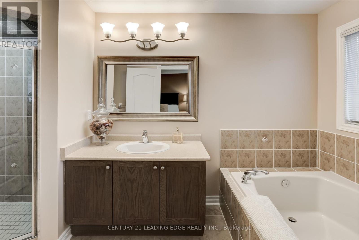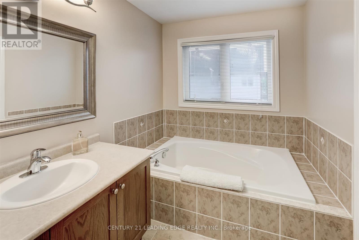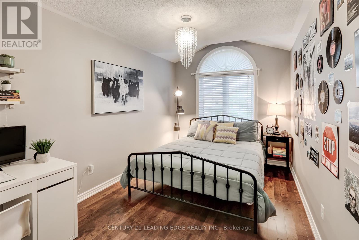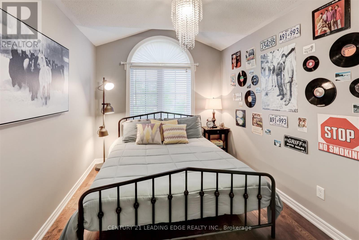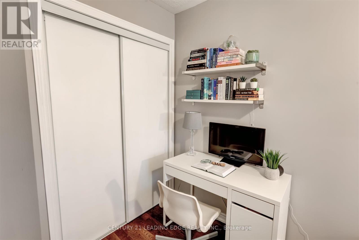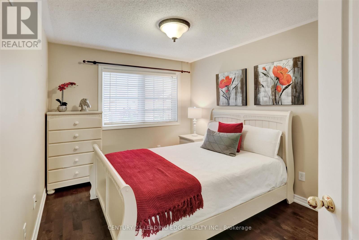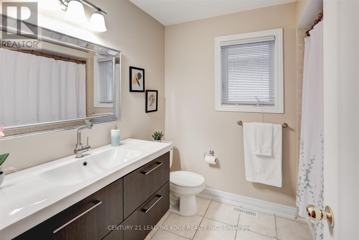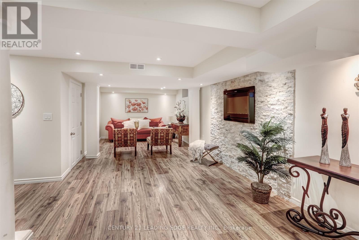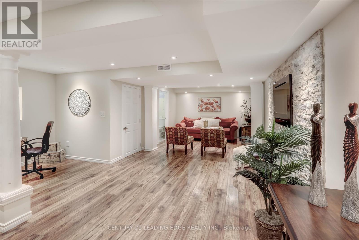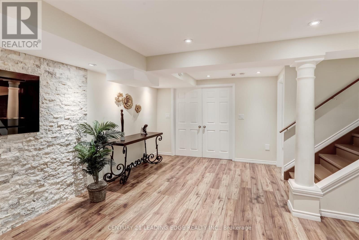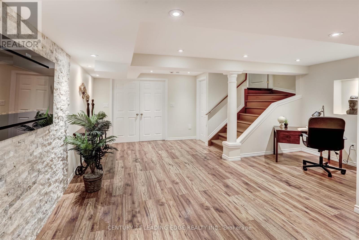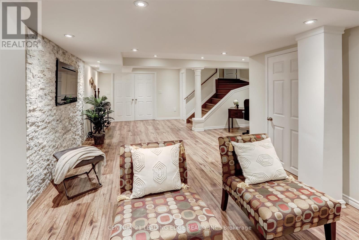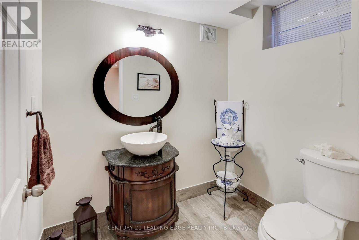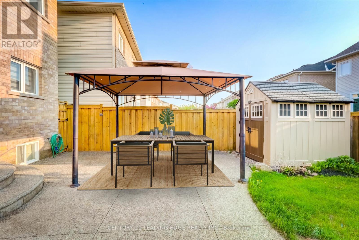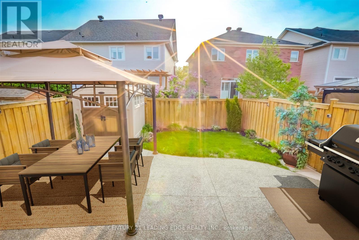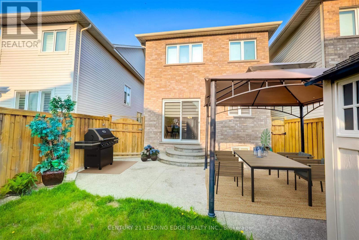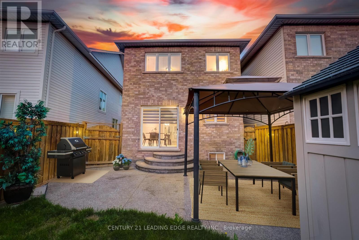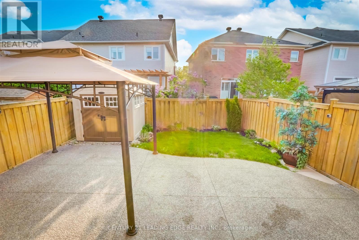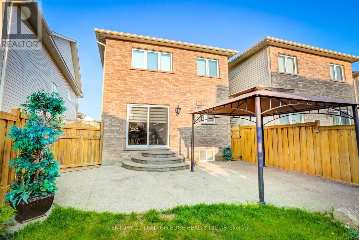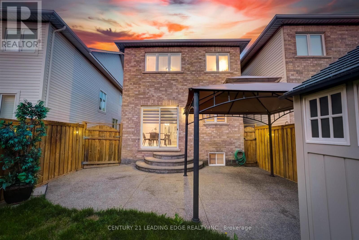4843 Verdi St Burlington, Ontario L7M 0H5
$1,165,000
4843 Verdi Street is an Exquisitely maintained bright home in highly desirable community in Burlington. Three-bedroom property includes two full baths, two powder rooms and a fully finished lower level. The exterior of the residence features a private garage and driveway while a covered portico includes a dramatic, double-door entrance way. On the inside the home is beautifully finished and features ceramic tiles, hardwoods, crown mouldings and decorative columns. Large spacious Bedrooms with lots of storage space. Concrete poured backyard and partial green space perfect for parties, gathering and entertaining family. Close to excellent services including wonderful parks, shopping and more, this superb dwelling is truly an ideal home. ** This is a linked property.** (id:46317)
Property Details
| MLS® Number | W8141220 |
| Property Type | Single Family |
| Community Name | Alton |
| Parking Space Total | 3 |
Building
| Bathroom Total | 4 |
| Bedrooms Above Ground | 3 |
| Bedrooms Total | 3 |
| Basement Development | Finished |
| Basement Type | N/a (finished) |
| Construction Style Attachment | Detached |
| Cooling Type | Central Air Conditioning |
| Exterior Finish | Brick |
| Heating Fuel | Natural Gas |
| Heating Type | Forced Air |
| Stories Total | 2 |
| Type | House |
Parking
| Attached Garage |
Land
| Acreage | No |
| Size Irregular | 28.88 X 98.47 Ft |
| Size Total Text | 28.88 X 98.47 Ft |
Rooms
| Level | Type | Length | Width | Dimensions |
|---|---|---|---|---|
| Second Level | Eating Area | 3.31 m | 5.85 m | 3.31 m x 5.85 m |
| Second Level | Bedroom 2 | 2.45 m | 3.98 m | 2.45 m x 3.98 m |
| Second Level | Bedroom 3 | 2.65 m | 3.55 m | 2.65 m x 3.55 m |
| Main Level | Dining Room | 3.15 m | 5.35 m | 3.15 m x 5.35 m |
| Main Level | Living Room | 1.95 m | 2.8 m | 1.95 m x 2.8 m |
| Main Level | Kitchen | 1.95 m | 3.52 m | 1.95 m x 3.52 m |
| Main Level | Eating Area | 3.15 m | 2.91 m | 3.15 m x 2.91 m |
https://www.realtor.ca/real-estate/26621139/4843-verdi-st-burlington-alton

6375 Dixie Rd #102
Mississauga, Ontario L5T 2E5
(905) 405-8484
(905) 405-8881
https://leadingedgerealty.c21.ca/
Interested?
Contact us for more information

