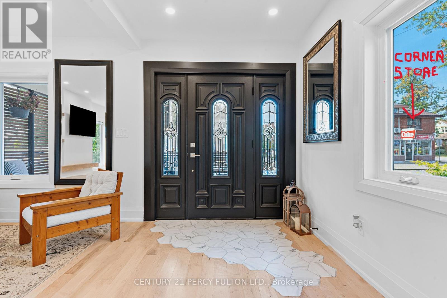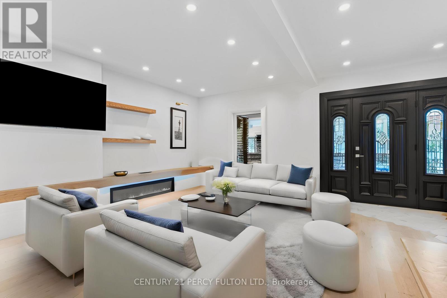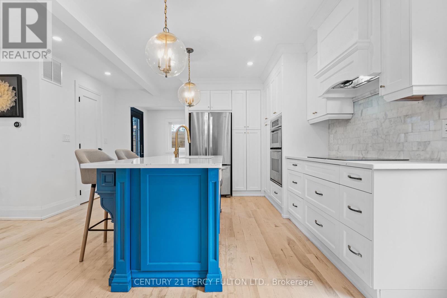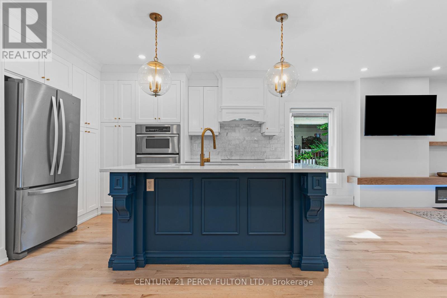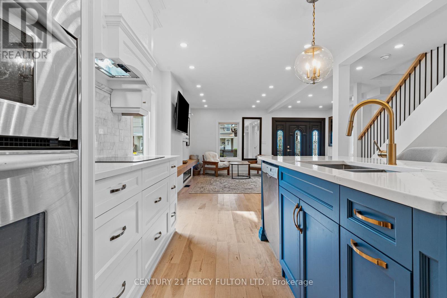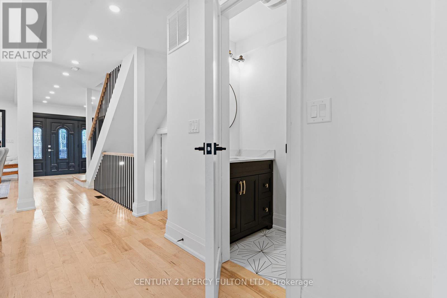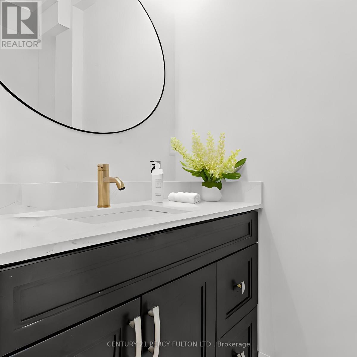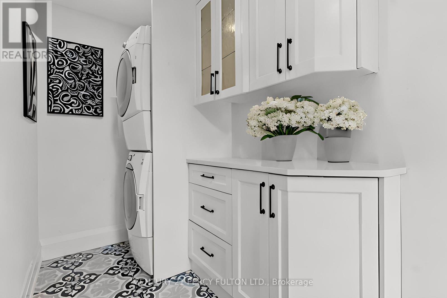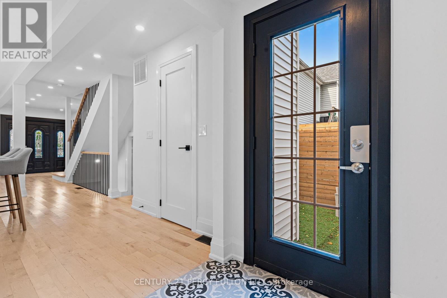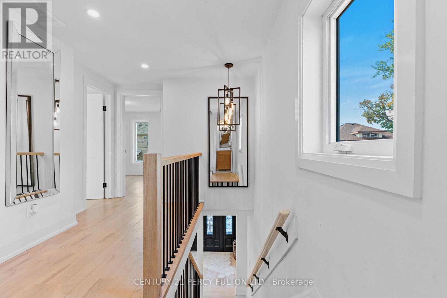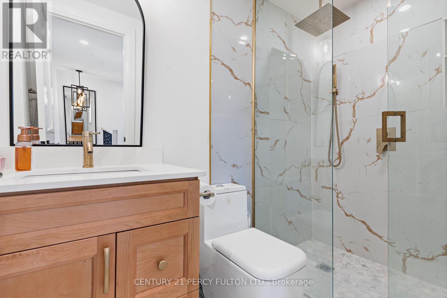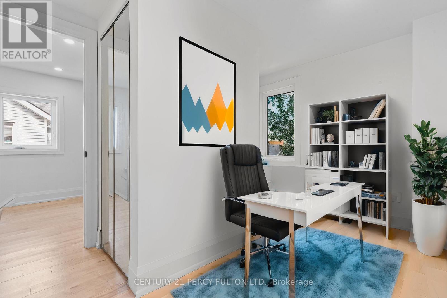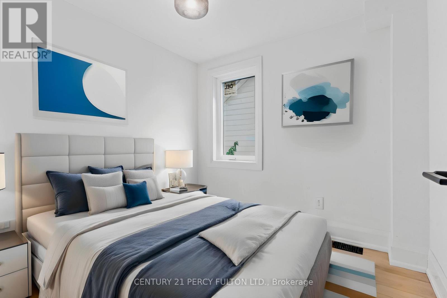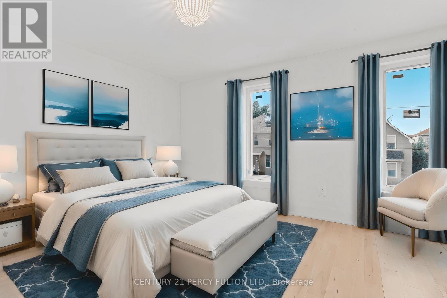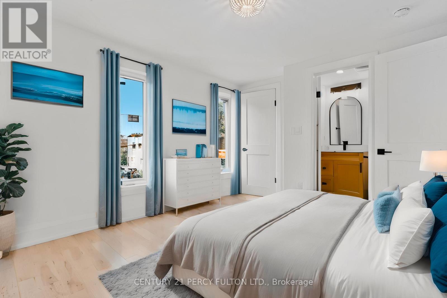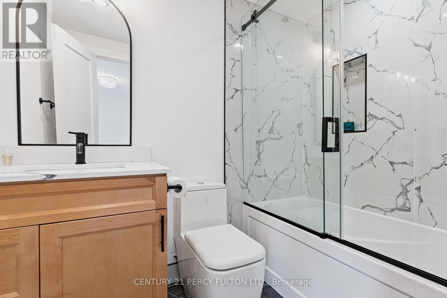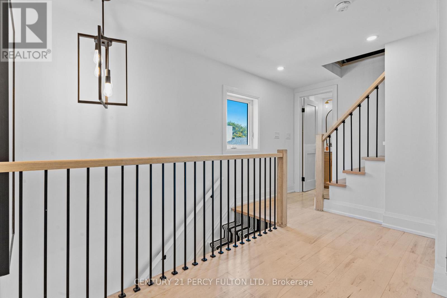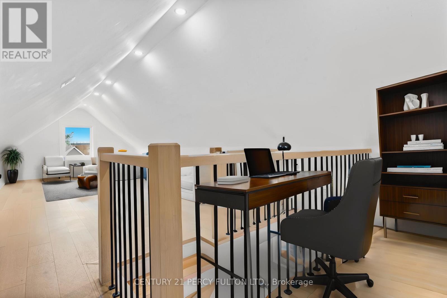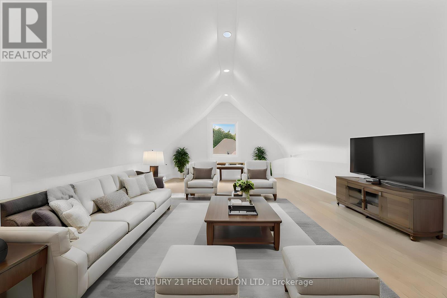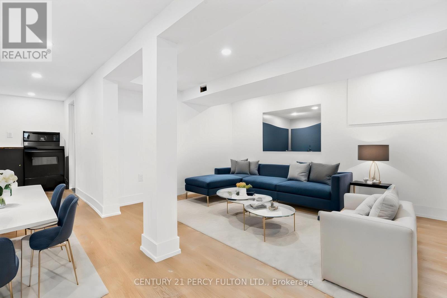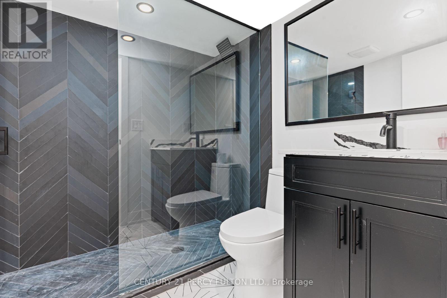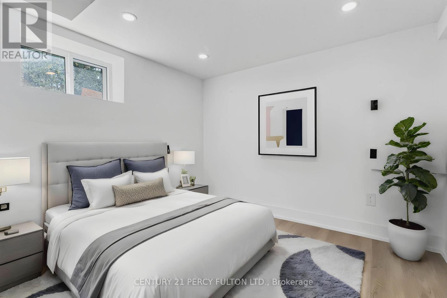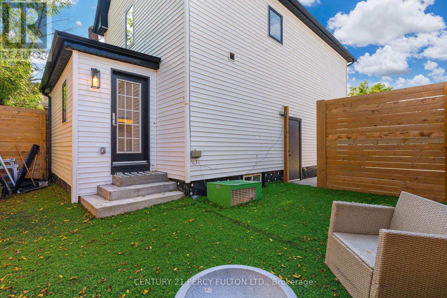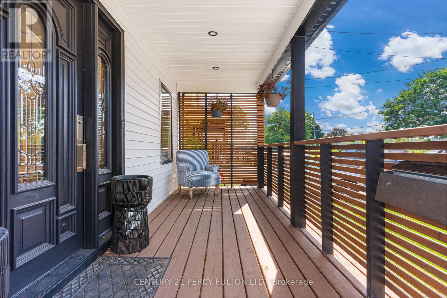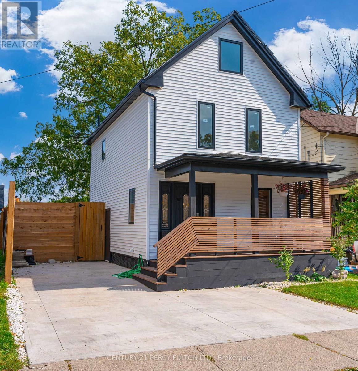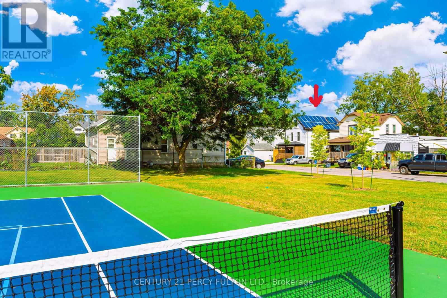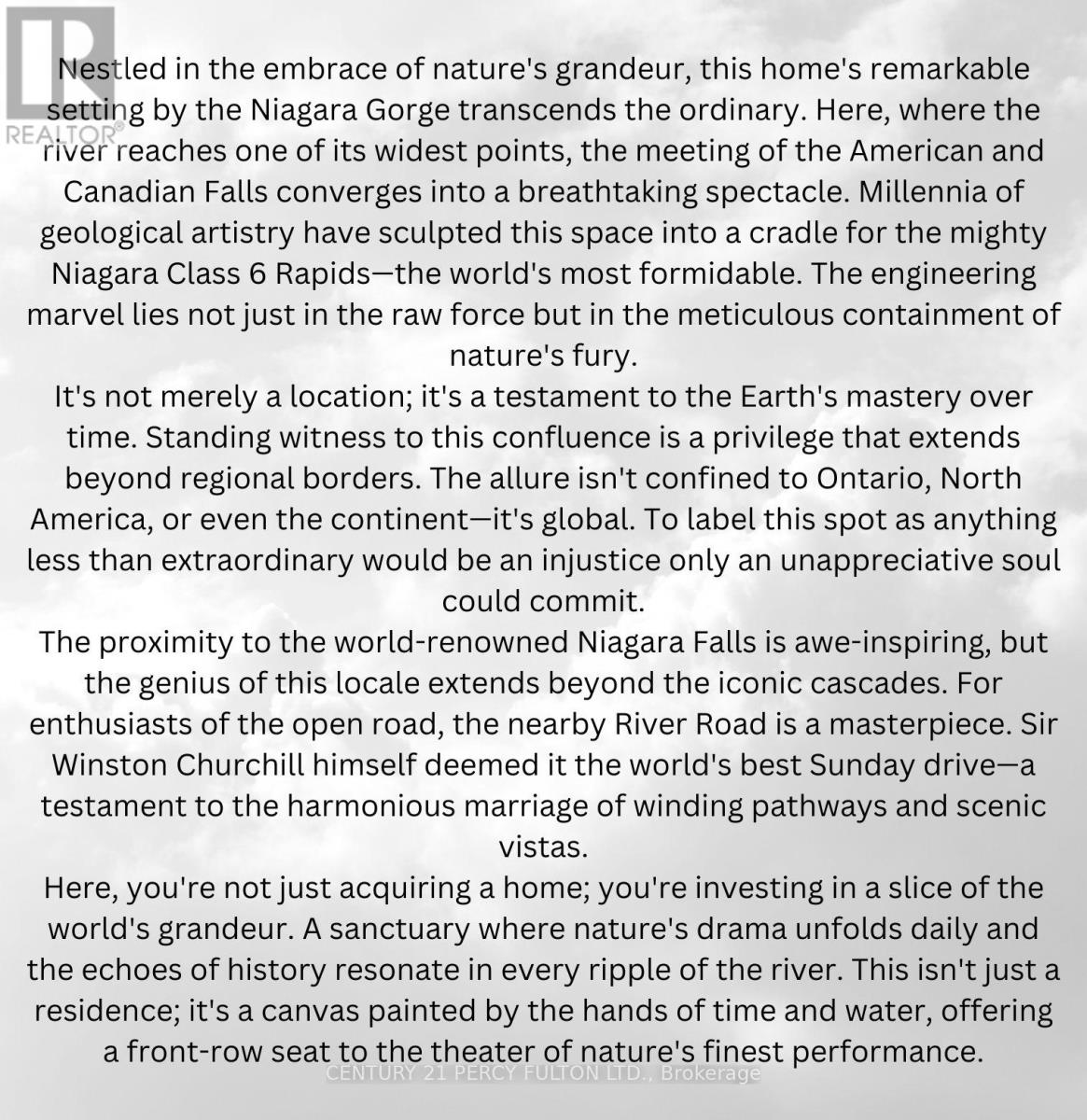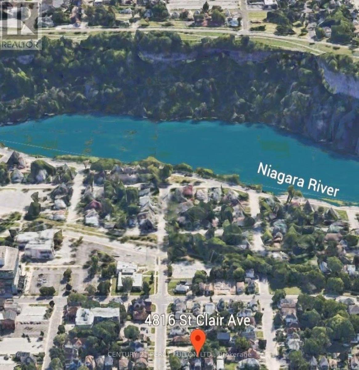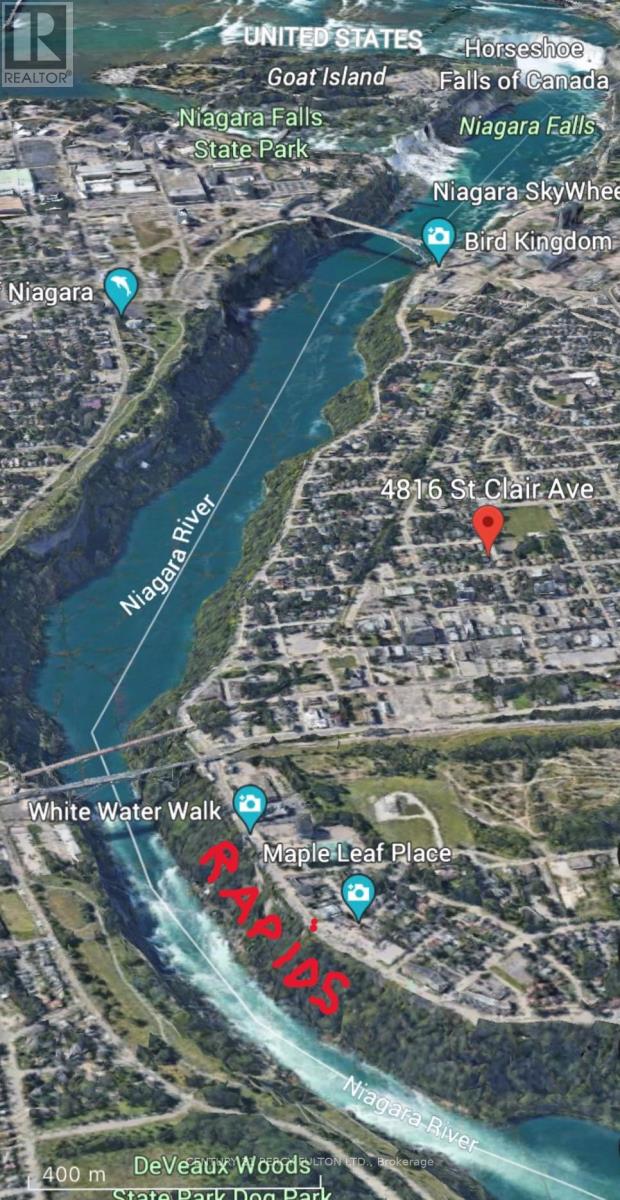4816 Saint Clair Ave Niagara Falls, Ontario L2E 3T4
$1,185,000
Discover this renovated dream home by the Niagara Gorge, blending classic and modern designs. A dream kitchen with high-end features, smart technology, and eco-conscious elements, including a solar roof. Brand new windows, waterproofing, and a lush 2-inch turf add to the allure. This home boasts custom electrical work and LED pot-lights. Enjoy proximity to the Falls and Niagara Rapids, a mere 14-minute walk to iconic landmarks. Ideal for large families or as a Bed & Breakfast. Spoil yourself with convenience, as a well-stocked convenience store is just 15 steps away perfect for satisfying any snack cravings. The unique design and layout provide the impression of walking in a spacious 3000 sqft home, despite its appx 2500 sqft of finished living space. An idyllic blend of comfort, style, and proximity to nature's wonders. Don't miss out on this unique chance to own a home near some of Canada's most iconic landmarks, for a luxurious lifestyle with unique features. A Canadian estate gem!**** EXTRAS **** RoofSolar panels with Top of the line CritterGuards to generateUpTo 255$ per month(as of 2023 cheques)in NPEIGuaranteedRatePerkWIncomeForOver10years. PanelsToEnhanceRoofLongevity, Offsetting Costs associated with owning a HomeOrVacationGem. (id:46317)
Property Details
| MLS® Number | X7367202 |
| Property Type | Single Family |
| Amenities Near By | Park, Schools |
| Community Features | School Bus |
| Parking Space Total | 3 |
Building
| Bathroom Total | 4 |
| Bedrooms Above Ground | 4 |
| Bedrooms Below Ground | 1 |
| Bedrooms Total | 5 |
| Basement Development | Finished |
| Basement Features | Separate Entrance |
| Basement Type | N/a (finished) |
| Construction Style Attachment | Detached |
| Cooling Type | Central Air Conditioning |
| Exterior Finish | Vinyl Siding |
| Fireplace Present | Yes |
| Heating Fuel | Natural Gas |
| Heating Type | Forced Air |
| Stories Total | 3 |
| Type | House |
Land
| Acreage | No |
| Land Amenities | Park, Schools |
| Size Irregular | 33 X 50 Ft |
| Size Total Text | 33 X 50 Ft |
Rooms
| Level | Type | Length | Width | Dimensions |
|---|---|---|---|---|
| Second Level | Primary Bedroom | 3.2 m | 3.96 m | 3.2 m x 3.96 m |
| Second Level | Bedroom 2 | 2.74 m | 2.89 m | 2.74 m x 2.89 m |
| Second Level | Bedroom 3 | 3.5 m | 2.74 m | 3.5 m x 2.74 m |
| Third Level | Bedroom | 10 m | 3.65 m | 10 m x 3.65 m |
| Basement | Living Room | 3.9 m | 3.65 m | 3.9 m x 3.65 m |
| Basement | Bedroom | 2.74 m | 2.74 m | 2.74 m x 2.74 m |
| Basement | Kitchen | 1.98 m | 3.35 m | 1.98 m x 3.35 m |
| Main Level | Kitchen | 10 m | 5.79 m | 10 m x 5.79 m |
| Main Level | Laundry Room | 1.67 m | 4.4 m | 1.67 m x 4.4 m |
Utilities
| Electricity | Installed |
https://www.realtor.ca/real-estate/26372057/4816-saint-clair-ave-niagara-falls
Salesperson
(416) 298-8200

2911 Kennedy Road
Toronto, Ontario M1V 1S8
(416) 298-8200
(416) 298-6602
HTTP://www.c21percyfulton.com
Interested?
Contact us for more information

