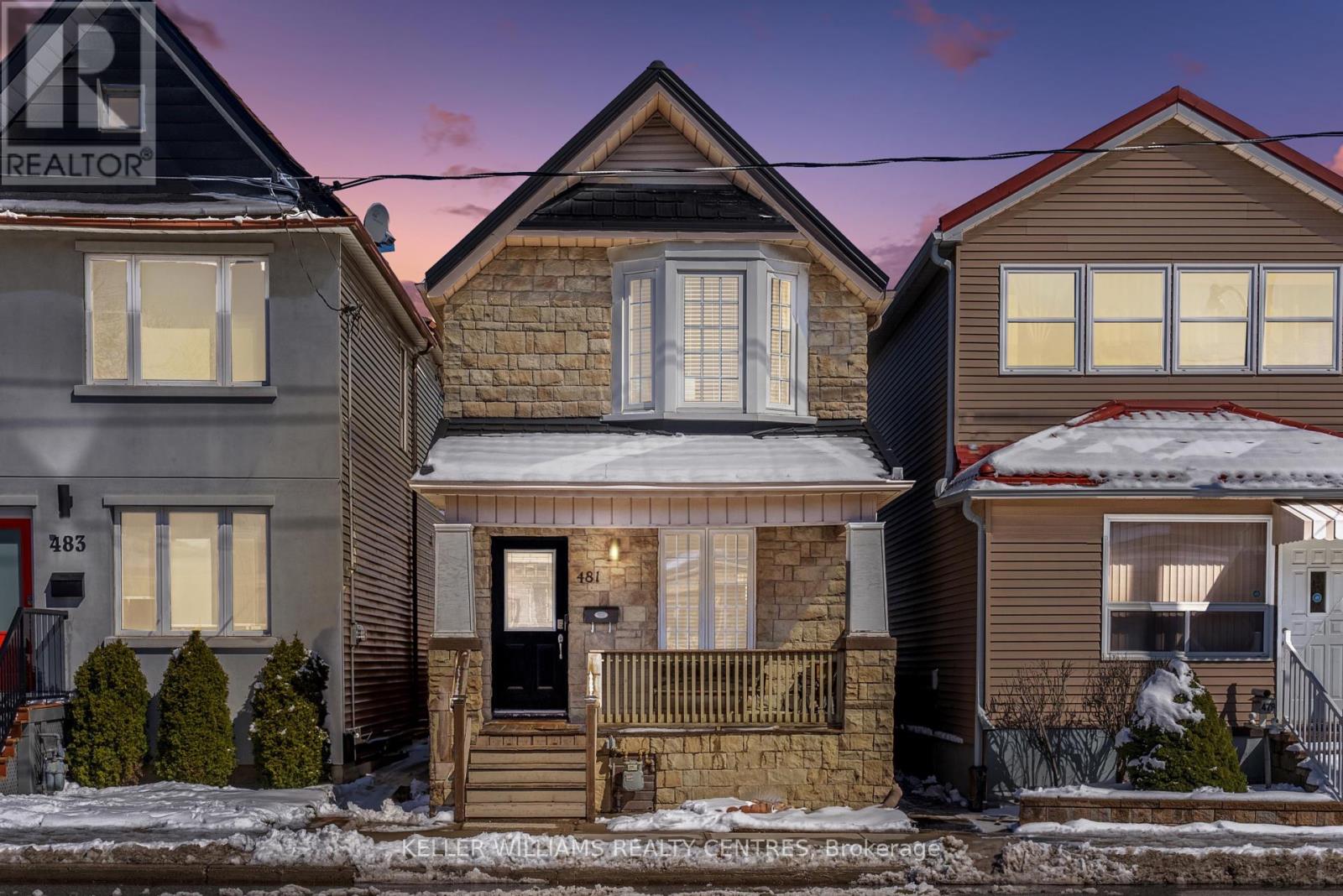481 Jones Ave Toronto, Ontario M4J 3G7
$1,499,000
Offers Anytime. Nestled in the heart of the quaint Blake-Jones neighborhood, discover this delightful detached 3-bedroom home in the coveted community known as The Pocket. Step into the inviting main floor boasting an airy open-concept living/dining area adorned with gleaming hardwood floors, complemented by a convenient 2-piece powder room. The spacious kitchen awaits with breakfast area, w/o to a charming backyard deck, hot tub, and parking for 2 cars. Upstairs, find three well-proportioned bedrooms and a pristine 4-piece washroom. Retreat to the finished basement offering a versatile rec room, another full 4-piece washroom, and a separate entrance, providing potential for additional living space or rental income.Enjoy the convenience of walking distance to schools, picturesque parks, transit options including bus, train, and subway access, as well as the vibrant array of shops and restaurants lining the Danforth.**** EXTRAS **** Enhancements include a durable steel metal roof installed approximately 2 years ago, along with recent replacements of the furnace & AC within last 5yrs. With a high transit and walk score, most amenities are conveniently within reach. (id:46317)
Property Details
| MLS® Number | E8172782 |
| Property Type | Single Family |
| Community Name | Blake-Jones |
| Features | Lane |
| Parking Space Total | 2 |
Building
| Bathroom Total | 3 |
| Bedrooms Above Ground | 3 |
| Bedrooms Total | 3 |
| Basement Development | Finished |
| Basement Features | Separate Entrance |
| Basement Type | N/a (finished) |
| Construction Style Attachment | Detached |
| Cooling Type | Central Air Conditioning |
| Exterior Finish | Aluminum Siding, Stone |
| Heating Fuel | Natural Gas |
| Heating Type | Forced Air |
| Stories Total | 2 |
| Type | House |
Land
| Acreage | No |
| Size Irregular | 20 X 100 Ft |
| Size Total Text | 20 X 100 Ft |
Rooms
| Level | Type | Length | Width | Dimensions |
|---|---|---|---|---|
| Second Level | Primary Bedroom | 3.68 m | 3.42 m | 3.68 m x 3.42 m |
| Second Level | Bedroom 2 | 4.48 m | 2.77 m | 4.48 m x 2.77 m |
| Second Level | Bedroom 3 | 2.77 m | 2.37 m | 2.77 m x 2.37 m |
| Basement | Recreational, Games Room | Measurements not available | ||
| Main Level | Living Room | 7.47 m | 3.58 m | 7.47 m x 3.58 m |
| Main Level | Dining Room | 7.47 m | 3.58 m | 7.47 m x 3.58 m |
| Main Level | Kitchen | 3.56 m | 3.21 m | 3.56 m x 3.21 m |
https://www.realtor.ca/real-estate/26667152/481-jones-ave-toronto-blake-jones


16945 Leslie St Units 27-28
Newmarket, Ontario L3Y 9A2
(905) 895-5972
(905) 895-3030
www.kwrealtycentres.com

Broker
(416) 992-6260
(877) 895-5972
www.boltonandclements.com/
https://www.facebook.com/boltonandclements
www.linkedin.com/nhome/?goback=.nmp_*1_*1_*1_*1_*1_*1_*1_*1_*1_*1

16945 Leslie St Units 27-28
Newmarket, Ontario L3Y 9A2
(905) 895-5972
(905) 895-3030
www.kwrealtycentres.com
Interested?
Contact us for more information




























