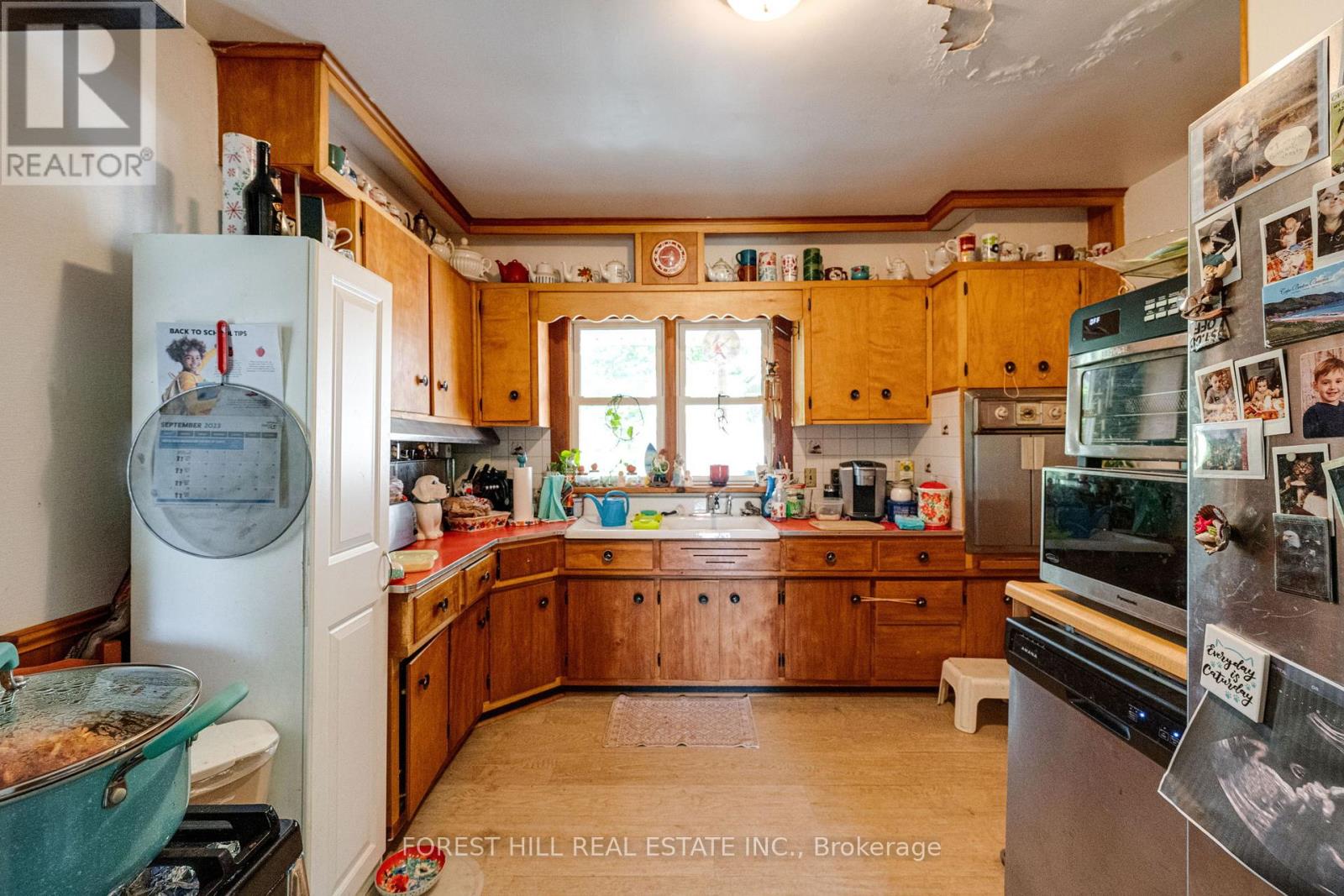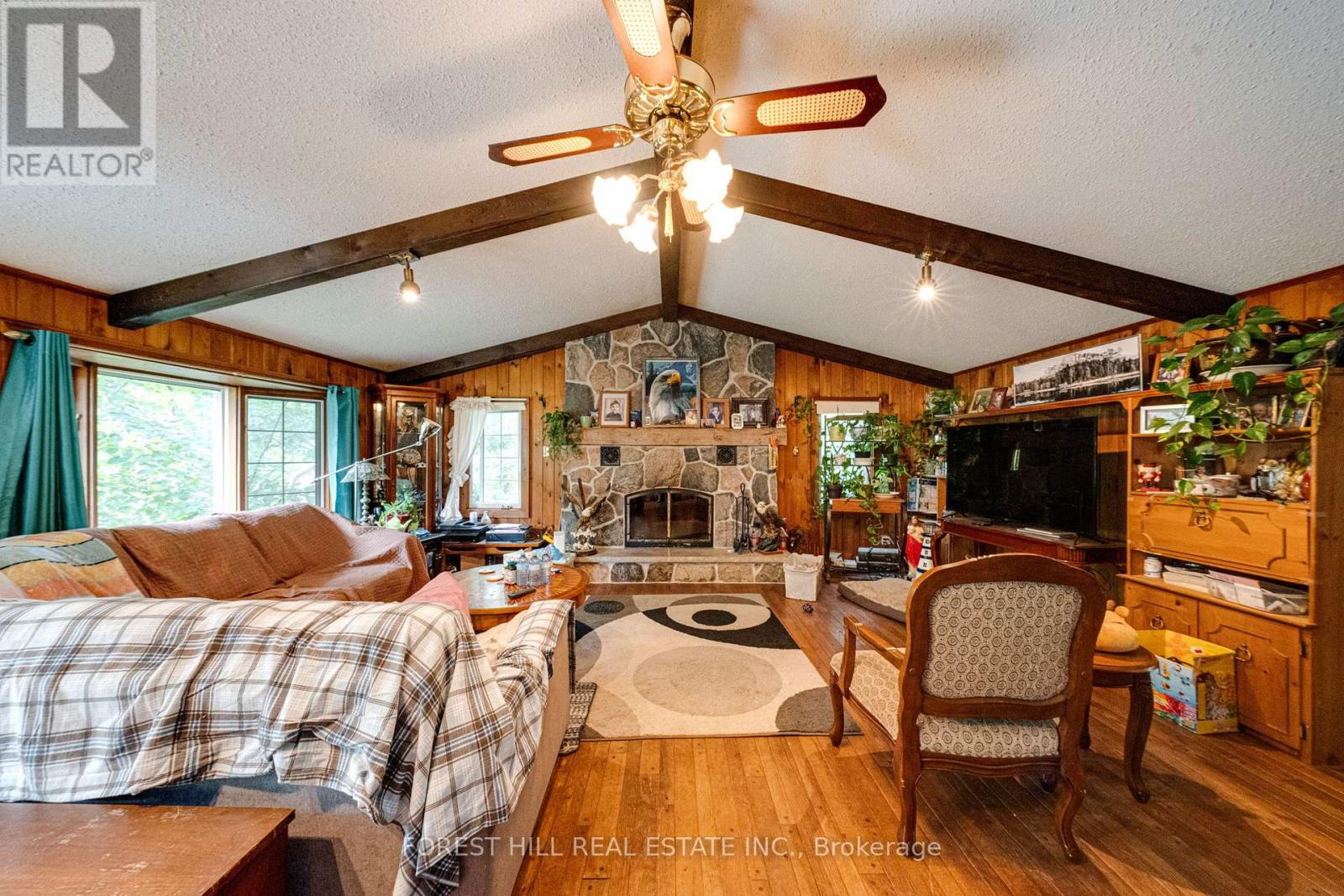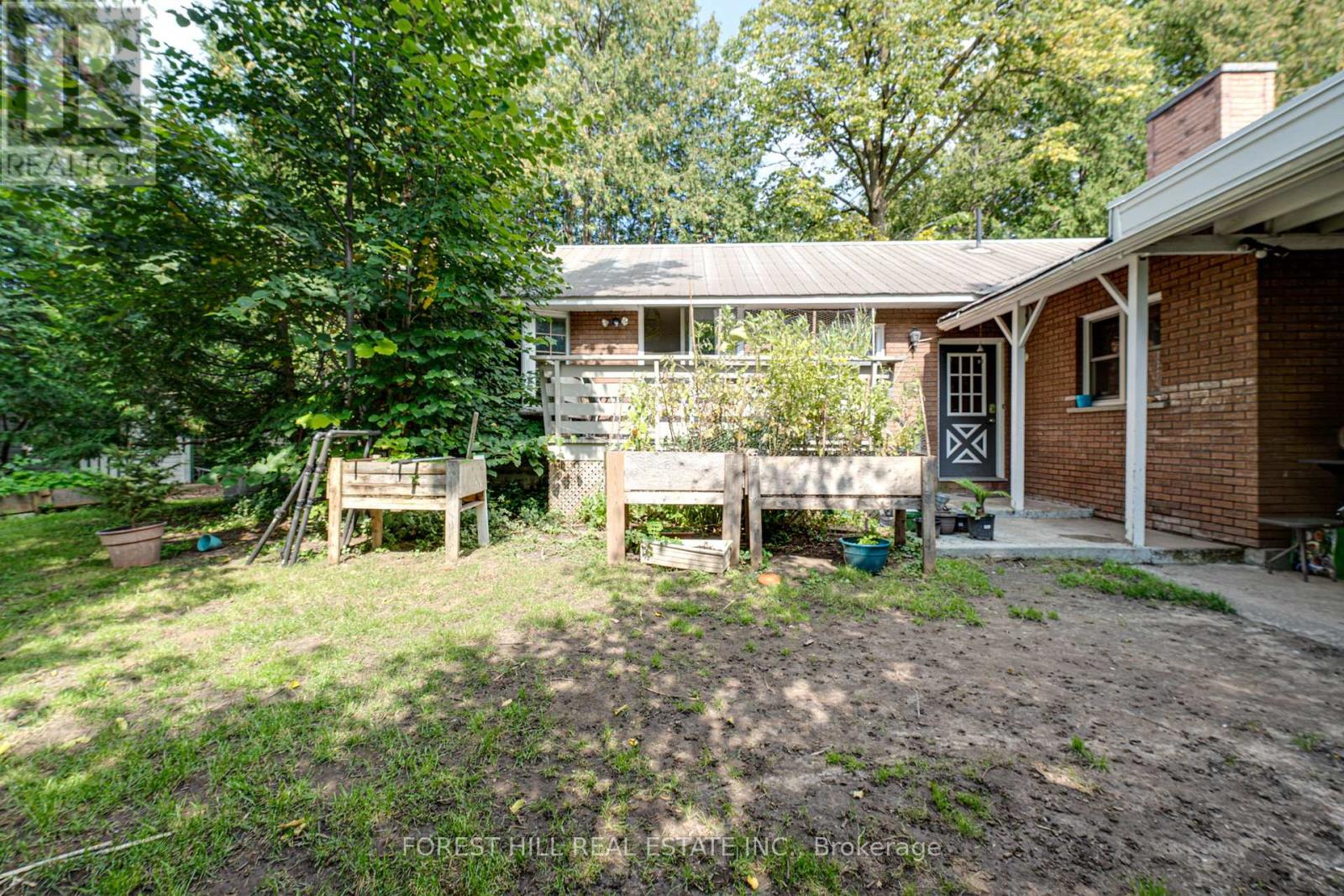480 Ste Marie St Collingwood, Ontario L9Y 3K9
$650,000
Nestled on a serene tree-lined street in the heart of Collingwood, this 2-bedroom, 2-bathroom brick home boasts a delightful blend of vintage character and potential. Built in the 1950s, this home exudes warmth and nostalgia, with original retro details including unique built in features, characteristic of the era, add both style and functionality to the home as well as original hardwood floors. As you approach the property, you'll immediately appreciate the generous lot size, and gardens. This lot is in the perfect location in an established neighbourhood for a builder looking for the elusive infill property or renovator looking to modernize and update on a coveted street The exterior of the home features a durable metal roof a convenient shed equipped with electricity, perfect for storing tools or creating a cozy workspace. A covered carport provides shelter for your vehicle, offering convenience during all seasons. Large lot and trees for privacy**** EXTRAS **** In 1984, a thoughtful addition was made to the house, adding a spacious family rm with a Fireplace. The bsmt under the family rm serves as a rec room Walk to YMCA, Curling Club, Georgian Trail downtown shops restaurant (id:46317)
Property Details
| MLS® Number | S8028592 |
| Property Type | Single Family |
| Community Name | Collingwood |
| Amenities Near By | Hospital, Public Transit |
| Community Features | Community Centre |
| Parking Space Total | 4 |
Building
| Bathroom Total | 2 |
| Bedrooms Above Ground | 2 |
| Bedrooms Total | 2 |
| Architectural Style | Bungalow |
| Basement Development | Partially Finished |
| Basement Type | N/a (partially Finished) |
| Construction Style Attachment | Detached |
| Exterior Finish | Brick |
| Fireplace Present | Yes |
| Heating Fuel | Natural Gas |
| Heating Type | Forced Air |
| Stories Total | 1 |
| Type | House |
Land
| Acreage | No |
| Land Amenities | Hospital, Public Transit |
| Size Irregular | 63.32 X 158.54 Ft |
| Size Total Text | 63.32 X 158.54 Ft |
| Surface Water | Lake/pond |
Rooms
| Level | Type | Length | Width | Dimensions |
|---|---|---|---|---|
| Basement | Recreational, Games Room | 3.61 m | 5.96 m | 3.61 m x 5.96 m |
| Ground Level | Kitchen | 3.56 m | 3.35 m | 3.56 m x 3.35 m |
| Ground Level | Living Room | 4.07 m | 7.11 m | 4.07 m x 7.11 m |
| Ground Level | Dining Room | 4.07 m | 7.11 m | 4.07 m x 7.11 m |
| Ground Level | Bedroom | 3.49 m | 2.91 m | 3.49 m x 2.91 m |
| Ground Level | Bedroom 2 | 4.13 m | 4.15 m | 4.13 m x 4.15 m |
| Ground Level | Family Room | 6.16 m | 6.16 m | 6.16 m x 6.16 m |
https://www.realtor.ca/real-estate/26457194/480-ste-marie-st-collingwood-collingwood

15243 Yonge St
Aurora, Ontario L4G 1L8
(365) 500-8800
Interested?
Contact us for more information



































