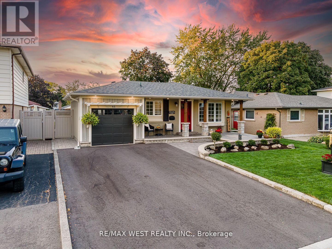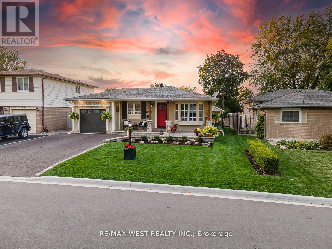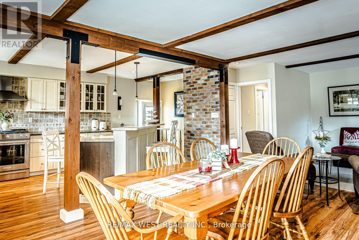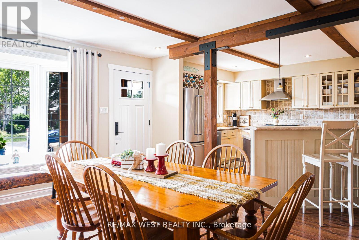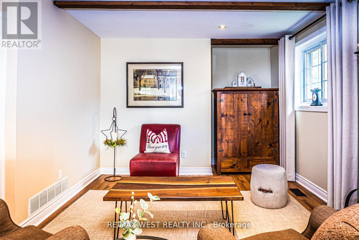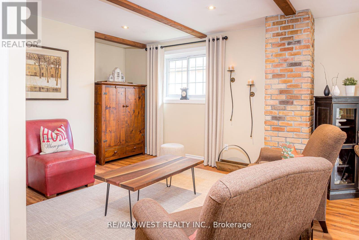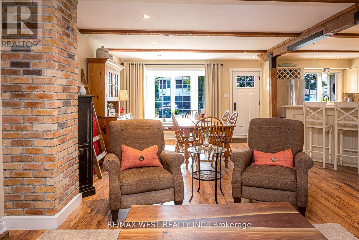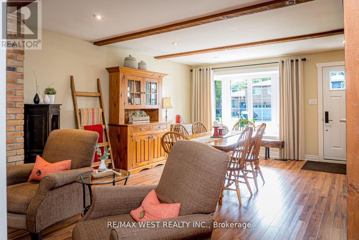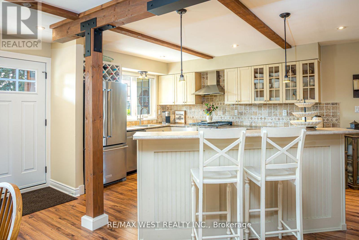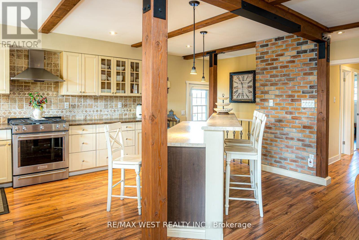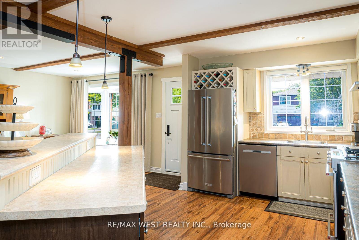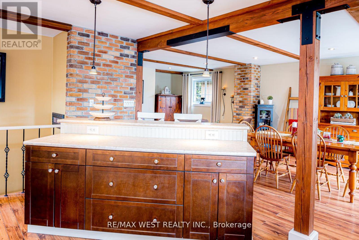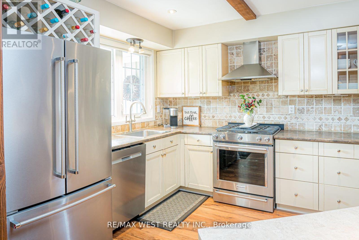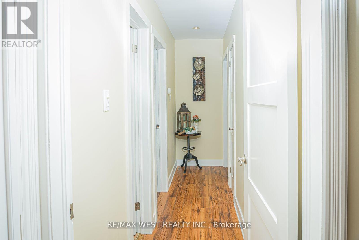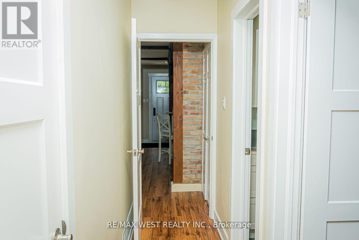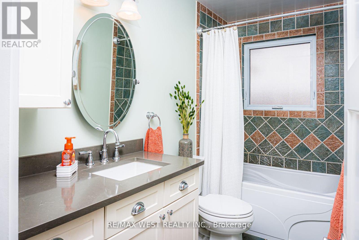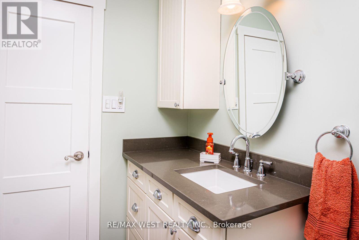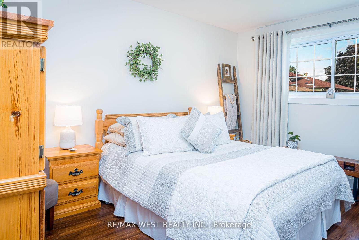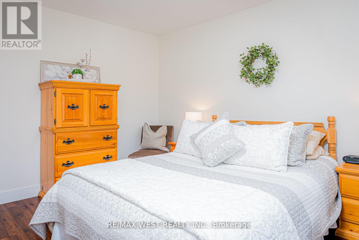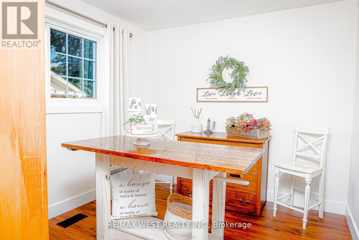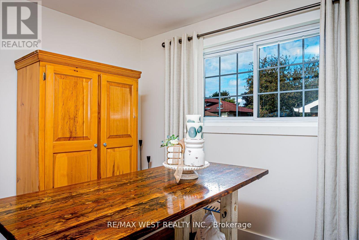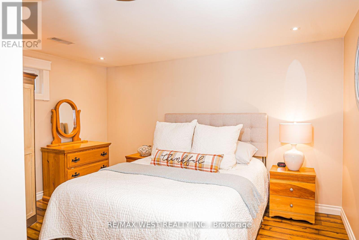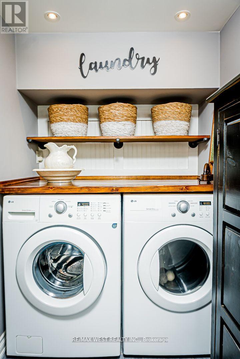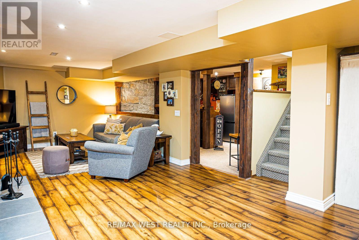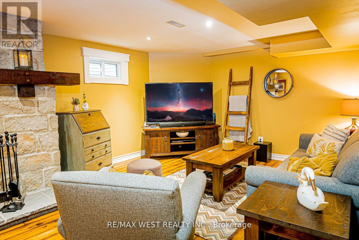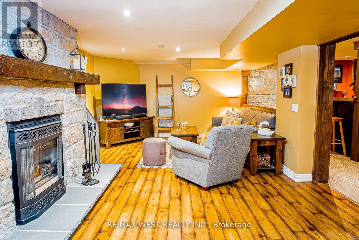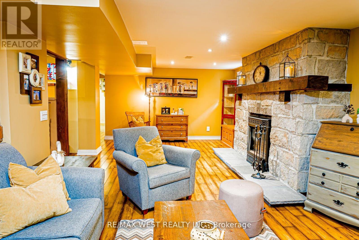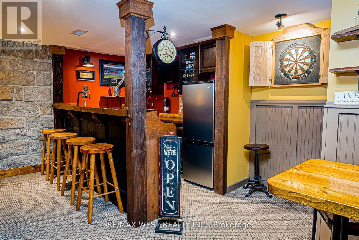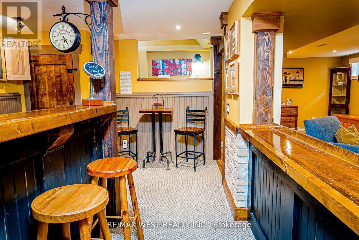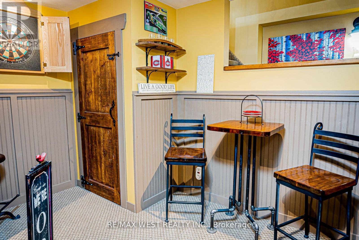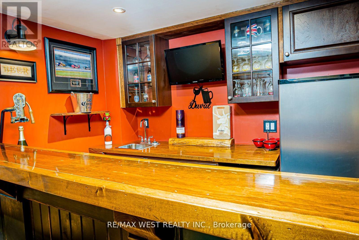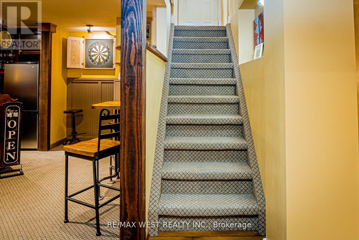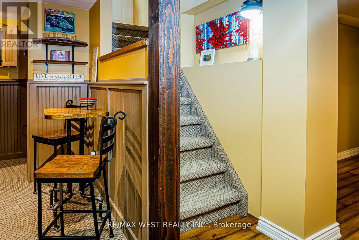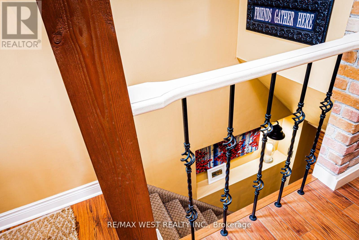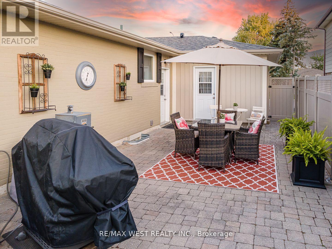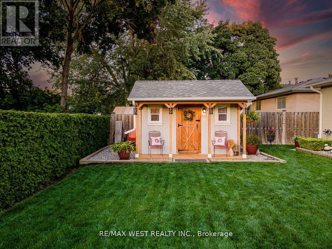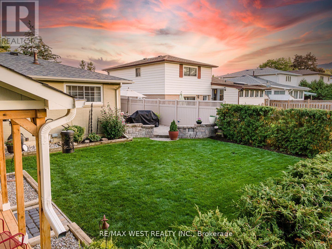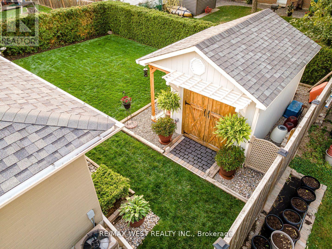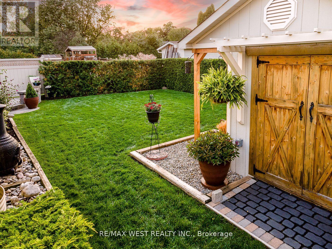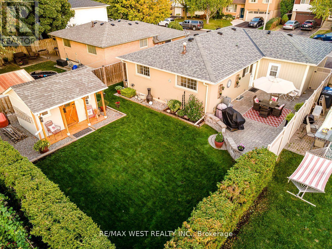48 Watson Cres Brampton, Ontario L6W 1E7
$1,010,000
Welcome To Your Cottage Home in Beautiful Peel Village. Gorgeous 2+1 Bungalow Is Perfect for Entertaining. Open Concept Main Floor Boasts Laminate Floor, Portlights & Decorative BC Fir Wood Beams Thru/Out. The Kitchen Boasts S/S Appliances Incl Gas Stove & Centre Island W/Breakfast Bar & Side Entrance into Backyard. A Picturesque Window Allows Natural Light into The Liv/Din Rm. Laminate Floors & All New Closets in Both Bedrooms. Laminate Floors & Portlights Thru/Out the Basement. Entertain In the English Pub Style Wet Bar Where Friends & Family Can Gather in A Nice Warm Ambiance. The Gorgeous Gas F/P W/Custom Mantle Will Keep You Cozy on Cold Winter Nights. Insulated Walls in the 3rd Bedroom Will Ensure A Good Nights Sleep. Thousands ($$$$) Spent on The Picturesque Landscaping In Front & Back Yard. Roof (15), Driveway (22), Central A/C (22)**** EXTRAS **** Main Floor New Doors (23) & New Closet Barn Doors (23), Patio (17), New Furnace Motor (23), 14x12 Shed, Include: Stainless Steel Appliances: Fridge, Gas Stove, B/I Dishwasher, Hood Range. Washer & Dryer (id:46317)
Property Details
| MLS® Number | W8092680 |
| Property Type | Single Family |
| Community Name | Brampton East |
| Amenities Near By | Park, Public Transit, Schools |
| Parking Space Total | 5 |
Building
| Bathroom Total | 2 |
| Bedrooms Above Ground | 2 |
| Bedrooms Below Ground | 1 |
| Bedrooms Total | 3 |
| Architectural Style | Bungalow |
| Basement Development | Finished |
| Basement Type | N/a (finished) |
| Construction Style Attachment | Detached |
| Cooling Type | Central Air Conditioning |
| Exterior Finish | Brick |
| Fireplace Present | Yes |
| Heating Fuel | Natural Gas |
| Heating Type | Forced Air |
| Stories Total | 1 |
| Type | House |
Parking
| Attached Garage |
Land
| Acreage | No |
| Land Amenities | Park, Public Transit, Schools |
| Size Irregular | 50 X 100 Ft |
| Size Total Text | 50 X 100 Ft |
Rooms
| Level | Type | Length | Width | Dimensions |
|---|---|---|---|---|
| Basement | Recreational, Games Room | 7.29 m | 4.82 m | 7.29 m x 4.82 m |
| Basement | Bedroom 3 | 3.89 m | 2.95 m | 3.89 m x 2.95 m |
| Main Level | Kitchen | 4.92 m | 2.95 m | 4.92 m x 2.95 m |
| Main Level | Dining Room | 4.36 m | 2.2 m | 4.36 m x 2.2 m |
| Main Level | Living Room | 4.36 m | 3.57 m | 4.36 m x 3.57 m |
| Main Level | Primary Bedroom | 4.17 m | 3.24 m | 4.17 m x 3.24 m |
| Main Level | Bedroom 2 | 2.99 m | 3.05 m | 2.99 m x 3.05 m |
| Main Level | Bathroom | Measurements not available |
https://www.realtor.ca/real-estate/26551023/48-watson-cres-brampton-brampton-east
Salesperson
(416) 745-2300

96 Rexdale Blvd.
Toronto, Ontario M9W 1N7
(416) 745-2300
(416) 745-1952
www.remaxwest.com
Interested?
Contact us for more information

