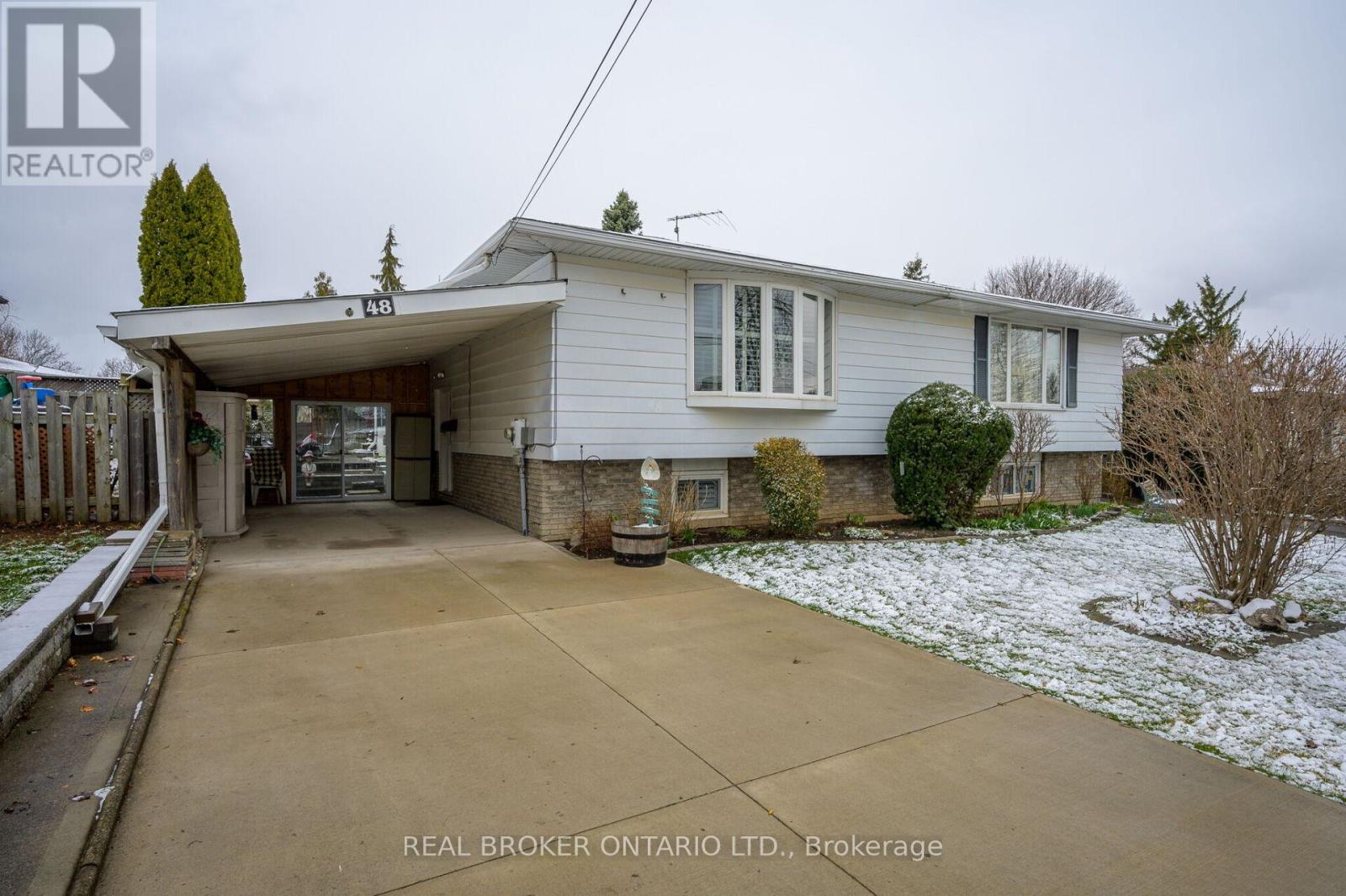48 Townline Rd W St. Catharines, Ontario L2T 3Y3
$649,900
Welcome to your new home nestled in the heart of St. Catharines' sought-after Burleigh Hill neighbourhood! This raised ranch bungalow semi combines comfort and convenience, with 5 bdrms, 2 full bths and laundry on both levels. Step inside to discover an updated kitchen (2016), flowing into a cozy living room and dining area perfect for entertaining guests. The main floor features 2 bdrms, including one with access to the 3-season sunroom. Venture outside to the low-maintenance backyard complete with a deck, gazebo, patio areas and artificial turf grass. Downstairs, you will find 3 bdrms, a full bath, and plenty of storage space, along with laundry facilities, making it ideal for a self-contained in-law suite. With a large driveway repaved in 2021 and carport parking, this home offers practicality and charm. Nearby, you will find a wealth of amenities, shopping centers, schools and easy highway access. Don't miss out on the opportunity to make this house your home! (id:46317)
Property Details
| MLS® Number | X8161918 |
| Property Type | Single Family |
| Amenities Near By | Park, Place Of Worship, Public Transit, Schools |
| Parking Space Total | 6 |
Building
| Bathroom Total | 2 |
| Bedrooms Above Ground | 2 |
| Bedrooms Below Ground | 3 |
| Bedrooms Total | 5 |
| Architectural Style | Raised Bungalow |
| Basement Development | Finished |
| Basement Type | N/a (finished) |
| Construction Style Attachment | Semi-detached |
| Cooling Type | Central Air Conditioning |
| Exterior Finish | Aluminum Siding, Vinyl Siding |
| Fireplace Present | Yes |
| Heating Fuel | Natural Gas |
| Heating Type | Forced Air |
| Stories Total | 1 |
| Type | House |
Parking
| Carport |
Land
| Acreage | No |
| Land Amenities | Park, Place Of Worship, Public Transit, Schools |
| Size Irregular | 33.94 X 110.02 Ft |
| Size Total Text | 33.94 X 110.02 Ft |
| Surface Water | River/stream |
Rooms
| Level | Type | Length | Width | Dimensions |
|---|---|---|---|---|
| Basement | Bathroom | Measurements not available | ||
| Basement | Laundry Room | 4.93 m | 2.87 m | 4.93 m x 2.87 m |
| Lower Level | Bedroom 3 | 3 m | 4.65 m | 3 m x 4.65 m |
| Lower Level | Bedroom 4 | 2.97 m | 3.66 m | 2.97 m x 3.66 m |
| Lower Level | Bedroom 5 | 3.58 m | 2.95 m | 3.58 m x 2.95 m |
| Main Level | Kitchen | 2.39 m | 3 m | 2.39 m x 3 m |
| Main Level | Primary Bedroom | 3.05 m | 5.18 m | 3.05 m x 5.18 m |
| Main Level | Bedroom 2 | 2.44 m | 3.05 m | 2.44 m x 3.05 m |
| Main Level | Dining Room | 3.02 m | 2.34 m | 3.02 m x 2.34 m |
| Main Level | Living Room | 3.66 m | 5.13 m | 3.66 m x 5.13 m |
| Main Level | Bathroom | 4.65 m | 2.97 m | 4.65 m x 2.97 m |
| Main Level | Sunroom | 4.44 m | 3.05 m | 4.44 m x 3.05 m |
https://www.realtor.ca/real-estate/26651747/48-townline-rd-w-st-catharines

4145 North Service Rd 2nd Flr #c
Burlington, Ontario L7L 4X6
(888) 311-1172
(888) 311-1172
https://www.joinreal.com/
Interested?
Contact us for more information
































