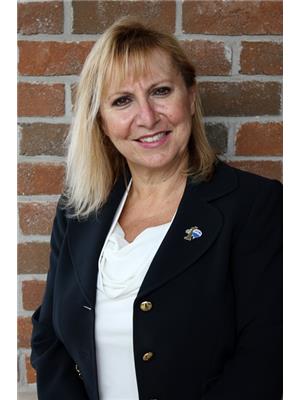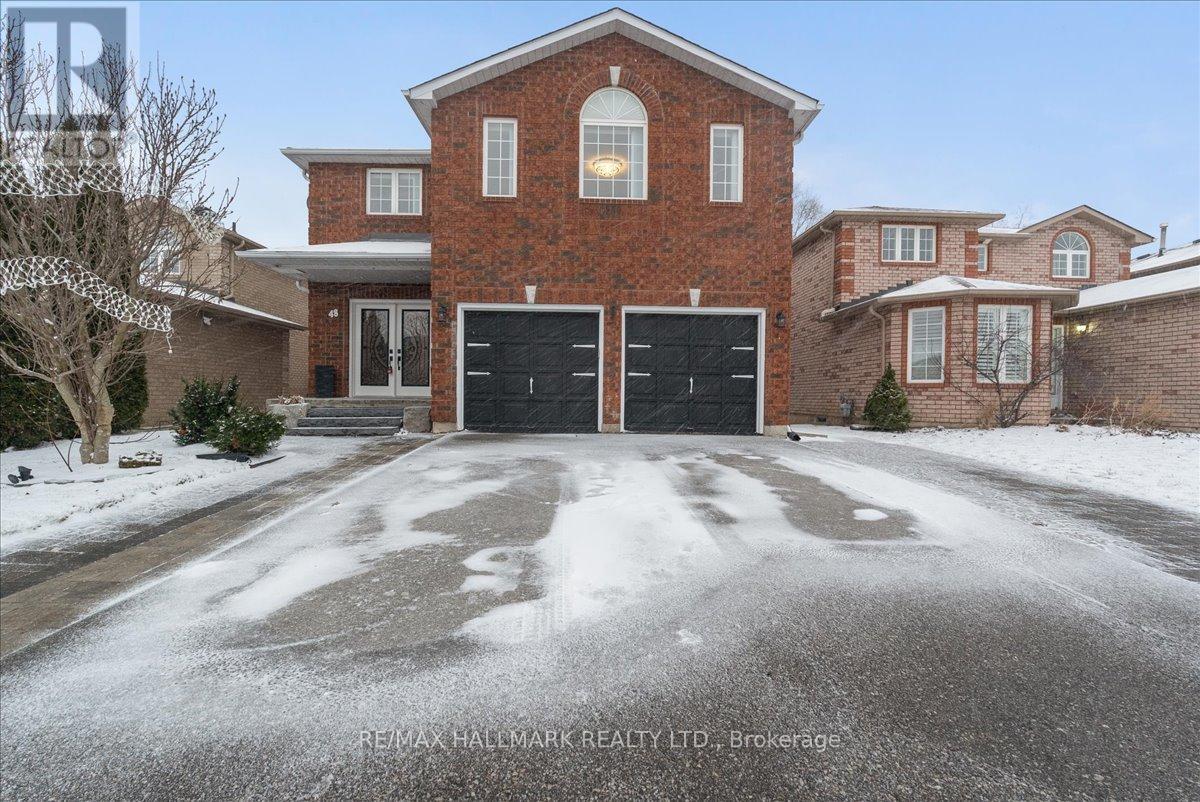48 Stunden Lane Barrie, Ontario L4N 0H1
$995,000
*Wow*Absolutely Stunning Beauty On A Premium Lot With Walkout Basement!*Perfect Family-Friendly Neighbourhood In The Heart Of Barrie*Great Curb Appeal With Double Garage, Long Driveway, Interlocked Walkway, Covered Loggia & Double Door Entry With Wrought Iron Inserts*Fantastic Open Concept Design Perfect For Entertaining Family & Friends*Many Custom Upgrades*Gorgeous Gourmet Chef Inspired Kitchen With Stainless Steel Appliances, Bevelled-Edge Granite Counters, Backsplash, Centre Island, Breakfast Bar & Walkout To Balcony*Large Family Room With Gas Fireplace, Custom Mantle, Crown Mouldings & Pot Lights*Huge Master Retreat With Walk-In Closet & 4 Piece Ensuite*4 Spacious Bedrooms*Professionally Finished Walkout Basement Apartment With A Bright & Airy Ambiance, Above-Grade Lookout Windows, Large Living Room, Kitchen With Stainless Steel Appliances, Bedroom & 3 Piece Bath*Walkout To Your Private Fenced Backyard Oasis With An Interlocked Patio & Outdoor Jacuzzi Hot Tub*Total Bliss!***** EXTRAS **** *Your Dream Home Is Here*Absolutely Stunning Renovated Beauty*Wrought Iron Pickets*Hardwood Floors*Upgraded Bathroom Vanities*Brand New Outdoor Hot Tub Jacuzzi*Put This Beauty On Your Must-See List Today!* (id:46317)
Property Details
| MLS® Number | S8166436 |
| Property Type | Single Family |
| Community Name | Painswick South |
| Amenities Near By | Hospital, Park, Public Transit, Schools |
| Community Features | Community Centre |
| Parking Space Total | 6 |
Building
| Bathroom Total | 4 |
| Bedrooms Above Ground | 4 |
| Bedrooms Below Ground | 1 |
| Bedrooms Total | 5 |
| Basement Development | Finished |
| Basement Features | Apartment In Basement, Walk Out |
| Basement Type | N/a (finished) |
| Construction Style Attachment | Detached |
| Cooling Type | Central Air Conditioning |
| Exterior Finish | Brick |
| Fireplace Present | Yes |
| Heating Fuel | Natural Gas |
| Heating Type | Forced Air |
| Stories Total | 2 |
| Type | House |
Parking
| Attached Garage |
Land
| Acreage | No |
| Land Amenities | Hospital, Park, Public Transit, Schools |
| Size Irregular | 43.97 X 98.74 Ft |
| Size Total Text | 43.97 X 98.74 Ft |
Rooms
| Level | Type | Length | Width | Dimensions |
|---|---|---|---|---|
| Second Level | Primary Bedroom | 6.1 m | 5.66 m | 6.1 m x 5.66 m |
| Second Level | Bedroom 2 | 4.24 m | 4.14 m | 4.24 m x 4.14 m |
| Second Level | Bedroom 3 | 4.22 m | 4.01 m | 4.22 m x 4.01 m |
| Second Level | Bedroom 4 | 3.94 m | 3.63 m | 3.94 m x 3.63 m |
| Basement | Recreational, Games Room | 4.12 m | 8.69 m | 4.12 m x 8.69 m |
| Basement | Kitchen | 4.57 m | 4.09 m | 4.57 m x 4.09 m |
| Basement | Bedroom 5 | 3.84 m | 2.74 m | 3.84 m x 2.74 m |
| Main Level | Family Room | 4.85 m | 4.06 m | 4.85 m x 4.06 m |
| Main Level | Dining Room | 4.67 m | 3.63 m | 4.67 m x 3.63 m |
| Main Level | Kitchen | 5.59 m | 3.89 m | 5.59 m x 3.89 m |
| Main Level | Eating Area | 5.59 m | 3.89 m | 5.59 m x 3.89 m |
https://www.realtor.ca/real-estate/26657940/48-stunden-lane-barrie-painswick-south

Salesperson
(416) 566-8092
(416) 566-8092
www.linoarciteam.com/
https://www.facebook.com/LinoArciTeam/
https://twitter.com/linoarciteam?lang=en
https://www.linkedin.com/in/lino-arci-8761a01b/

170 Merton St
Toronto, Ontario M4S 1A1
(416) 486-5588
(416) 486-6988

Salesperson
(416) 566-5954
www.linoarciteam.com/
https://www.facebook.com/LinoArciTeam/
https://twitter.com/LinoArciTeam
https://www.linkedin.com/in/lino-arci-8761a01b/

170 Merton St
Toronto, Ontario M4S 1A1
(416) 486-5588
(416) 486-6988
Interested?
Contact us for more information






































