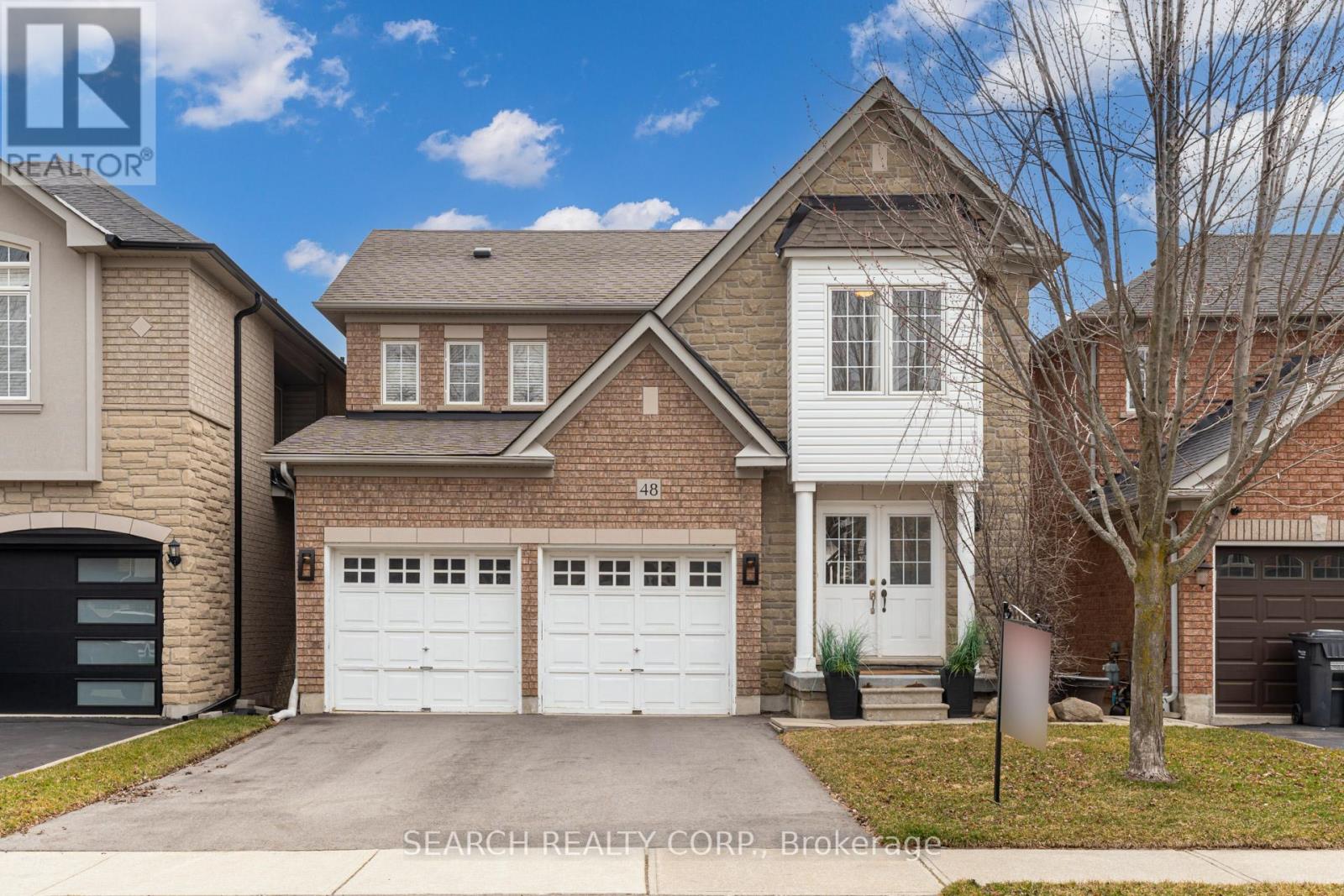48 Sedgewick Circ Brampton, Ontario L7A 2P7
$1,299,900
Welcome Home...Great neighborhood with schools, parks, community centre and transit in walking distance. Situated on a Family Friendly And Child Safe Circle On A Large Lot.Tastefully finished large Rooms.The Living Room can be converted to 6th Bedroom. Ensuite features large tub and separate shower. No carpet in the Home, Vinyl, Tile and Laminate throughout. Open concept kitchen with large breakfast area and W/O upper level patio deck. Double car garage gives lots of storage and parking. Finished Basement Walk out with separate entrance contains kitchen, living room bedroom and large storage room. Parking for up to 6 cars with a double garage and driveway suitable for 4 good sized vehicles.Newer Roof and flooring on main level 2021, driveway 2022 kitchen main level 2022. (id:46317)
Property Details
| MLS® Number | W8171254 |
| Property Type | Single Family |
| Community Name | Fletcher's Meadow |
| Amenities Near By | Park, Public Transit |
| Community Features | Community Centre |
| Parking Space Total | 4 |
Building
| Bathroom Total | 4 |
| Bedrooms Above Ground | 4 |
| Bedrooms Below Ground | 1 |
| Bedrooms Total | 5 |
| Basement Development | Finished |
| Basement Features | Separate Entrance, Walk Out |
| Basement Type | N/a (finished) |
| Construction Style Attachment | Detached |
| Cooling Type | Central Air Conditioning |
| Exterior Finish | Brick |
| Heating Fuel | Natural Gas |
| Heating Type | Forced Air |
| Stories Total | 2 |
| Type | House |
Parking
| Attached Garage |
Land
| Acreage | No |
| Land Amenities | Park, Public Transit |
| Size Irregular | 37.01 X 85.3 Ft |
| Size Total Text | 37.01 X 85.3 Ft |
Rooms
| Level | Type | Length | Width | Dimensions |
|---|---|---|---|---|
| Lower Level | Kitchen | Measurements not available | ||
| Lower Level | Living Room | Measurements not available | ||
| Lower Level | Bedroom | Measurements not available | ||
| Main Level | Kitchen | 5.33 m | 3.65 m | 5.33 m x 3.65 m |
| Main Level | Dining Room | 3.65 m | 3.04 m | 3.65 m x 3.04 m |
| Main Level | Family Room | 5.18 m | 3.04 m | 5.18 m x 3.04 m |
| Upper Level | Primary Bedroom | 5.48 m | 3.65 m | 5.48 m x 3.65 m |
| Upper Level | Bedroom 2 | 3.81 m | 2.74 m | 3.81 m x 2.74 m |
| Upper Level | Bedroom 3 | 3.04 m | 2.85 m | 3.04 m x 2.85 m |
| Upper Level | Bedroom 4 | 3.04 m | 3.04 m | 3.04 m x 3.04 m |
https://www.realtor.ca/real-estate/26666224/48-sedgewick-circ-brampton-fletchers-meadow

50 Village Centre Pl #100
Mississauga, Ontario L4Z 1V9
(855) 500-7653
(855) 500-7653
www.searchrealty.ca/
Interested?
Contact us for more information










































