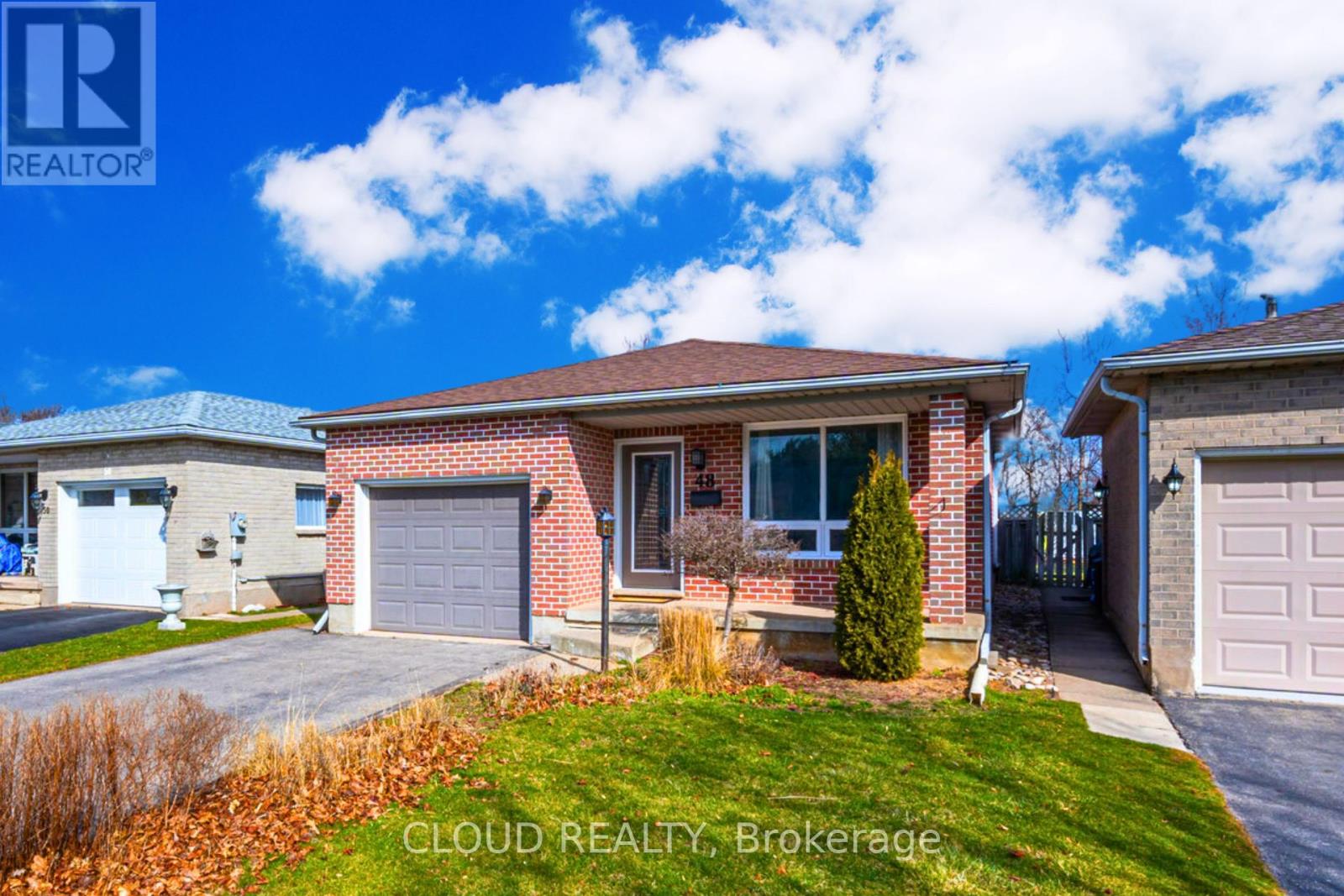48 Sandra Cres Grimsby, Ontario L3M 4Y5
$799,900
Step into your ideal Grimsby retreat! This freshly painted detached home exudes charm and modernity. The bright kitchen showcases stainless steel appliances (fridge, stove, b/i dishwasher) and a quartz countertop (2023). Enjoy the comfort of laminate/vinyl flooring (2021) throughout, with no carpets in sight. Recent upgrades include: CAC and an owned water heater (both 2023), fridge/washer/dryer only 2 months old. Perfect for families or those seeking convenience, relish a spacious family room and a finished basement. A full fenced private backyard for summer BBQs. With a park just a 20-second walk away and proximity to schools, hospital, downtown amenities, and cafes, this home epitomizes comfort and accessibility in a family-friendly neighborhood. Plus, enjoy easy access to QEW (4 mins), upcoming Grimsby Go station (8 mins), and existing Grimsby Go Bus station (8 mins). Less than 15 mins to Hamilton. A Few minutes drive to excellent public and catholic schools.**** EXTRAS **** Nearby amenities include Costco, Stoney Creek (Hamilton) (10 mins), Real Canadian Superstore and Niagara West YMCA community center (all accessible within 5-7 mins drive). 30 mins to Niagara and Grimsby on the Lake less than 10 mins. (id:46317)
Open House
This property has open houses!
2:00 pm
Ends at:4:00 pm
2:00 pm
Ends at:4:00 pm
Property Details
| MLS® Number | X8136490 |
| Property Type | Single Family |
| Amenities Near By | Park |
| Parking Space Total | 5 |
Building
| Bathroom Total | 2 |
| Bedrooms Above Ground | 3 |
| Bedrooms Total | 3 |
| Basement Development | Finished |
| Basement Type | N/a (finished) |
| Construction Style Attachment | Detached |
| Construction Style Split Level | Backsplit |
| Cooling Type | Central Air Conditioning |
| Exterior Finish | Brick |
| Heating Fuel | Natural Gas |
| Heating Type | Forced Air |
| Type | House |
Parking
| Attached Garage |
Land
| Acreage | No |
| Land Amenities | Park |
| Size Irregular | 34.67 X 140.3 Ft |
| Size Total Text | 34.67 X 140.3 Ft |
Rooms
| Level | Type | Length | Width | Dimensions |
|---|---|---|---|---|
| Second Level | Primary Bedroom | 3.1 m | 3.35 m | 3.1 m x 3.35 m |
| Second Level | Bedroom | 4.27 m | 2.74 m | 4.27 m x 2.74 m |
| Basement | Recreational, Games Room | 7.62 m | 3.96 m | 7.62 m x 3.96 m |
| Main Level | Living Room | 4.57 m | 3.05 m | 4.57 m x 3.05 m |
| Main Level | Dining Room | 3.35 m | 3.05 m | 3.35 m x 3.05 m |
| Main Level | Kitchen | 4.57 m | 3.05 m | 4.57 m x 3.05 m |
| In Between | Bedroom 3 | Measurements not available | ||
| In Between | Family Room | 3.17 m | 3.17 m | 3.17 m x 3.17 m |
https://www.realtor.ca/real-estate/26614198/48-sandra-cres-grimsby


3180 Ridgeway Drive #36
Mississauga, Ontario L5L 5S7
(905) 997-6000
(905) 997-6303
www.cloudrealty.ca/
Interested?
Contact us for more information








































