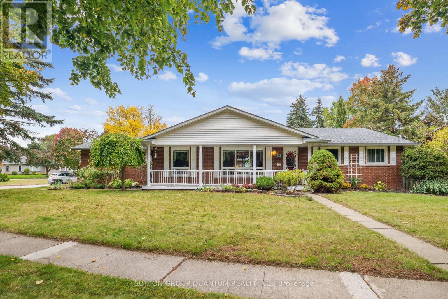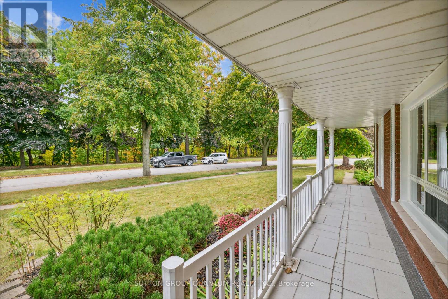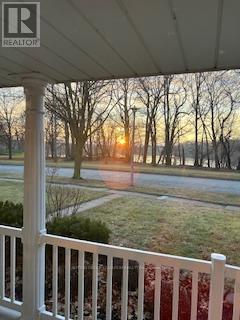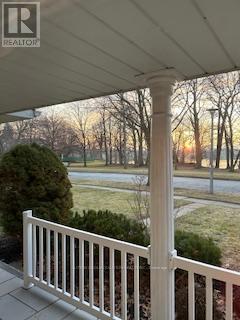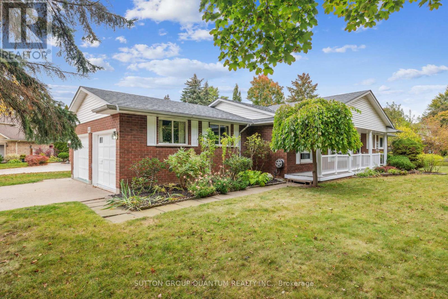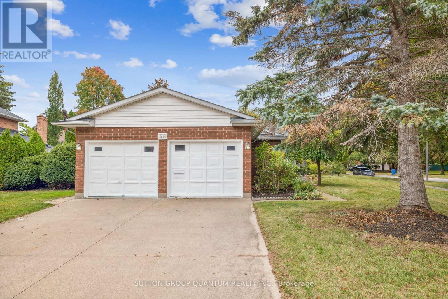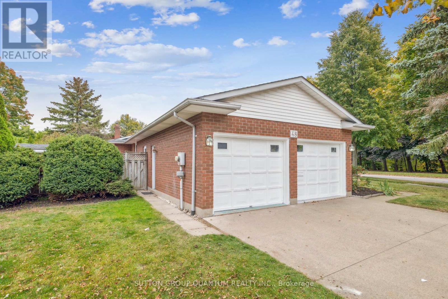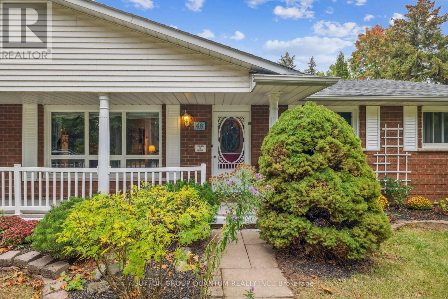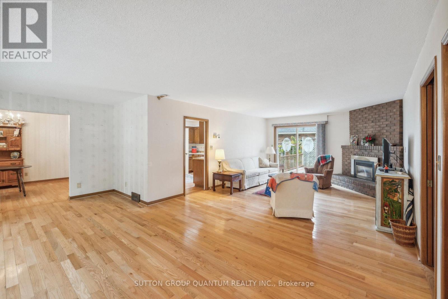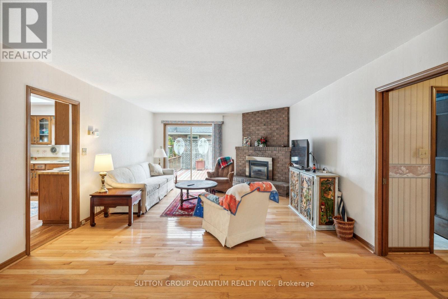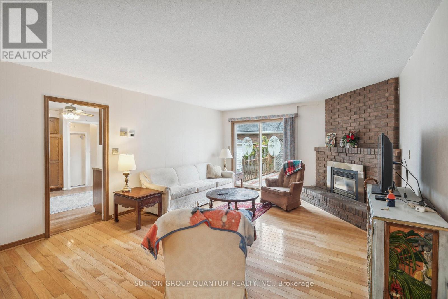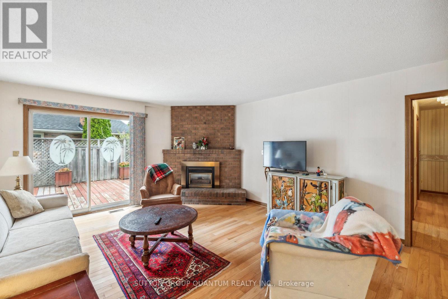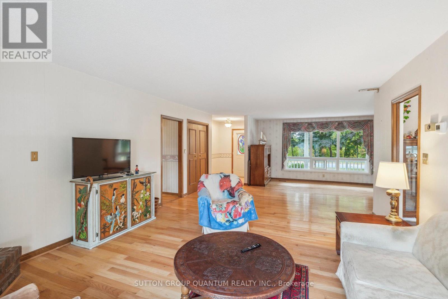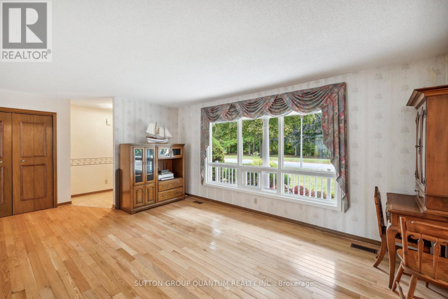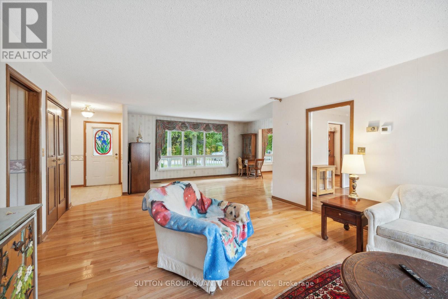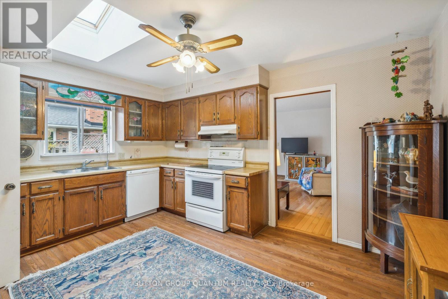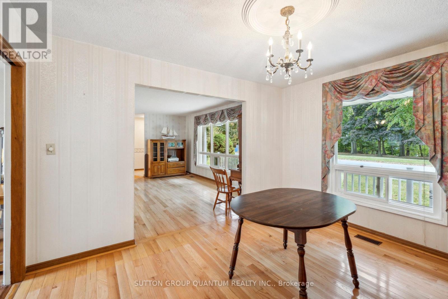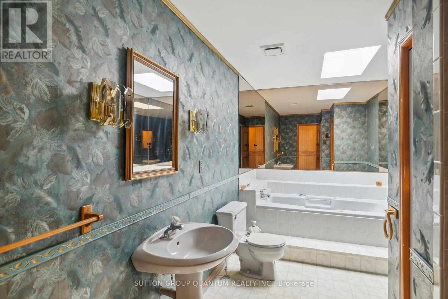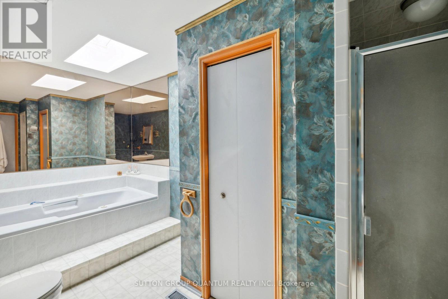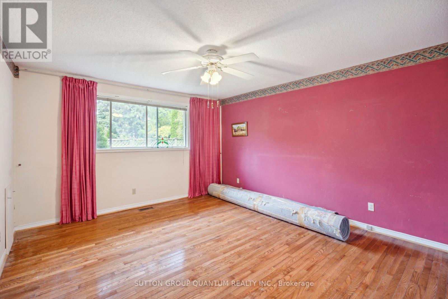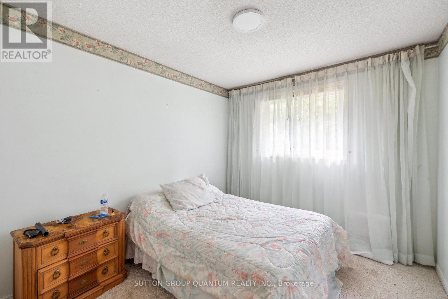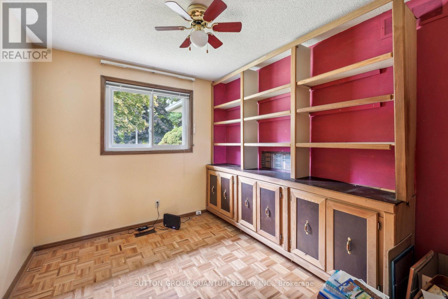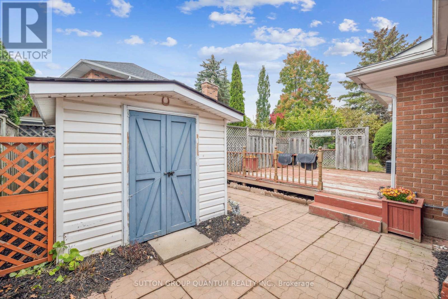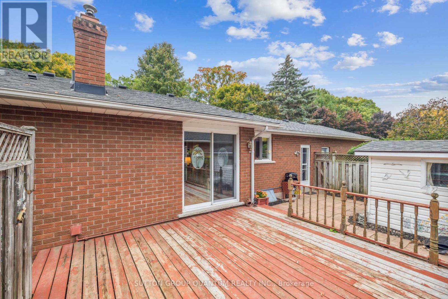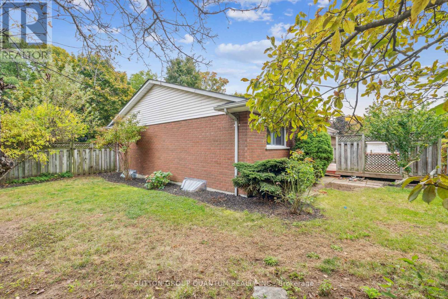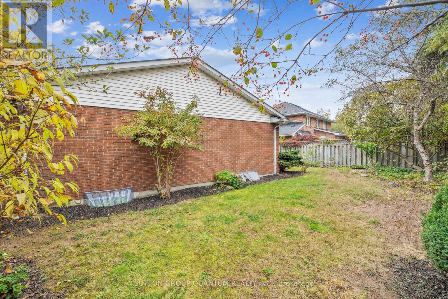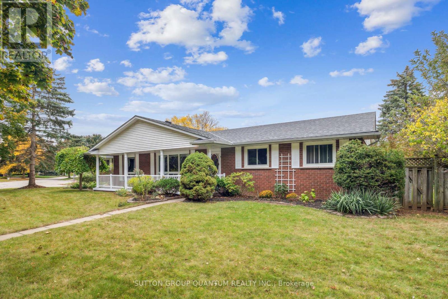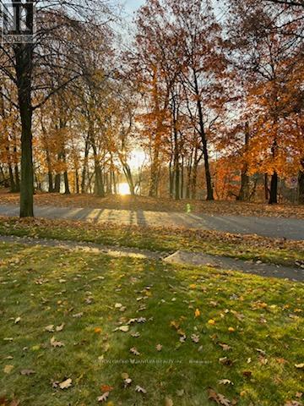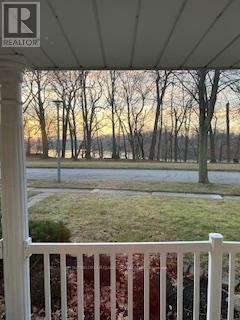48 Port Master Dr St. Catharines, Ontario L2N 7H7
$1,199,000
LOCATION LOCATION LOCATION! What view do you desire from your new home...another driveway...another house...or a tree lined pond? This 1,684 sq/ft bungalow sits on a child friendly cul-de-sac with spectacular views of Martindale Pond in desirable Port Dalhousie. This home is walking distance from Henley island, trails, St. Catharines Rowing Club, and a leash free park. The home boasts a newer roof, windows, AC and furnace. The home also includes a lawn irrigation system, filtered water, central vac, garburator, gas fire place and an electric garage door. Well landscaped yard currently has a full sized deck, Large shed, and gas line for an outdoor BBQ. The basement has the potential for a separate living space (ex. nanny suite or rental for additional income). This spacious bungalow has been well cared for and looking for someone who can make this home their own!**** EXTRAS **** This is an Estate Sale, Inclusions are in working condition but in a AS IS situation. 24HR irrevocable. (id:46317)
Property Details
| MLS® Number | X7237506 |
| Property Type | Single Family |
| Parking Space Total | 4 |
Building
| Bathroom Total | 2 |
| Bedrooms Above Ground | 3 |
| Bedrooms Total | 3 |
| Architectural Style | Bungalow |
| Basement Development | Finished |
| Basement Type | Full (finished) |
| Construction Style Attachment | Detached |
| Cooling Type | Central Air Conditioning |
| Exterior Finish | Concrete |
| Fireplace Present | Yes |
| Heating Fuel | Natural Gas |
| Heating Type | Forced Air |
| Stories Total | 1 |
| Type | House |
Parking
| Attached Garage |
Land
| Acreage | No |
| Size Irregular | 59.6 X 159.45 Ft |
| Size Total Text | 59.6 X 159.45 Ft |
Rooms
| Level | Type | Length | Width | Dimensions |
|---|---|---|---|---|
| Basement | Bathroom | Measurements not available | ||
| Ground Level | Kitchen | 4.37 m | 4.06 m | 4.37 m x 4.06 m |
| Ground Level | Living Room | 4.98 m | 3.81 m | 4.98 m x 3.81 m |
| Ground Level | Dining Room | 3.86 m | 3.2 m | 3.86 m x 3.2 m |
| Ground Level | Primary Bedroom | 4.34 m | 3.91 m | 4.34 m x 3.91 m |
| Ground Level | Bedroom 2 | 3.84 m | 2.69 m | 3.84 m x 2.69 m |
| Ground Level | Bedroom 3 | 3.12 m | 2.79 m | 3.12 m x 2.79 m |
| Ground Level | Family Room | 5.56 m | 4.27 m | 5.56 m x 4.27 m |
| Ground Level | Bathroom | Measurements not available |
Utilities
| Sewer | Installed |
| Natural Gas | Installed |
| Electricity | Installed |
| Cable | Installed |
https://www.realtor.ca/real-estate/26200205/48-port-master-dr-st-catharines
Salesperson
(905) 469-8888

(905) 469-8888
(905) 822-5617
Interested?
Contact us for more information

