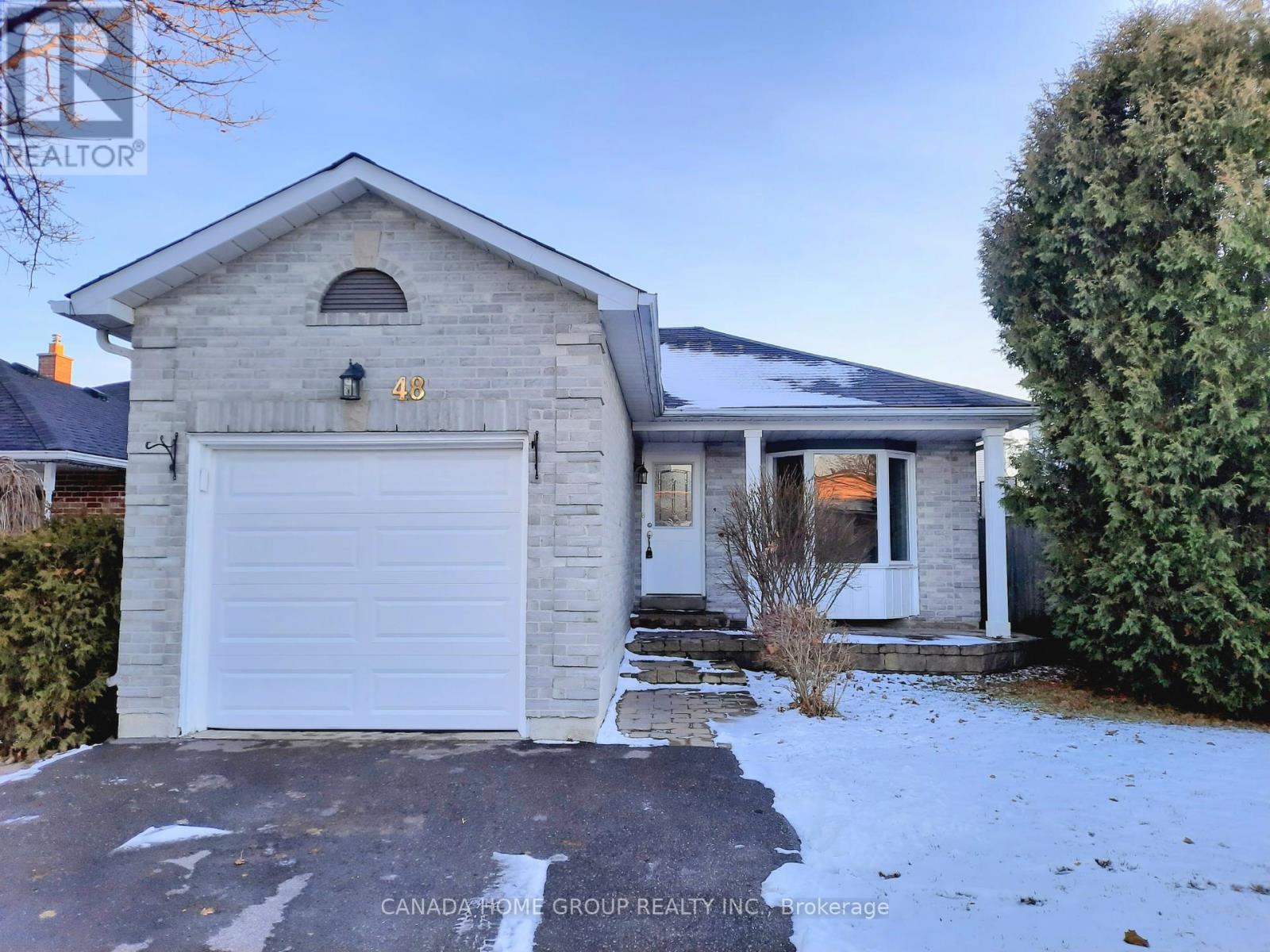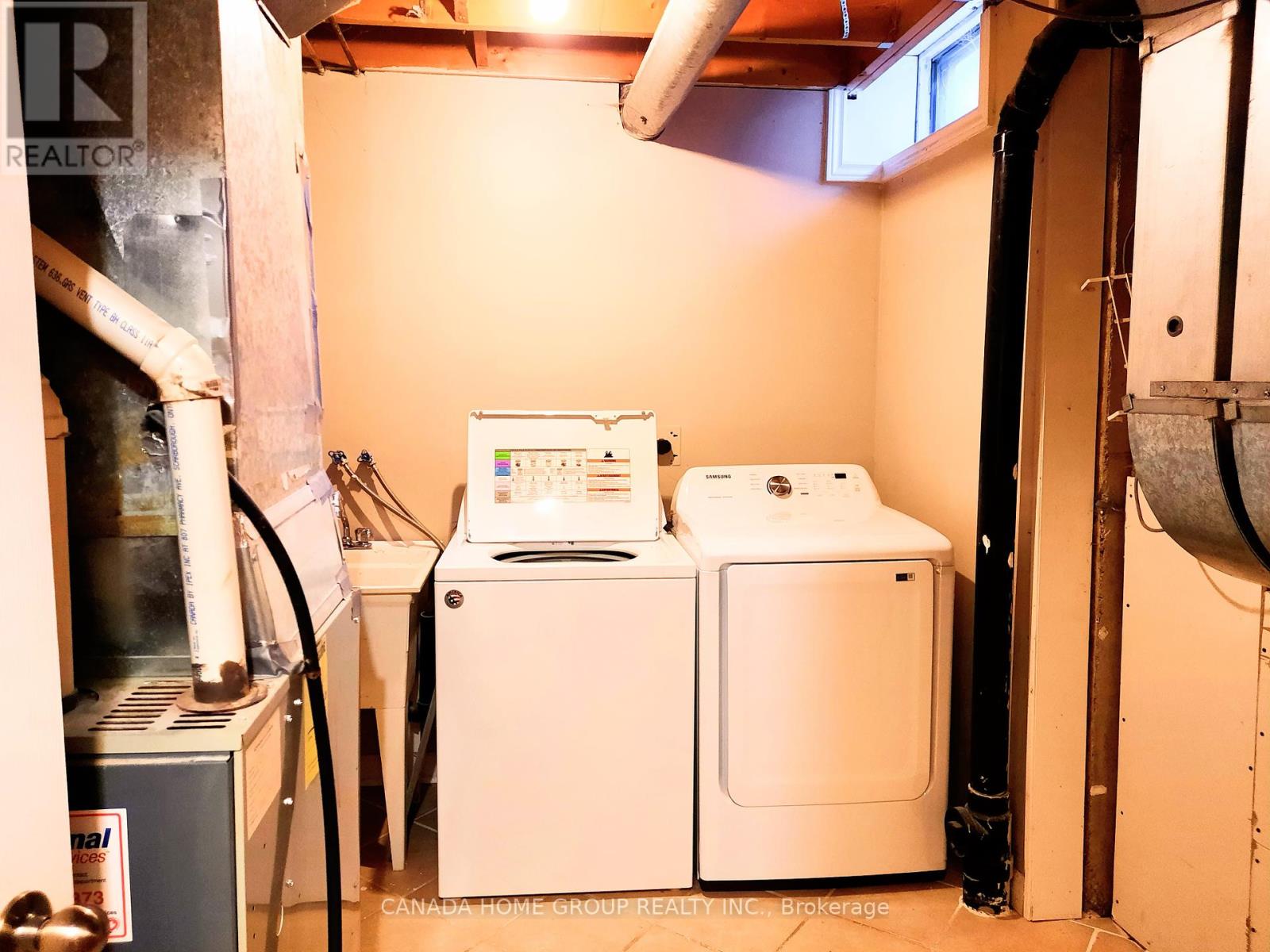48 Pae Dr Barrie, Ontario L4N 7N8
$729,900
Welcome to 48 Pae Drive! This move-in ready, back split 4 levels, 3 bedroom detached house site in Barrie's very desirable south! The main floor feats a huge bright space which living and dining room combined; updated kitchen connected bright breakfast area; step out patio door from kitchen leading to huge custom 2 tier deck with seating area in fully fenced yard. The upper floor feat primary bedroom, bright 2nd bedroom and a 4 piece bath! Step down from main floor, leading to lower floor, it is a huge family room with gas fire stove, and 3rd bedroom with 4 piece bath. The 4th level basement feat a huge recreation room with a full wall cabinet, good for kids play and watch TV; plus a office room and a laundry room. The house just like two independent units shared one big kitchen. The house is perfect for family which demand multi unit and level space. Close to all amenities, park, schools, shopping, entertainment, and easy access to HWY400. (id:46317)
Property Details
| MLS® Number | S8025864 |
| Property Type | Single Family |
| Community Name | Painswick North |
| Parking Space Total | 3 |
Building
| Bathroom Total | 2 |
| Bedrooms Above Ground | 3 |
| Bedrooms Total | 3 |
| Basement Development | Finished |
| Basement Type | Partial (finished) |
| Construction Style Attachment | Detached |
| Construction Style Split Level | Backsplit |
| Cooling Type | Central Air Conditioning |
| Exterior Finish | Brick, Vinyl Siding |
| Fireplace Present | Yes |
| Heating Fuel | Natural Gas |
| Heating Type | Forced Air |
| Type | House |
Parking
| Detached Garage |
Land
| Acreage | No |
| Size Irregular | 39.37 X 111.55 Ft |
| Size Total Text | 39.37 X 111.55 Ft |
Rooms
| Level | Type | Length | Width | Dimensions |
|---|---|---|---|---|
| Second Level | Bedroom | 4.44 m | 3.25 m | 4.44 m x 3.25 m |
| Second Level | Bedroom 2 | 3.22 m | 2.77 m | 3.22 m x 2.77 m |
| Second Level | Bathroom | Measurements not available | ||
| Lower Level | Family Room | 4.9 m | 2.97 m | 4.9 m x 2.97 m |
| Lower Level | Bedroom 3 | 3.43 m | 3.23 m | 3.43 m x 3.23 m |
| Lower Level | Bathroom | Measurements not available | ||
| Main Level | Living Room | 5.61 m | 3.28 m | 5.61 m x 3.28 m |
| Main Level | Kitchen | 5.61 m | 3.23 m | 5.61 m x 3.23 m |
| Sub-basement | Recreational, Games Room | 5.38 m | 4.62 m | 5.38 m x 4.62 m |
| Sub-basement | Office | 3.45 m | 1.98 m | 3.45 m x 1.98 m |
| Sub-basement | Laundry Room | Measurements not available |
Utilities
| Sewer | Installed |
| Natural Gas | Installed |
| Electricity | Installed |
| Cable | Installed |
https://www.realtor.ca/real-estate/26453030/48-pae-dr-barrie-painswick-north
Salesperson
(905) 337-9888
700 Dorval Dr #401
Oakville, Ontario L6K 3V3
(905) 337-9888
(905) 337-0666
www.canadahomegrouprealty.com/
Interested?
Contact us for more information






















