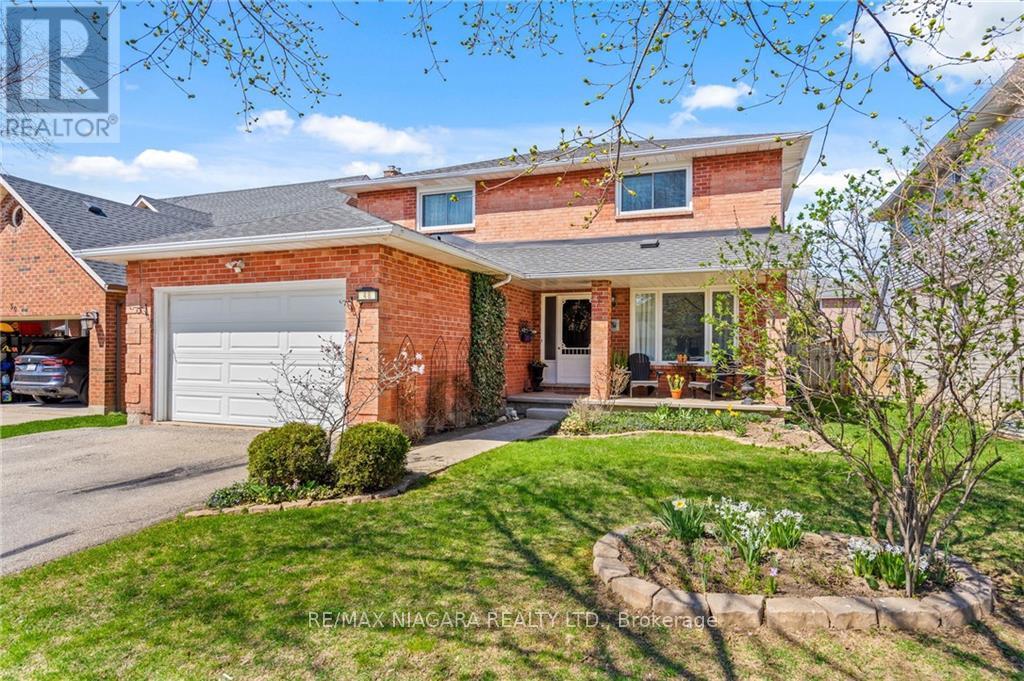48 Elderwood Dr St. Catharines, Ontario L2S 3E7
$849,000
A balanced layout that exudes comfort- this solid family home delivers all the classics. Once inside, the traditional floor plan opens to a spacious foyer- ideal for greeting guests and juggling busy schedules with enough space to get everyone organized. Bright primary rooms shape the main level with a formal dining room, living room and a large family room with garden doors and a wood-burning fireplace. Accentuated with timeless features that discreetly contribute to the allure of this 2600 sqft property. The kitchen is tucked at the rear of the home offering sunny views of the deck from the island. An excellent configuration and use of space with a 2pc powder room located just off the entrance while accessible from the main level laundry room - this area easily doubles as a mud room with access into the garage. The second level offers four generous-sized bedrooms each with double door closets including a primary suite with a private 3pc ensuite. (id:46317)
Property Details
| MLS® Number | X8155106 |
| Property Type | Single Family |
| Amenities Near By | Hospital, Park, Place Of Worship, Public Transit |
| Parking Space Total | 5 |
Building
| Bathroom Total | 3 |
| Bedrooms Above Ground | 4 |
| Bedrooms Below Ground | 1 |
| Bedrooms Total | 5 |
| Basement Development | Finished |
| Basement Type | Full (finished) |
| Construction Style Attachment | Detached |
| Cooling Type | Central Air Conditioning |
| Exterior Finish | Brick |
| Fireplace Present | Yes |
| Heating Fuel | Natural Gas |
| Heating Type | Forced Air |
| Stories Total | 2 |
| Type | House |
Parking
| Attached Garage |
Land
| Acreage | No |
| Land Amenities | Hospital, Park, Place Of Worship, Public Transit |
| Size Irregular | 45.01 X 109.91 Ft |
| Size Total Text | 45.01 X 109.91 Ft |
Rooms
| Level | Type | Length | Width | Dimensions |
|---|---|---|---|---|
| Second Level | Bedroom | 5.36 m | 3.35 m | 5.36 m x 3.35 m |
| Second Level | Bedroom 2 | 3.84 m | 3.73 m | 3.84 m x 3.73 m |
| Second Level | Bedroom 3 | 3.53 m | 3.25 m | 3.53 m x 3.25 m |
| Second Level | Bedroom 4 | 4.19 m | 3.3 m | 4.19 m x 3.3 m |
| Basement | Recreational, Games Room | 5.99 m | 4.6 m | 5.99 m x 4.6 m |
| Basement | Bedroom 5 | 3.35 m | 4.6 m | 3.35 m x 4.6 m |
| Basement | Workshop | 7.06 m | 3.94 m | 7.06 m x 3.94 m |
| Main Level | Living Room | 3.28 m | 4.65 m | 3.28 m x 4.65 m |
| Main Level | Dining Room | 4.01 m | 2.97 m | 4.01 m x 2.97 m |
| Main Level | Family Room | 5.38 m | 3.17 m | 5.38 m x 3.17 m |
https://www.realtor.ca/real-estate/26641804/48-elderwood-dr-st-catharines

Salesperson
(905) 687-9600
261 Martindale Rd Unit 12a
St. Catharines, Ontario L2W 1A2
(905) 687-9600
(905) 687-9494
HTTP://www.remaxniagara.ca
Interested?
Contact us for more information










































