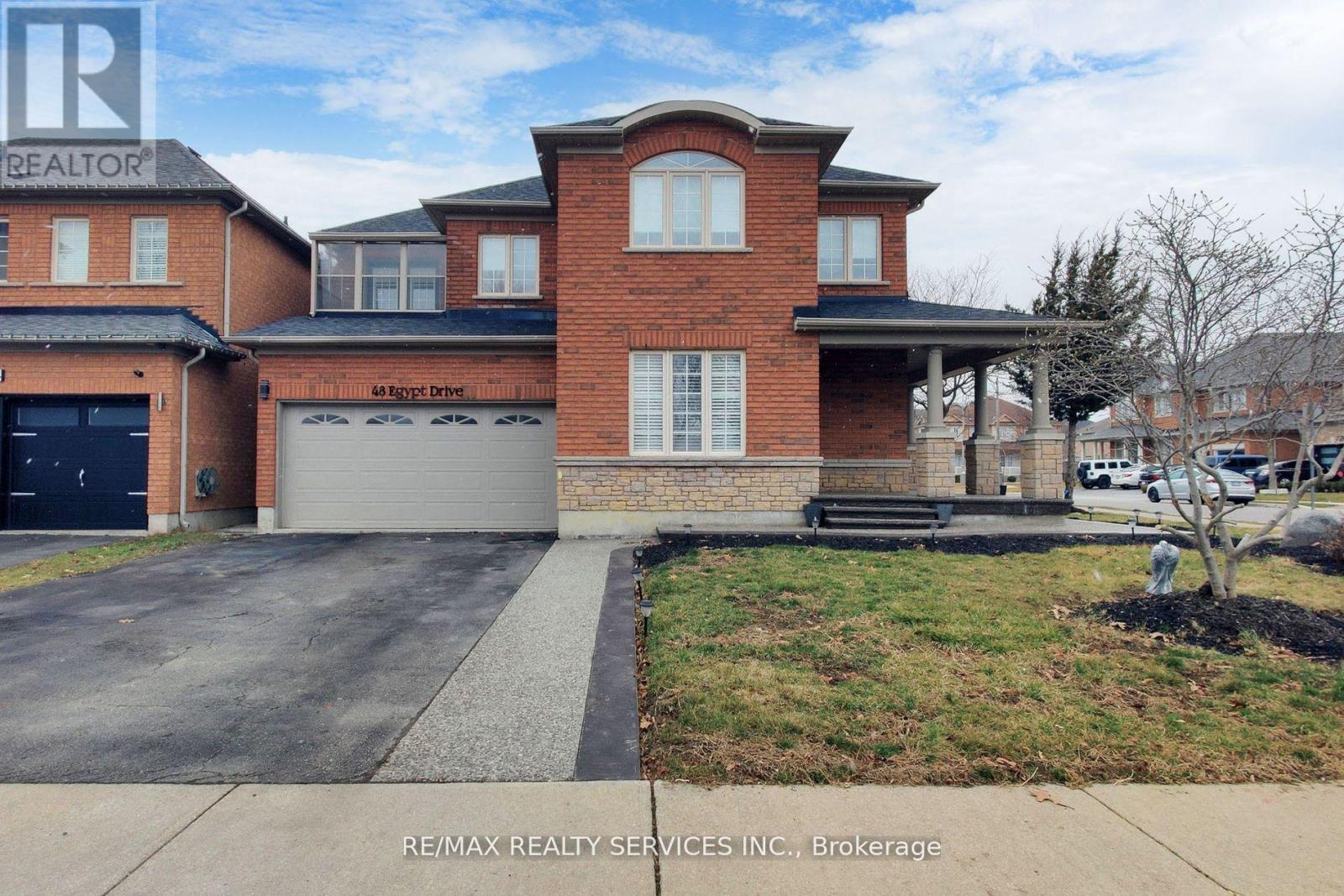48 Egypt Dr Brampton, Ontario L6R 2T9
$1,349,900
Welcome to 48 Egypt Dr. A Sun-Filled Corner Home With A Very Desirable Floorplan! 4 Bedroom + A Den That Can Be Used As 5th Bedroom With An Enclosed Balcony On The Upper Level. The Stunning Home Is Move In Ready, The Main Level Offers You A Double Door Entry, Spacious Family Room With A Gas Fireplace, Formal Living & Dining, An Entertainers Kitchen With A Spacious Eat-In Area! Main Floor Laundry! Upper Level With 4+1 Bedrooms, New Laminate Floors In All Bedrooms, Primary Bedroom With A 5 Pcs Ensuite Bath + A Walk-In Closet & 2nd Closet! Fully Enclosed Double Door Balcony Leading Off The Den! Need Extra Space Then Come Down To A Fully Finished Basement Feat. 2 Rooms, Kitchen, 4 Pcs Bathroom & A Spacious Living/Entertainment Area & Tons Of Storage Space! *Basement Separate Entry Is From Garage*. Double Car Garage With A 4 Car Driveway. Front Porch/Walkway With Exposed Concrete & Sitting Area, Entertainers Backyard With A Concrete Patio & Artificial Turf Includes Gazebo & 2 Garden Sheds!**** EXTRAS **** Main Level: Fridge, Stove, B/I Dishwasher, Microwave/Fan, Clothes Washer/Dryer. Basement: Fridge, Stove. All Existing Window Coverings/Shutters & Light Fixtures. Garage Door Opener With Remote. Tankless Water Heater. 2 Garden Sheds & Gazebo (id:46317)
Property Details
| MLS® Number | W8170022 |
| Property Type | Single Family |
| Community Name | Sandringham-Wellington |
| Amenities Near By | Park, Public Transit, Schools |
| Parking Space Total | 6 |
Building
| Bathroom Total | 4 |
| Bedrooms Above Ground | 4 |
| Bedrooms Below Ground | 2 |
| Bedrooms Total | 6 |
| Basement Development | Finished |
| Basement Features | Separate Entrance |
| Basement Type | N/a (finished) |
| Construction Style Attachment | Detached |
| Cooling Type | Central Air Conditioning |
| Exterior Finish | Brick, Stone |
| Fireplace Present | Yes |
| Heating Fuel | Natural Gas |
| Heating Type | Forced Air |
| Stories Total | 2 |
| Type | House |
Parking
| Garage |
Land
| Acreage | No |
| Land Amenities | Park, Public Transit, Schools |
| Size Irregular | 58.17 X 64.5 Ft ; Irregular |
| Size Total Text | 58.17 X 64.5 Ft ; Irregular |
Rooms
| Level | Type | Length | Width | Dimensions |
|---|---|---|---|---|
| Second Level | Primary Bedroom | 5.71 m | 4.06 m | 5.71 m x 4.06 m |
| Second Level | Bedroom 2 | 4.55 m | 3.07 m | 4.55 m x 3.07 m |
| Second Level | Bedroom 3 | 3.51 m | 3.05 m | 3.51 m x 3.05 m |
| Second Level | Bedroom 4 | 3.55 m | 3.14 m | 3.55 m x 3.14 m |
| Second Level | Den | 3.17 m | 3.17 m | 3.17 m x 3.17 m |
| Basement | Kitchen | 3.27 m | 3.04 m | 3.27 m x 3.04 m |
| Basement | Sitting Room | 4.35 m | 3.52 m | 4.35 m x 3.52 m |
| Main Level | Family Room | 4.68 m | 3.74 m | 4.68 m x 3.74 m |
| Main Level | Living Room | 3.91 m | 3.52 m | 3.91 m x 3.52 m |
| Main Level | Dining Room | 3.43 m | 2.79 m | 3.43 m x 2.79 m |
| Main Level | Kitchen | 3.98 m | 3.05 m | 3.98 m x 3.05 m |
| Main Level | Eating Area | 3.06 m | 3.05 m | 3.06 m x 3.05 m |
https://www.realtor.ca/real-estate/26663226/48-egypt-dr-brampton-sandringham-wellington

Broker
(647) 400-2620
www.realtorsunnyg.com/
https://m.facebook.com/Sunny-Gawri-Broker-ReMax-Realty-Services-Inc-1600311613421472/?ref=bookmarks
https://twitter.com/SunnyGawri
https://www.linkedin.com/in/sunny-gawri-bb950133?trk=nav_responsive_tab_profile

295 Queen Street East
Brampton, Ontario L6W 3R1
(905) 456-1000
(905) 456-1924

295 Queen Street East
Brampton, Ontario L6W 3R1
(905) 456-1000
(905) 456-1924
Interested?
Contact us for more information










































