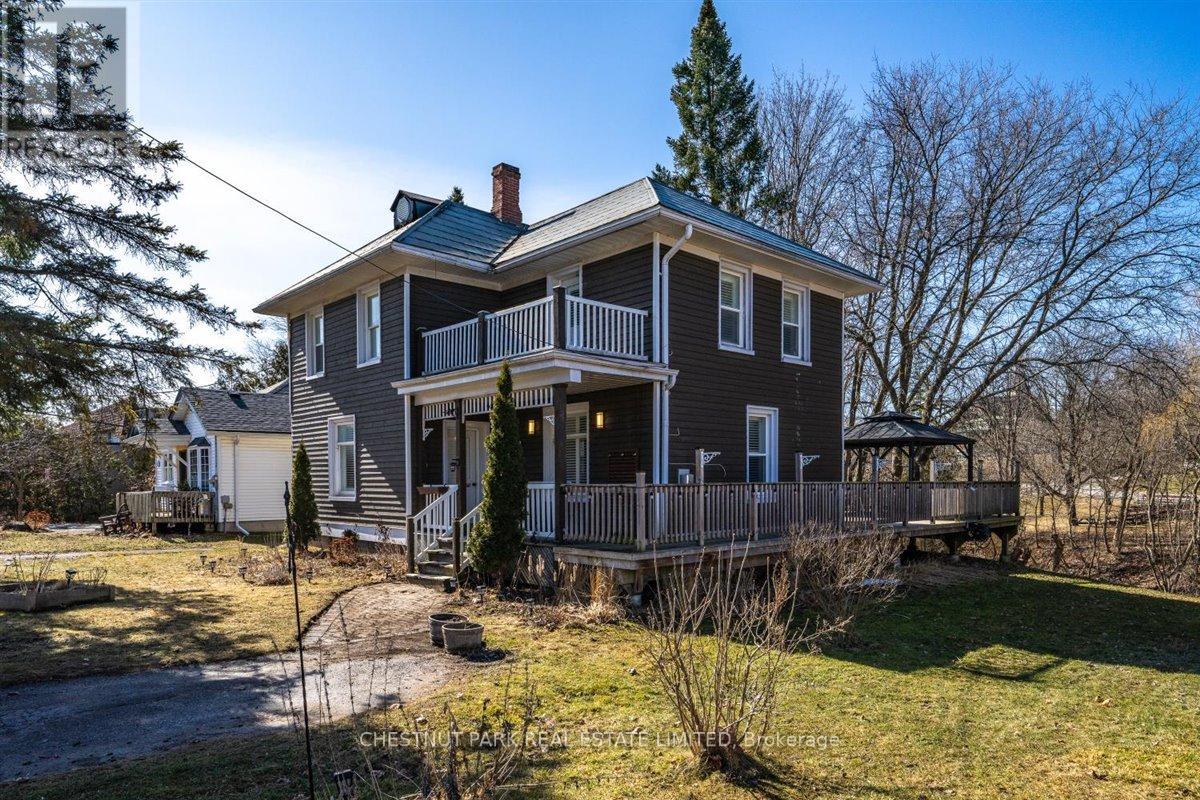48 Bascom St Uxbridge, Ontario L9P 1J3
$899,000
This charming 2-storey home boasts a large 850 sq ft wrap-around deck overlooking Uxbridge Brook, offering the perfect spot to unwind & take in nature's beauty. Conveniently located near amenities, yet tucked away in a peaceful setting, this residence offers the best of both worlds. The tin roof adds a touch of rustic charm while providing durability & longevity. Step outside & imagine yourself hosting gatherings on the spacious deck with gas bbq hook-up, where the sounds of the brook create a soothing backdrop for outdoor entertaining. With easy access to shopping, dining & recreational activities, this home offers the ideal combination of convenience & relaxation.**** EXTRAS **** Property is subject to Lake Simcoe Region Conservation Authority (id:46317)
Property Details
| MLS® Number | N8131026 |
| Property Type | Single Family |
| Community Name | Uxbridge |
| Amenities Near By | Park |
| Features | Conservation/green Belt |
| Parking Space Total | 2 |
Building
| Bathroom Total | 3 |
| Bedrooms Above Ground | 3 |
| Bedrooms Total | 3 |
| Basement Type | Partial |
| Construction Style Attachment | Detached |
| Cooling Type | Central Air Conditioning |
| Exterior Finish | Brick, Wood |
| Fireplace Present | Yes |
| Heating Fuel | Natural Gas |
| Heating Type | Forced Air |
| Stories Total | 2 |
| Type | House |
Land
| Acreage | No |
| Land Amenities | Park |
| Size Irregular | 84 Ft ; Depth Is Approx 136 Ft As Per Mpac |
| Size Total Text | 84 Ft ; Depth Is Approx 136 Ft As Per Mpac |
| Surface Water | River/stream |
Rooms
| Level | Type | Length | Width | Dimensions |
|---|---|---|---|---|
| Second Level | Primary Bedroom | 4.27 m | 3.2 m | 4.27 m x 3.2 m |
| Second Level | Bedroom 2 | 3.11 m | 3.29 m | 3.11 m x 3.29 m |
| Second Level | Bedroom 3 | 3.47 m | 3.29 m | 3.47 m x 3.29 m |
| Main Level | Living Room | 4.27 m | 3.84 m | 4.27 m x 3.84 m |
| Main Level | Dining Room | 2.87 m | 3.23 m | 2.87 m x 3.23 m |
| Main Level | Kitchen | 4.88 m | 4.57 m | 4.88 m x 4.57 m |
https://www.realtor.ca/real-estate/26606047/48-bascom-st-uxbridge-uxbridge
Salesperson
(905) 852-0002

9 Main St
Uxbridge, Ontario L9P 1P7
(905) 852-0002

Salesperson
(416) 895-2255
www.woodteam.ca
https://www.facebook.com/WoodTeamChestnutPark

9 Main St
Uxbridge, Ontario L9P 1P7
(905) 852-0002
Interested?
Contact us for more information


































