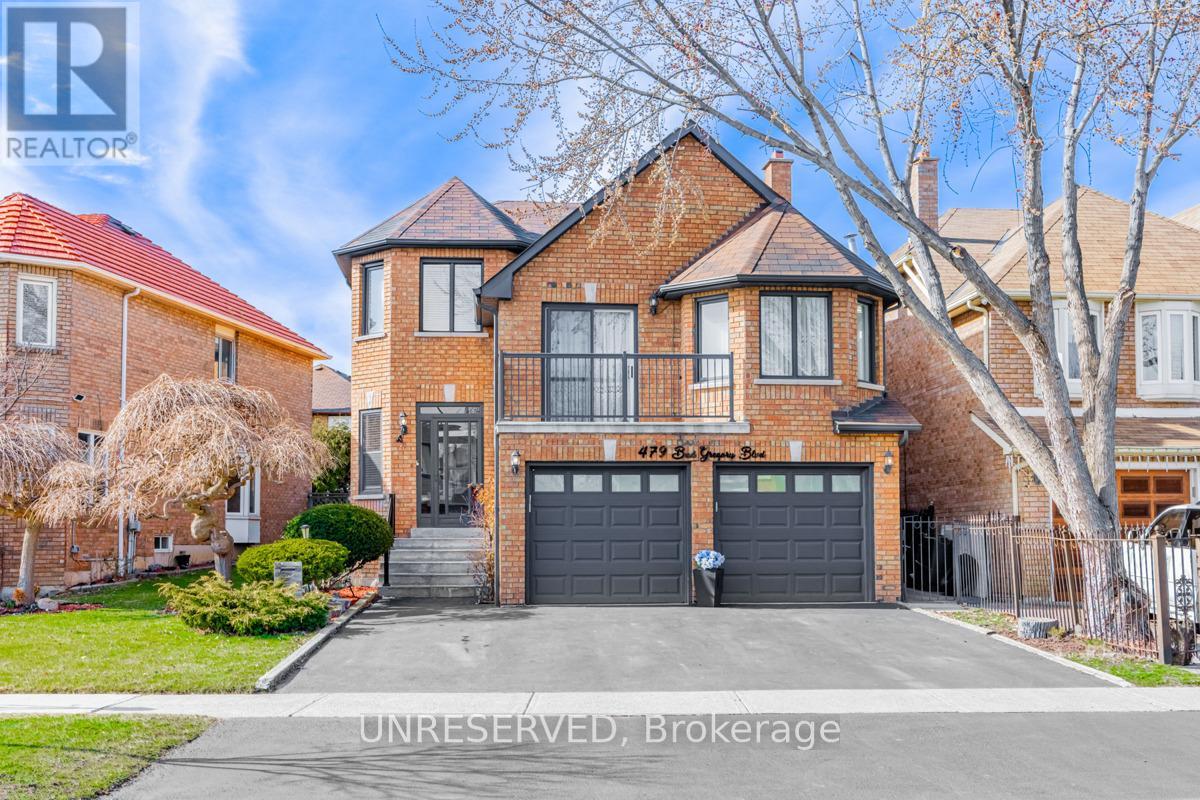5 Bedroom
4 Bathroom
Fireplace
Central Air Conditioning
Forced Air
$1,495,000
Don't miss the RARE chance to make this exceptional property your forever home! Nestled in a prime location, mere mins from SQ1, Cooksville GO, and major hwys (401, 403 & 410), this spacious oasis awaits. Immaculately designed, the main floor boasts a large living room & a kitchen w/ pantry, SS appliances & a large breakfast area. The dining room can be converted into a home office. The grand family room steals the show, featuring a wood-burning fireplace & balcony access. Outside, a vintage brick oven is perfect for cozy evenings w/ an expansive deck ideal for entertaining. 2 car garage w/ direct access to the house. Professionally freshly painted, gleaming hardwood floors with pot lights, and new fixtures throughout. Additionally, the finished basement apartment with a separate entrance offers versatility for rental income/in-law suite.**** EXTRAS **** Wood burning fireplace, kitchen has under counter lights, outdoor built-in pizza oven & exterior recently painted. Quick access to highways and public transit. (id:46317)
Property Details
|
MLS® Number
|
W8142810 |
|
Property Type
|
Single Family |
|
Community Name
|
Hurontario |
|
Amenities Near By
|
Hospital, Park, Public Transit, Schools |
|
Community Features
|
Community Centre |
|
Parking Space Total
|
6 |
Building
|
Bathroom Total
|
4 |
|
Bedrooms Above Ground
|
4 |
|
Bedrooms Below Ground
|
1 |
|
Bedrooms Total
|
5 |
|
Basement Features
|
Apartment In Basement, Separate Entrance |
|
Basement Type
|
N/a |
|
Construction Style Attachment
|
Detached |
|
Cooling Type
|
Central Air Conditioning |
|
Exterior Finish
|
Brick |
|
Fireplace Present
|
Yes |
|
Heating Fuel
|
Natural Gas |
|
Heating Type
|
Forced Air |
|
Stories Total
|
2 |
|
Type
|
House |
Parking
Land
|
Acreage
|
No |
|
Land Amenities
|
Hospital, Park, Public Transit, Schools |
|
Size Irregular
|
49.25 X 104.1 Ft |
|
Size Total Text
|
49.25 X 104.1 Ft |
Rooms
| Level |
Type |
Length |
Width |
Dimensions |
|
Second Level |
Primary Bedroom |
5 m |
4.6 m |
5 m x 4.6 m |
|
Second Level |
Bedroom 2 |
2.8 m |
3.5 m |
2.8 m x 3.5 m |
|
Second Level |
Bedroom 3 |
4.5 m |
4.1 m |
4.5 m x 4.1 m |
|
Second Level |
Bedroom 4 |
4.1 m |
3.9 m |
4.1 m x 3.9 m |
|
Basement |
Bedroom 5 |
3.6 m |
2.9 m |
3.6 m x 2.9 m |
|
Basement |
Kitchen |
2.7 m |
1.8 m |
2.7 m x 1.8 m |
|
Basement |
Living Room |
7 m |
6.4 m |
7 m x 6.4 m |
|
Main Level |
Living Room |
7.3 m |
3.5 m |
7.3 m x 3.5 m |
|
Main Level |
Dining Room |
5.1 m |
2.9 m |
5.1 m x 2.9 m |
|
Main Level |
Kitchen |
5.5 m |
22.5 m |
5.5 m x 22.5 m |
|
Main Level |
Eating Area |
5.5 m |
2.5 m |
5.5 m x 2.5 m |
Utilities
|
Sewer
|
Installed |
|
Natural Gas
|
Available |
|
Electricity
|
Available |
|
Cable
|
Available |
https://www.realtor.ca/real-estate/26623703/479-bud-gregory-blvd-mississauga-hurontario
JYOTI GREWAL
Salesperson
(855) 408-9468









































