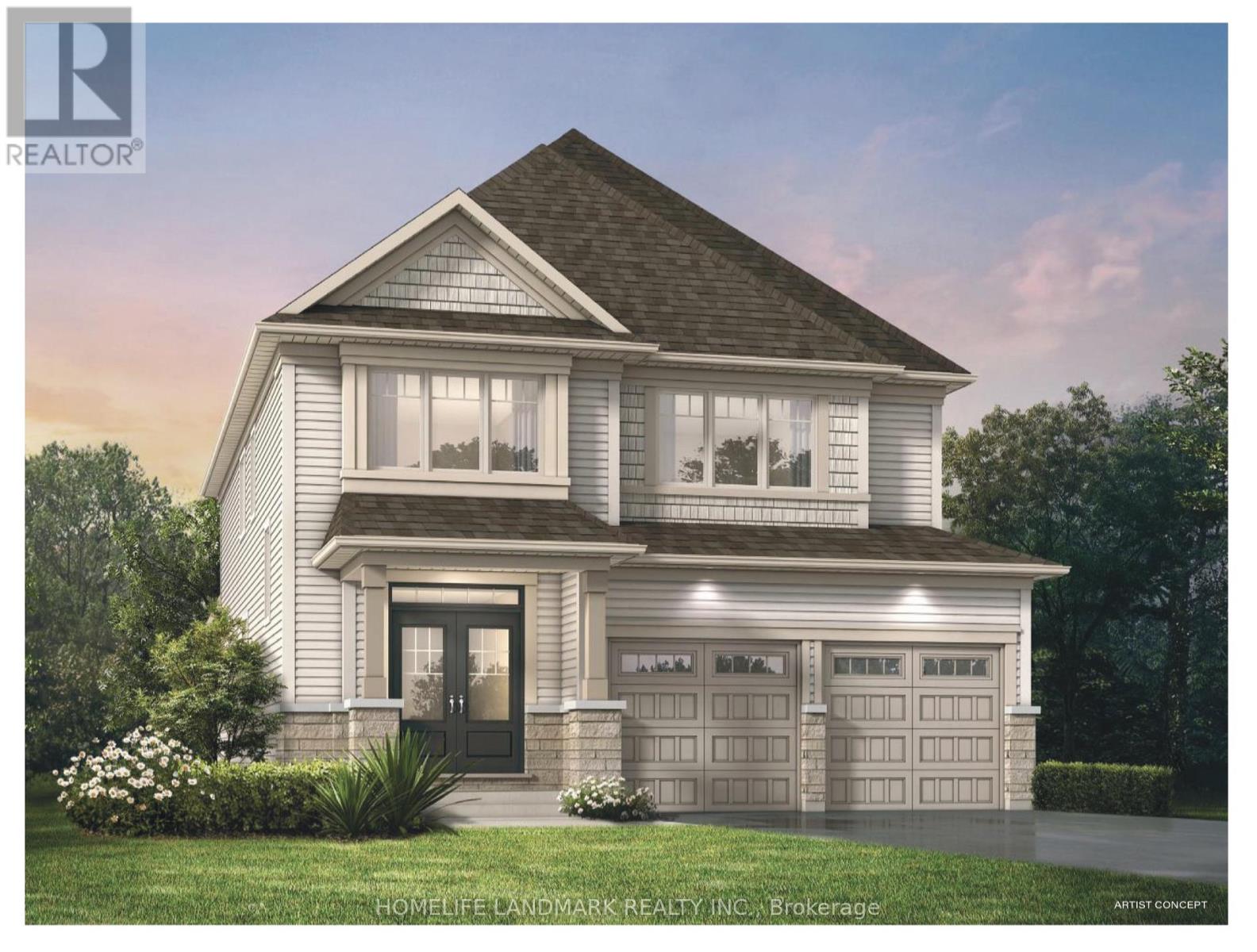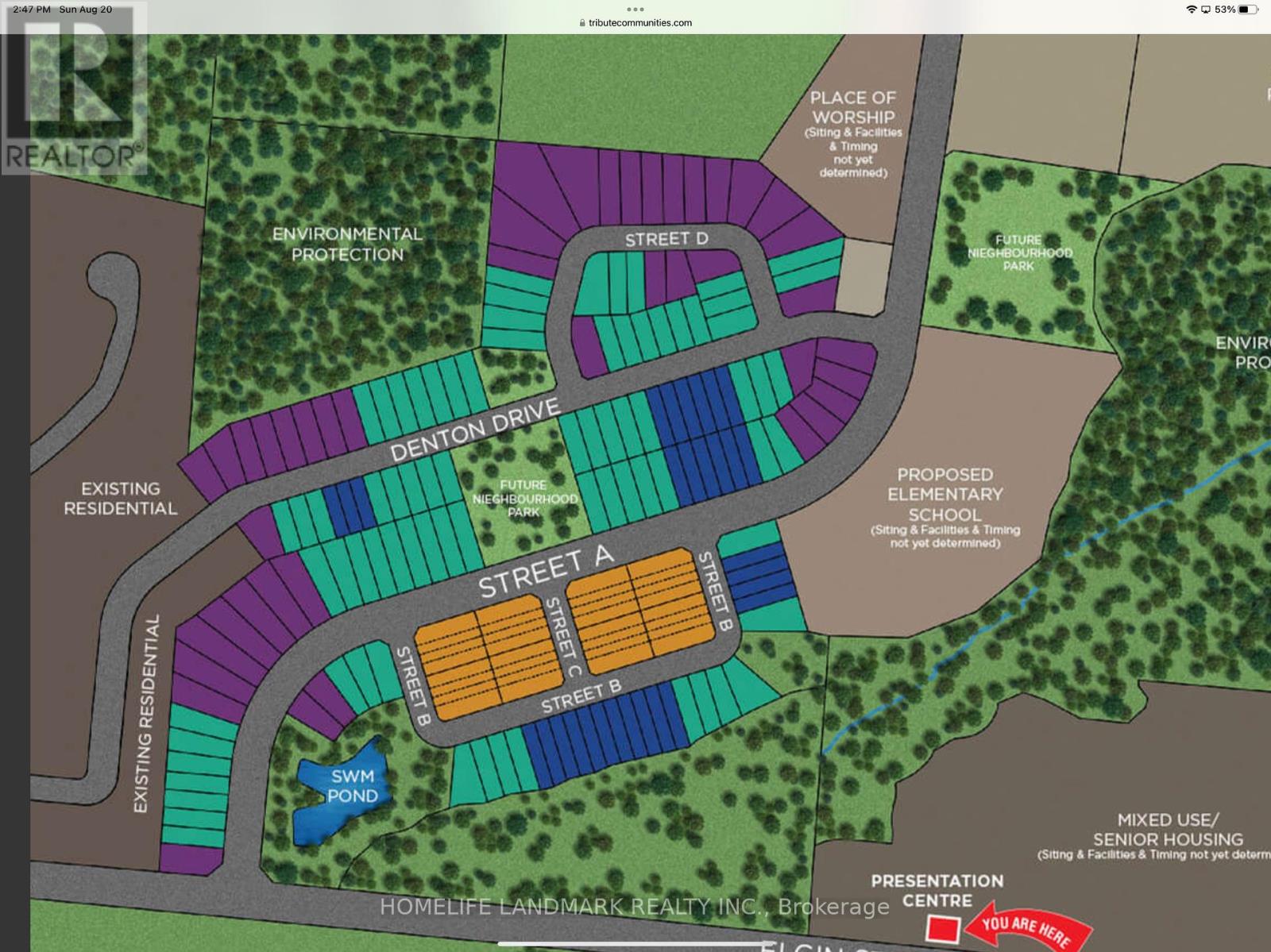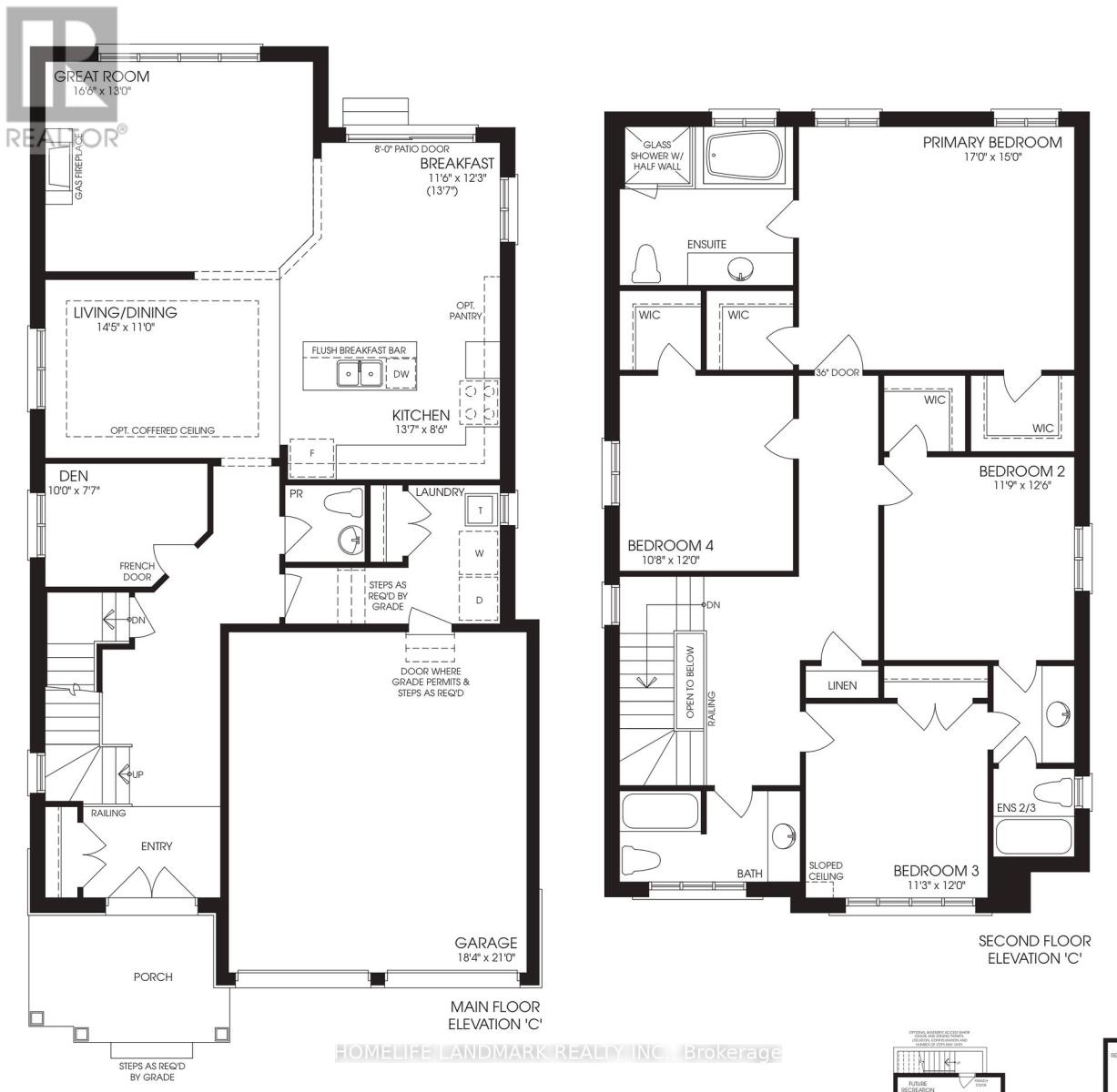473 Hornbeck St Cobourg, Ontario K9A 3T8
$1,250,000
Brand New Single-Family Residence in Cobourg Trails! This impeccably crafted home showcases an elegant floor plan, fostering a light-filled and expansive ambiance. Effortlessly balance remote work with a dedicated home office on the main level, while indulging in the luxurious atmosphere of the grand great room boasting sweeping views of the ravine through vast windows. Envision waking up to awe-inspiring vistas each day! Accessible through double French doors from the breakfast area, step outside to a perfect setting for dining and entertaining. With four spacious bedrooms and four bathrooms, there's abundant room for family and guests. Ample storage throughout ensures organization and convenience. Enjoy privacy with no rear neighbors, thanks to the unique layout of the property.**** EXTRAS **** Experience serene strolls by a park across the street. Own your piece of paradise! 5 Mins to HWY 401, 7 Mins to Cobourg Beach, 11 Mins to Port Hope, 30 Mins to Oshawa. (id:46317)
Property Details
| MLS® Number | X8157764 |
| Property Type | Single Family |
| Community Name | Cobourg |
| Parking Space Total | 4 |
Building
| Bathroom Total | 4 |
| Bedrooms Above Ground | 4 |
| Bedrooms Total | 4 |
| Basement Development | Unfinished |
| Basement Type | N/a (unfinished) |
| Construction Style Attachment | Detached |
| Cooling Type | Central Air Conditioning |
| Exterior Finish | Brick, Vinyl Siding |
| Fireplace Present | Yes |
| Heating Fuel | Natural Gas |
| Heating Type | Forced Air |
| Stories Total | 3 |
| Type | House |
Parking
| Garage |
Land
| Acreage | No |
| Size Irregular | 38 X 139.8 Ft |
| Size Total Text | 38 X 139.8 Ft |
Rooms
| Level | Type | Length | Width | Dimensions |
|---|---|---|---|---|
| Second Level | Primary Bedroom | 5.33 m | 4.72 m | 5.33 m x 4.72 m |
| Second Level | Bedroom 2 | 3.72 m | 3.82 m | 3.72 m x 3.82 m |
| Second Level | Bedroom 3 | 3.57 m | 3.2 m | 3.57 m x 3.2 m |
| Second Level | Bedroom 4 | 3.35 m | 3.66 m | 3.35 m x 3.66 m |
| Ground Level | Foyer | Measurements not available | ||
| Ground Level | Office | Measurements not available | ||
| Ground Level | Laundry Room | Measurements not available | ||
| Ground Level | Living Room | 4.3 m | 3.35 m | 4.3 m x 3.35 m |
| Ground Level | Dining Room | 4.3 m | 3.35 m | 4.3 m x 3.35 m |
| Ground Level | Great Room | 5.18 m | 4.08 m | 5.18 m x 4.08 m |
| Ground Level | Kitchen | 4.27 m | 2.62 m | 4.27 m x 2.62 m |
| Ground Level | Eating Area | 3.66 m | 3.9 m | 3.66 m x 3.9 m |
https://www.realtor.ca/real-estate/26645437/473-hornbeck-st-cobourg-cobourg
Salesperson
(905) 305-1600

7240 Woodbine Ave Unit 103
Markham, Ontario L3R 1A4
(905) 305-1600
(905) 305-1609
www.homelifelandmark.com/
Interested?
Contact us for more information





