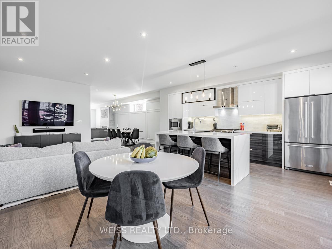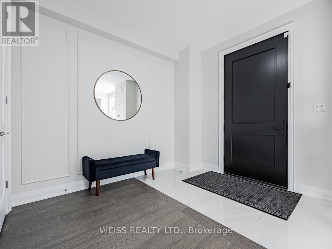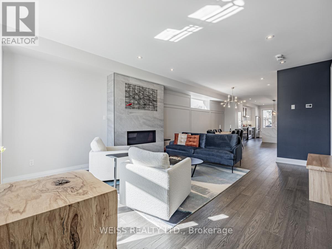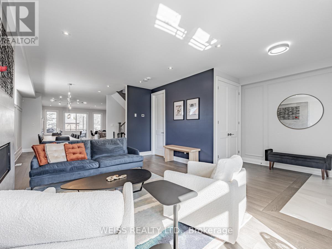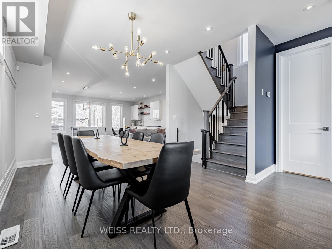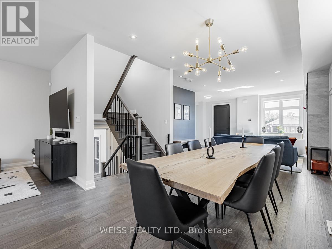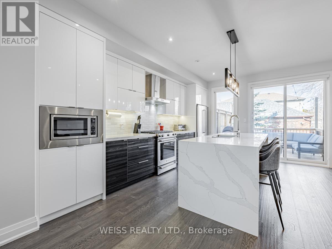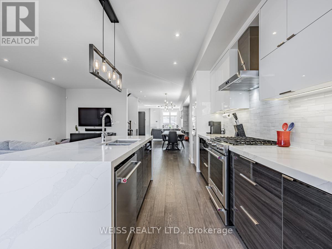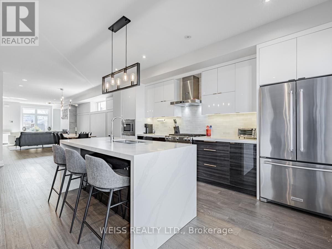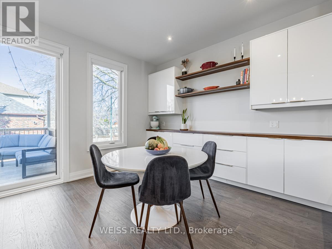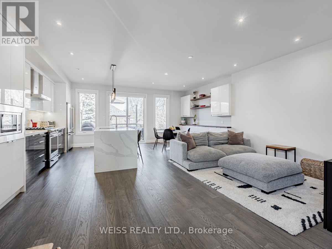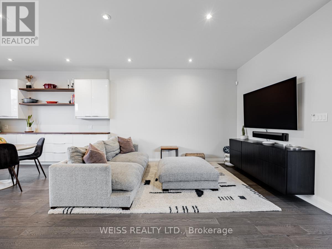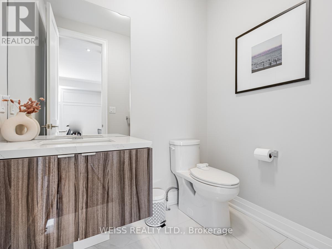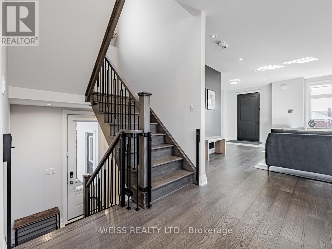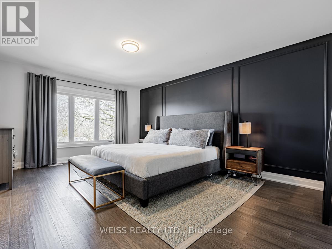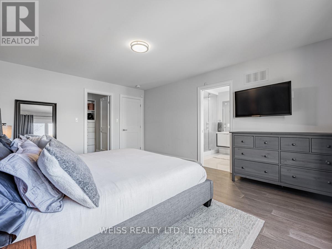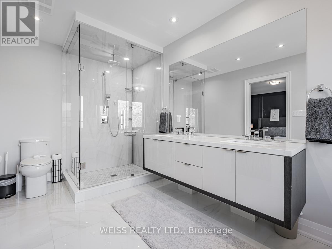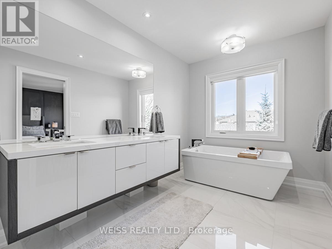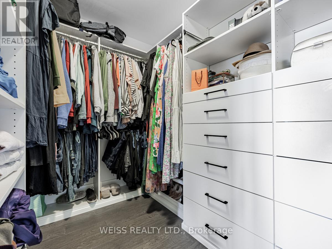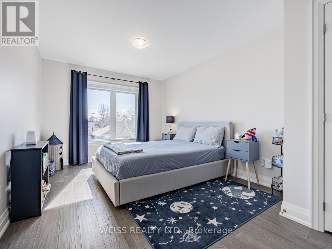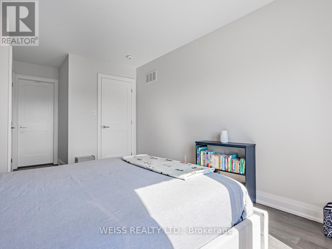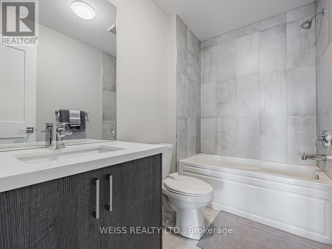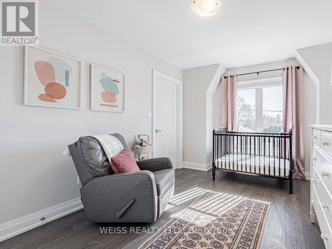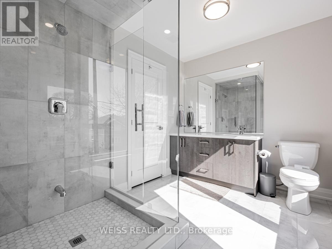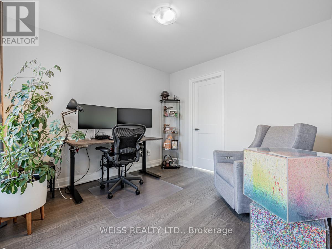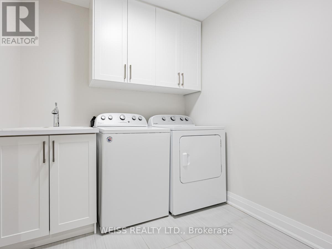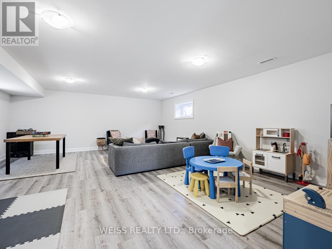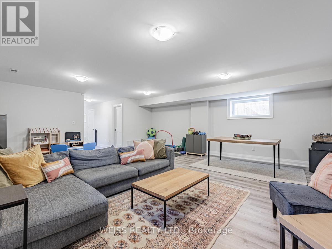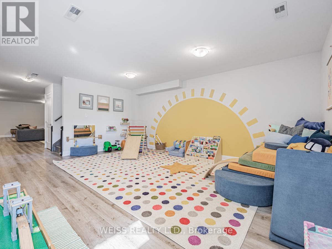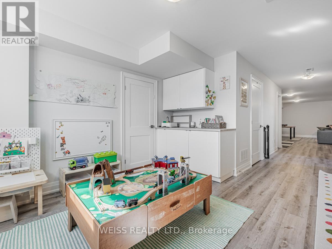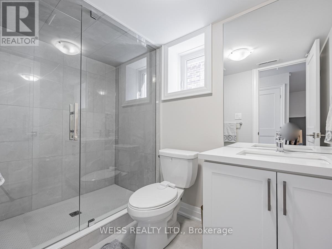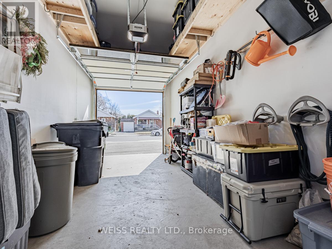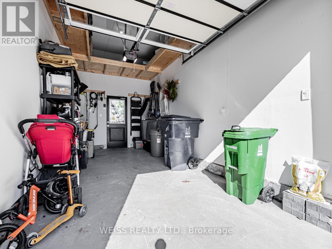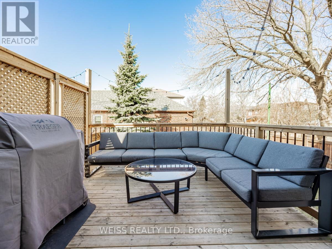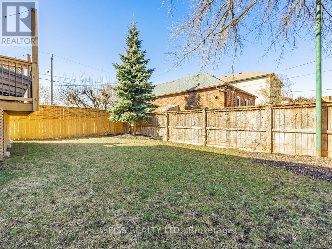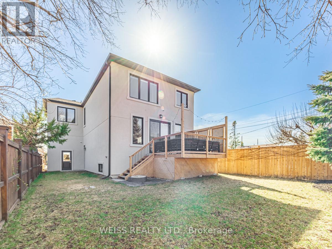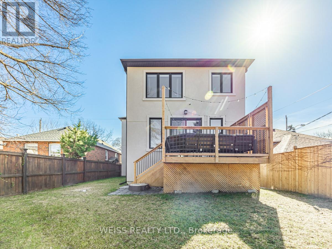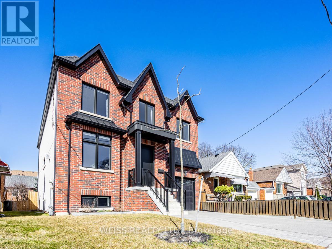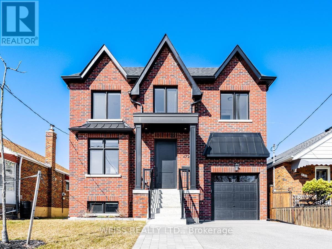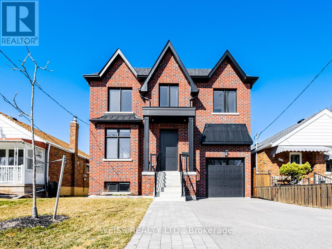472 Plains Rd Toronto, Ontario M4C 2Y4
$2,495,000
Welcome to 472 Plains Rd., a home so thoughtfully & intelligently designed with ample storage you will love it the moment you walk in. Main level features an open concept floor plan W/ hardwood floors, pot lights, 9 foot ceilings, large foyer, powder room, formal living room W/ fireplace, dining room immediately beside kitchen for easy hosting, gourmet kitchen W/ quartz countertops, S/S appliances, large island W/ seating & additional space for a kitchen table overlooking family room & W/O to deck/backyard. 2nd floor features hardwood flooring throughout, primary bedroom located at the back of the house with 5-pc luxury ensuite, large W/I closet, 2nd bedroom features 4-pc ensuite, double closet, 3rd & 4th bedrooms have double closets & 4-pc jack-n-jill washroom. Basement features massive rec room, massive playroom, 3-pc washroom, & under stairs storage.**** EXTRAS **** Enjoy over 3,000 square feet of custom living space, fenced in backyard, attached one car garage W/ private driveway & ample above head storage. No matter the time of day, this home allows plenty of sunshine. Baby proofing/gates negotiable. (id:46317)
Property Details
| MLS® Number | E8114036 |
| Property Type | Single Family |
| Community Name | East York |
| Amenities Near By | Hospital, Park, Place Of Worship, Public Transit, Schools |
| Parking Space Total | 2 |
Building
| Bathroom Total | 5 |
| Bedrooms Above Ground | 4 |
| Bedrooms Total | 4 |
| Basement Development | Finished |
| Basement Type | N/a (finished) |
| Construction Style Attachment | Detached |
| Cooling Type | Central Air Conditioning |
| Exterior Finish | Brick, Stucco |
| Fireplace Present | Yes |
| Heating Fuel | Natural Gas |
| Heating Type | Forced Air |
| Stories Total | 2 |
| Type | House |
Parking
| Attached Garage |
Land
| Acreage | No |
| Land Amenities | Hospital, Park, Place Of Worship, Public Transit, Schools |
| Size Irregular | 36.67 X 100 Ft |
| Size Total Text | 36.67 X 100 Ft |
Rooms
| Level | Type | Length | Width | Dimensions |
|---|---|---|---|---|
| Second Level | Primary Bedroom | Measurements not available | ||
| Second Level | Bedroom 2 | Measurements not available | ||
| Second Level | Bedroom 3 | Measurements not available | ||
| Second Level | Bedroom 4 | Measurements not available | ||
| Second Level | Laundry Room | Measurements not available | ||
| Basement | Recreational, Games Room | Measurements not available | ||
| Basement | Recreational, Games Room | Measurements not available | ||
| Main Level | Kitchen | Measurements not available | ||
| Main Level | Living Room | Measurements not available | ||
| Main Level | Dining Room | Measurements not available | ||
| Main Level | Family Room | Measurements not available |
https://www.realtor.ca/real-estate/26582576/472-plains-rd-toronto-east-york
Salesperson
(416) 636-6800
Interested?
Contact us for more information

