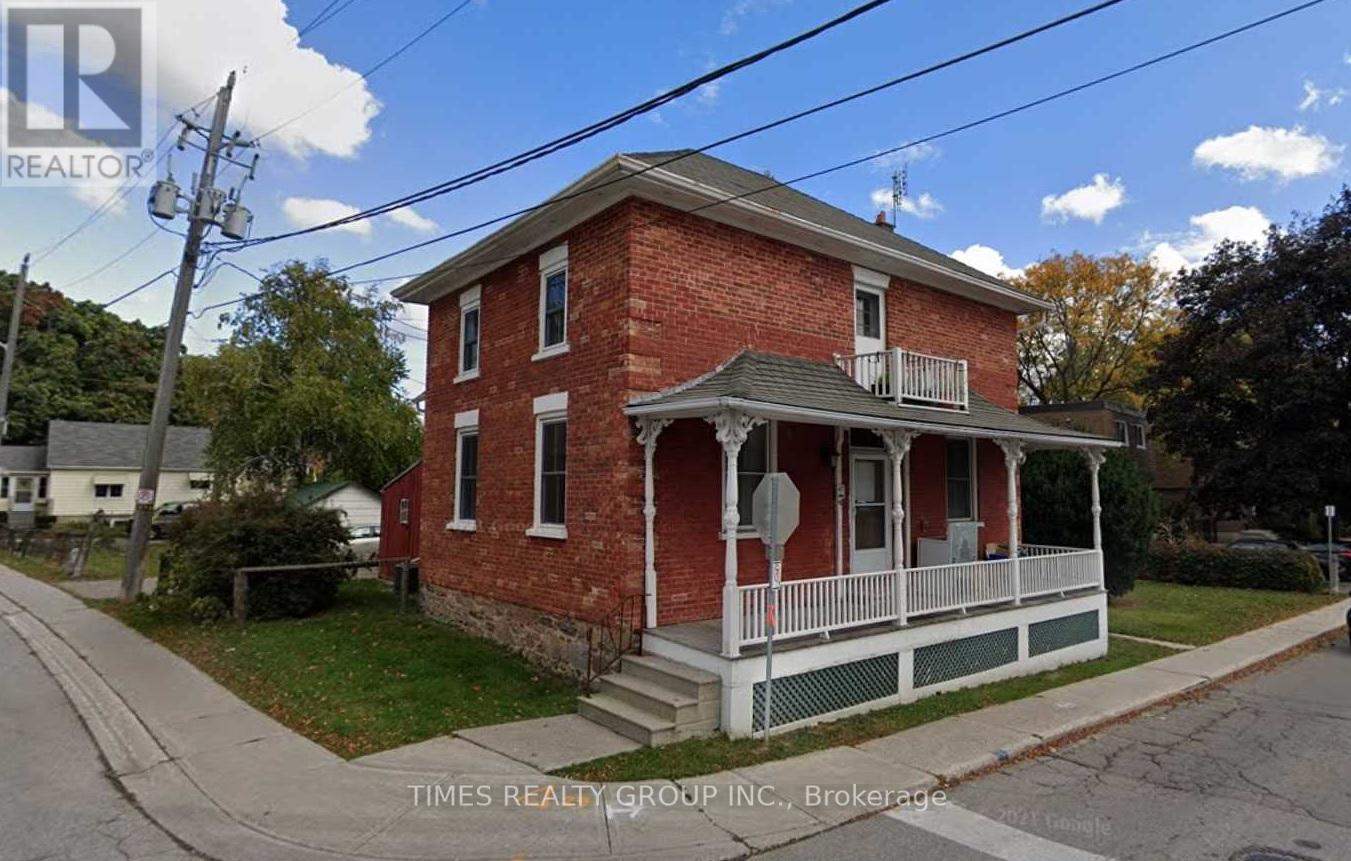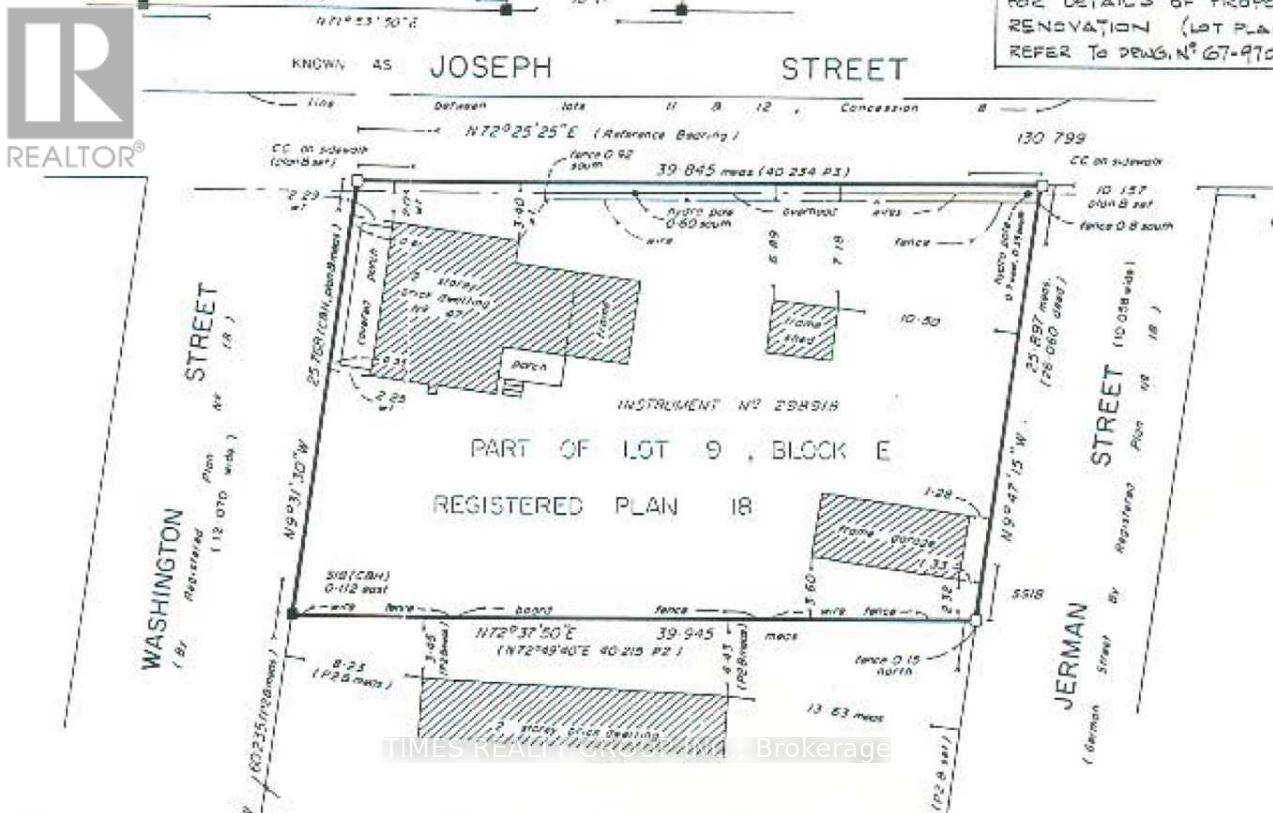47 Washington St Markham, Ontario L3P 2R4
2 Bedroom
2 Bathroom
Central Air Conditioning
Forced Air
$2,100,000
A Development Opportunity In The Heart Of Historic Markham Village. Zoned R3 For Multiple Dwellings, Including Foreplex, Townhouses. This Unique Lot Makes Two Street Corners Featuring Frontage On Three Streets (See Survey). The House Fronting On Washington Street Has A Driveway Off Of Joseph Street, And A Garage With Entrance From Jerman Street. The Circa 1853 Heritage Home On The Corner Has Been Converted Into A Duplex In 1999 With Separate Heating & Ac For Each Of The 2 Spacious One-Bedroom Units.**** EXTRAS **** 2 Stoves, 2 Fridges, 2 Dishwashers, 1 Washer, 1 Dryer. (id:46317)
Property Details
| MLS® Number | N7378062 |
| Property Type | Single Family |
| Community Name | Old Markham Village |
| Parking Space Total | 5 |
Building
| Bathroom Total | 2 |
| Bedrooms Above Ground | 2 |
| Bedrooms Total | 2 |
| Basement Development | Unfinished |
| Basement Type | N/a (unfinished) |
| Construction Style Attachment | Detached |
| Cooling Type | Central Air Conditioning |
| Exterior Finish | Brick |
| Heating Fuel | Natural Gas |
| Heating Type | Forced Air |
| Stories Total | 2 |
| Type | House |
Parking
| Detached Garage |
Land
| Acreage | No |
| Size Irregular | 82 X 132 Ft |
| Size Total Text | 82 X 132 Ft |
Rooms
| Level | Type | Length | Width | Dimensions |
|---|---|---|---|---|
| Second Level | Kitchen | 4.01 m | 2.62 m | 4.01 m x 2.62 m |
| Second Level | Living Room | 3.5 m | 5.78 m | 3.5 m x 5.78 m |
| Second Level | Dining Room | 3.5 m | 5.78 m | 3.5 m x 5.78 m |
| Second Level | Primary Bedroom | 3.32 m | 3.66 m | 3.32 m x 3.66 m |
| Main Level | Living Room | 6.39 m | 3.33 m | 6.39 m x 3.33 m |
| Main Level | Dining Room | 6.39 m | 3.33 m | 6.39 m x 3.33 m |
| Main Level | Kitchen | 3.66 m | 2.46 m | 3.66 m x 2.46 m |
| Main Level | Primary Bedroom | 3.55 m | 3.78 m | 3.55 m x 3.78 m |
| Main Level | Den | Measurements not available |
https://www.realtor.ca/real-estate/26385749/47-washington-st-markham-old-markham-village


Interested?
Contact us for more information




