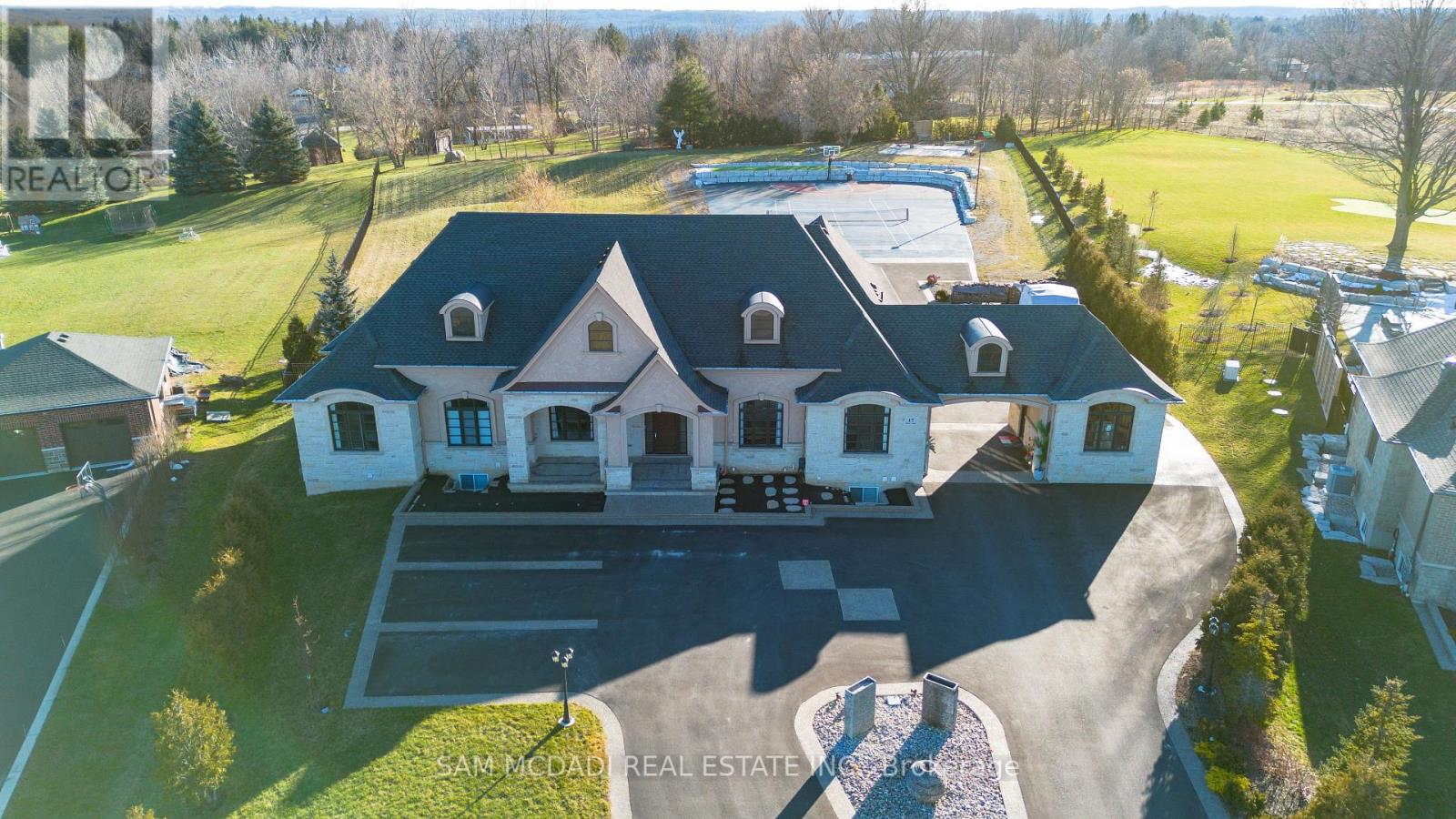47 Tews Lane Hamilton, Ontario L9H 7N4
$15,000 Monthly
Welcome to this executive home in the very desirable Greensville Community, that truly encompasses luxury and entertainment. Situated on a 2 acre sprawling estate, this property offers an array of amenities that will cater to your every need. This property features a full sized tennis court, basketball court, mini putt, 3-car heated garage with an additional 1-car garage. Main level features 12ft ceilings, primary bedroom with 5pc-ensuite and walk-in closet, 2 additional bedrooms, sunroom, private suite with 1 bedroom, 3pc-bath, servery. 3000sqft lower level features a full kitchen, entertainment room with movie theatre, wet bar, gym, 2 bedrooms, 2 baths with heated floors and sauna. 3 separate laundry rooms throughtout! Walking distance to Tews Falls and close to Webster Falls.**** EXTRAS **** Extraordinary executive home that combines luxury, entertainment, and functionality! (id:46317)
Property Details
| MLS® Number | X8054658 |
| Property Type | Single Family |
| Community Name | Dundas |
| Parking Space Total | 24 |
Building
| Bathroom Total | 6 |
| Bedrooms Above Ground | 6 |
| Bedrooms Total | 6 |
| Architectural Style | Bungalow |
| Basement Features | Apartment In Basement, Separate Entrance |
| Basement Type | N/a |
| Construction Style Attachment | Detached |
| Cooling Type | Central Air Conditioning |
| Exterior Finish | Stone, Stucco |
| Fireplace Present | Yes |
| Heating Fuel | Natural Gas |
| Heating Type | Forced Air |
| Stories Total | 1 |
| Type | House |
Parking
| Detached Garage |
Land
| Acreage | Yes |
| Size Irregular | 104.61 X 548.29 Ft ; 379.86x108.11x104.61x 548.29x278.52 |
| Size Total Text | 104.61 X 548.29 Ft ; 379.86x108.11x104.61x 548.29x278.52|2 - 4.99 Acres |
Rooms
| Level | Type | Length | Width | Dimensions |
|---|---|---|---|---|
| Lower Level | Bedroom | 8.77 m | 4.81 m | 8.77 m x 4.81 m |
| Lower Level | Bedroom | 4.19 m | 5.75 m | 4.19 m x 5.75 m |
| Main Level | Family Room | 4.6 m | 4.52 m | 4.6 m x 4.52 m |
| Main Level | Dining Room | 4.02 m | 4.9 m | 4.02 m x 4.9 m |
| Main Level | Living Room | 6.55 m | 5.28 m | 6.55 m x 5.28 m |
| Main Level | Kitchen | 7.93 m | 4.95 m | 7.93 m x 4.95 m |
| Main Level | Office | 6.19 m | 7.04 m | 6.19 m x 7.04 m |
| Main Level | Sunroom | 6.82 m | 4.4 m | 6.82 m x 4.4 m |
| Main Level | Primary Bedroom | 6.91 m | 5.79 m | 6.91 m x 5.79 m |
| Main Level | Bedroom 2 | 3.77 m | 4.2 m | 3.77 m x 4.2 m |
| Main Level | Bedroom 3 | 4.64 m | 3.96 m | 4.64 m x 3.96 m |
| Main Level | Bedroom 4 | 6.06 m | 3.98 m | 6.06 m x 3.98 m |
https://www.realtor.ca/real-estate/26495654/47-tews-lane-hamilton-dundas

Salesperson
(905) 502-1500
www.mcdadi.com/
https://www.facebook.com/SamMcdadi
https://twitter.com/mcdadi
https://www.linkedin.com/in/sammcdadi/

110 - 5805 Whittle Rd
Mississauga, Ontario L4Z 2J1
(905) 502-1500
(905) 502-1501
www.mcdadi.com


110 - 5805 Whittle Rd
Mississauga, Ontario L4Z 2J1
(905) 502-1500
(905) 502-1501
www.mcdadi.com
Interested?
Contact us for more information










































