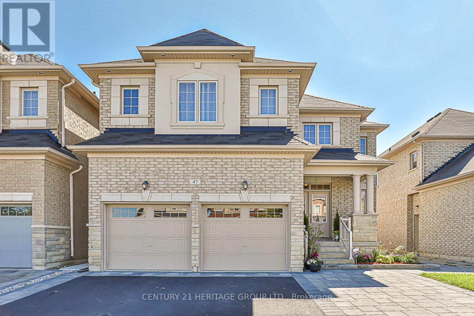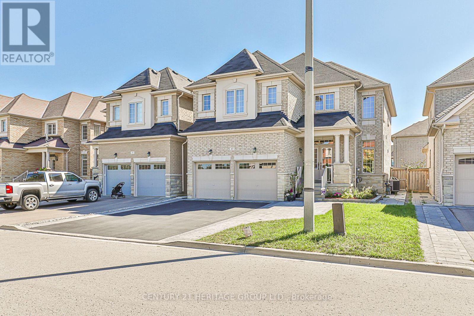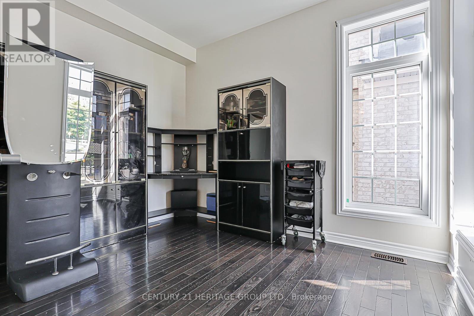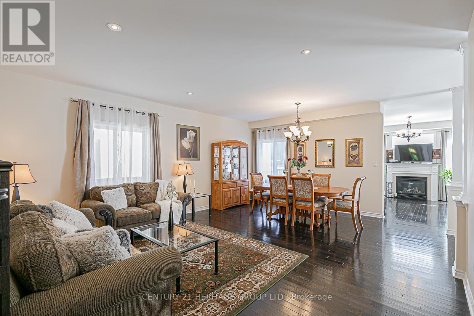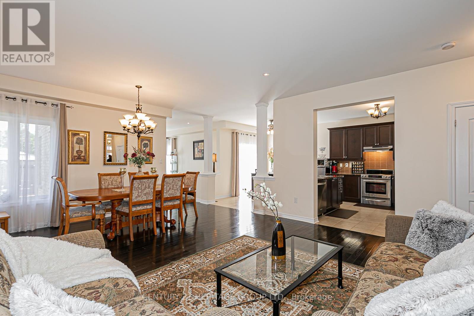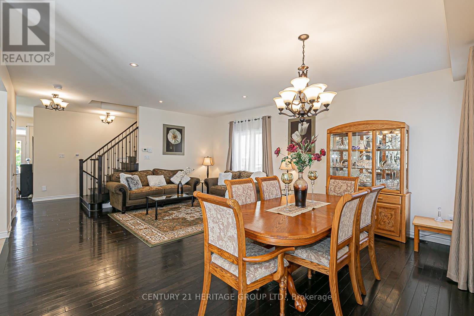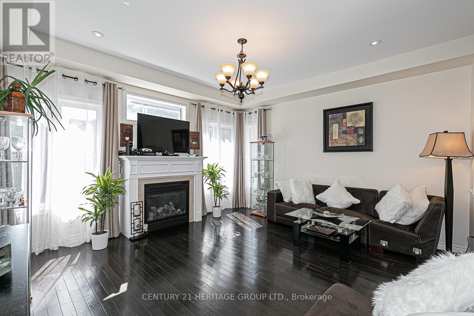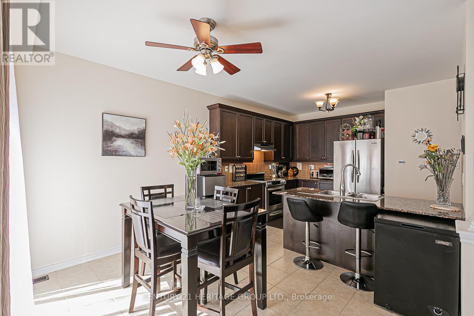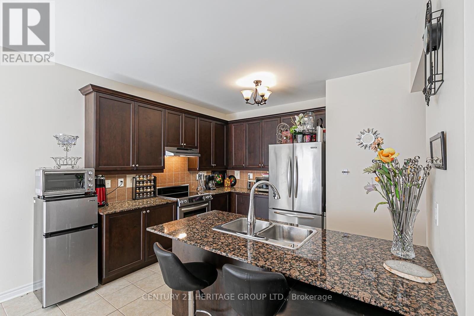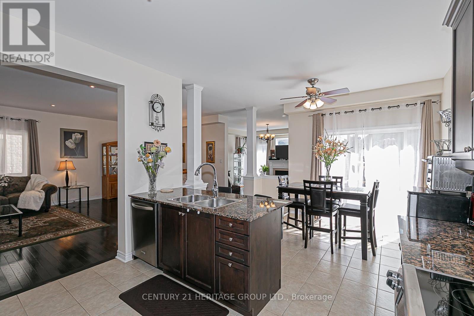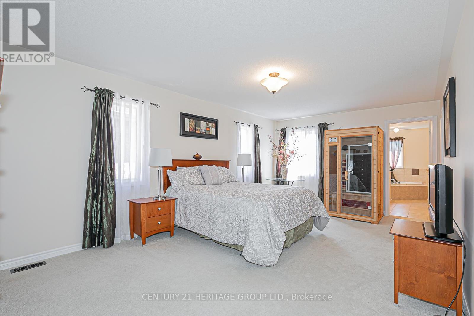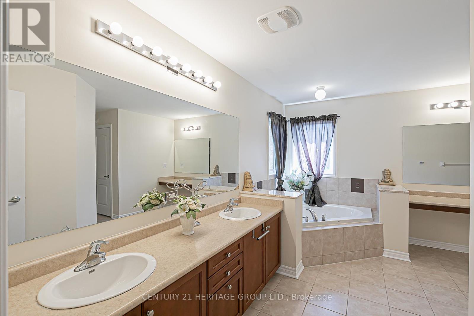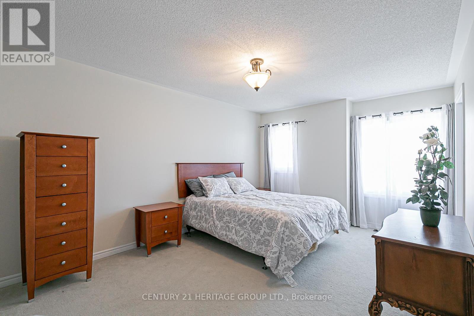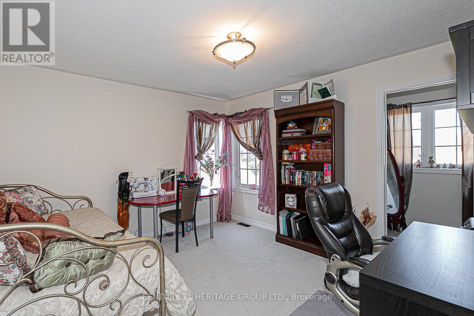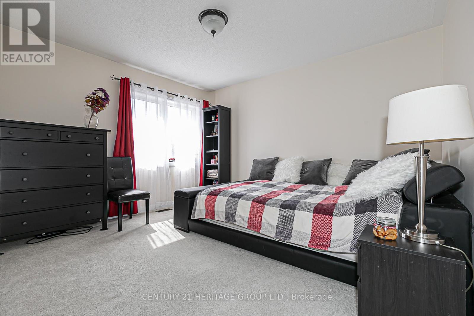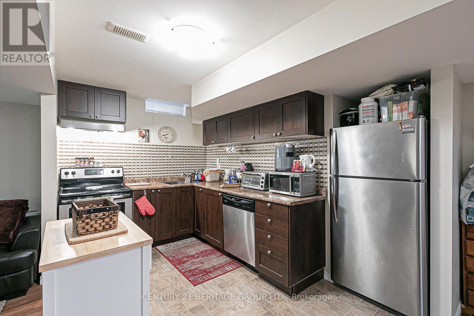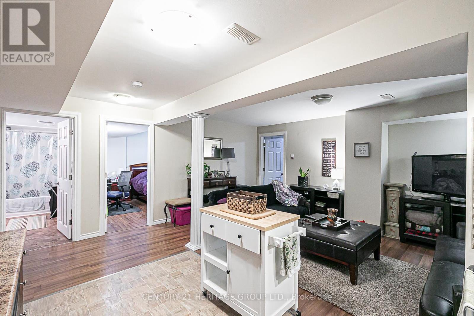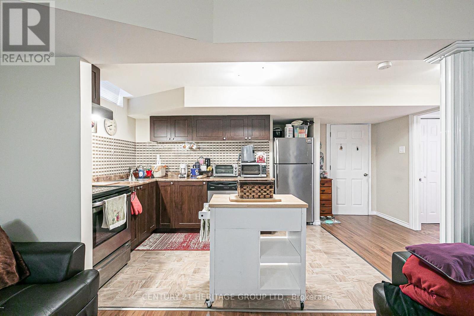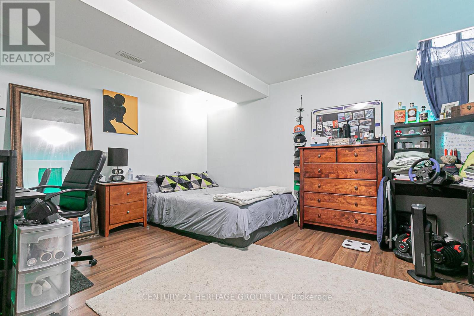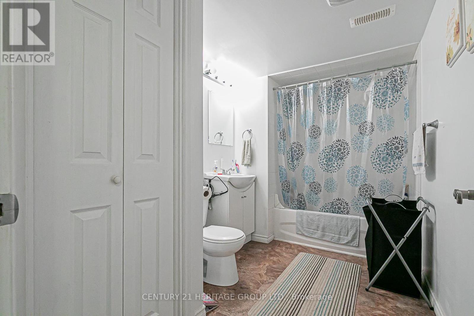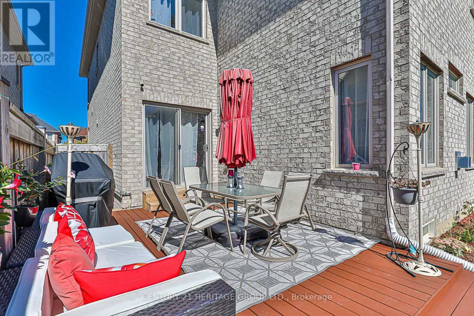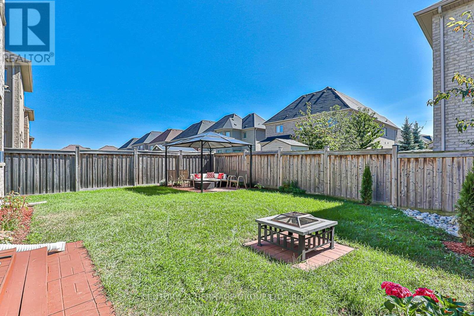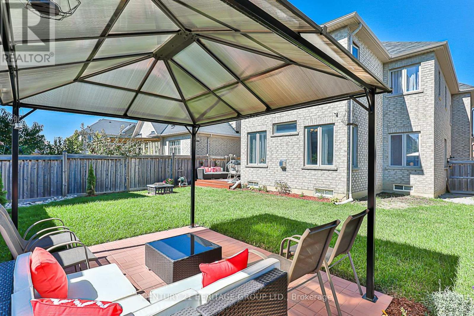47 Rossini Dr Richmond Hill, Ontario L4E 2Z2
$1,999,999
this stunning two-storey detached home exudes luxury in every detail. Located in a highly sought-after neighborhood. Custom kitchen, complete with a central island and granite countertops, is a chef's dream. An open concept seamlessly connects it to the family room, making it an ideal space for gatherings. A gas fireplace enhances the elegance of the family room. Large windows flood the interior with natural lights, accentuating the 9' smooth ceilings throughout the main floor. The basement is a versatile space with 2 bedrooms, full bath, & kitchen. Separate entrance can be good for In-Law Suite and used as a secondary unit. In total, there are 4+2 beds and 5 baths. Set on a quiet street, the home is conveniently close to top-tier schools, transit, parks, trails, supermarkets, and green spaces. It's the perfect sanctuary for your family's comfort and style.**** EXTRAS **** Professional landscaping. Pot lights, Professionally done basement, Custom staircase with wrought-iron pickets. Very spacious bedrooms upstairs. (id:46317)
Property Details
| MLS® Number | N8114474 |
| Property Type | Single Family |
| Community Name | Oak Ridges |
| Amenities Near By | Hospital, Park, Public Transit, Schools |
| Features | Conservation/green Belt |
| Parking Space Total | 7 |
Building
| Bathroom Total | 5 |
| Bedrooms Above Ground | 4 |
| Bedrooms Below Ground | 2 |
| Bedrooms Total | 6 |
| Basement Development | Finished |
| Basement Features | Apartment In Basement |
| Basement Type | N/a (finished) |
| Construction Style Attachment | Detached |
| Cooling Type | Central Air Conditioning |
| Exterior Finish | Brick |
| Fireplace Present | Yes |
| Heating Fuel | Natural Gas |
| Heating Type | Forced Air |
| Stories Total | 2 |
| Type | House |
Parking
| Garage |
Land
| Acreage | No |
| Land Amenities | Hospital, Park, Public Transit, Schools |
| Size Irregular | 40 X 114 Ft |
| Size Total Text | 40 X 114 Ft |
Rooms
| Level | Type | Length | Width | Dimensions |
|---|---|---|---|---|
| Second Level | Living Room | 6.3 m | 5.01 m | 6.3 m x 5.01 m |
| Second Level | Primary Bedroom | 6.38 m | 3.64 m | 6.38 m x 3.64 m |
| Second Level | Bedroom 2 | 5.07 m | 3.81 m | 5.07 m x 3.81 m |
| Second Level | Bedroom 3 | 3.65 m | 3.73 m | 3.65 m x 3.73 m |
| Second Level | Bedroom 4 | 5.41 m | 5.41 m x Measurements not available | |
| Second Level | Laundry Room | Measurements not available | ||
| Ground Level | Office | 2.61 m | 2.94 m | 2.61 m x 2.94 m |
| Ground Level | Dining Room | 6.3 m | 5.01 m | 6.3 m x 5.01 m |
| Ground Level | Eating Area | 5.41 m | 3.44 m | 5.41 m x 3.44 m |
| Ground Level | Kitchen | 5.41 m | 3.44 m | 5.41 m x 3.44 m |
| Ground Level | Family Room | 4.56 m | 4.19 m | 4.56 m x 4.19 m |
https://www.realtor.ca/real-estate/26582648/47-rossini-dr-richmond-hill-oak-ridges

Broker
(905) 251-2040
maryana-valtseva.heritagerealtor.ca/
https://www.facebook.com/Century21Maryana
https://www.linkedin.com/in/maryana-valtseva-98263a39

17035 Yonge St. Suite 100
Newmarket, Ontario L3Y 5Y1
(905) 895-1822
(905) 895-1990
www.homesbyheritage.ca

Broker
(416) 527-3833
www.realtorsellhomes.com
https://www.facebook.com/HomesByJeffEdos/
https://twitter.com/jeff_edos
https://www.linkedin.com/in/jeff-edos

17035 Yonge St. Suite 100
Newmarket, Ontario L3Y 5Y1
(905) 895-1822
(905) 895-1990
www.homesbyheritage.ca
Interested?
Contact us for more information

