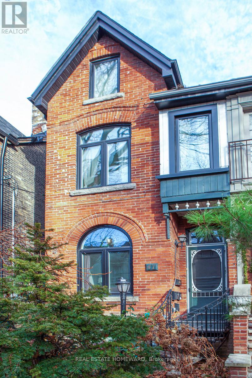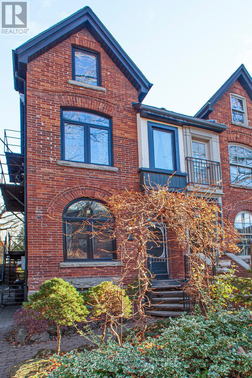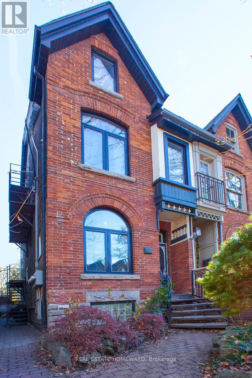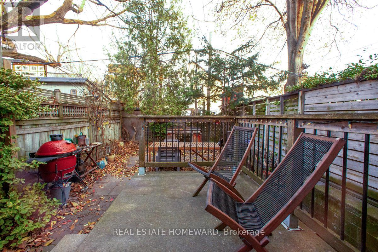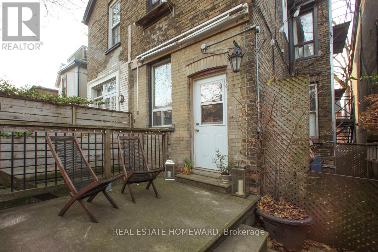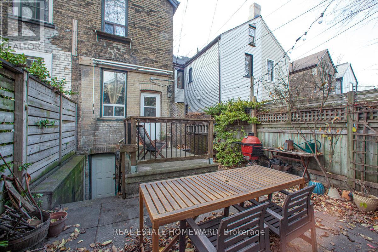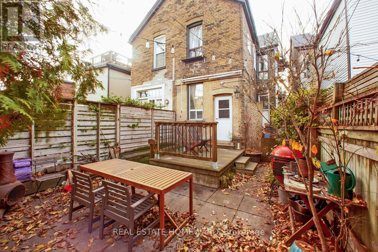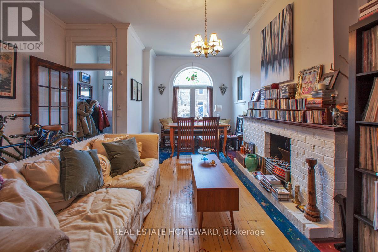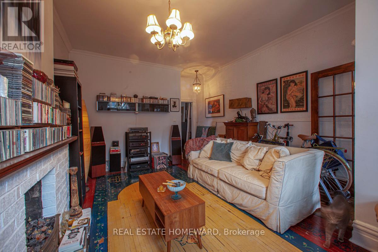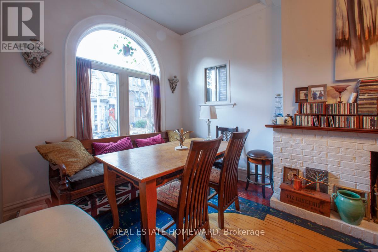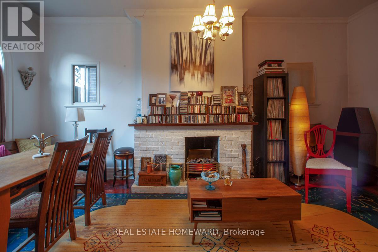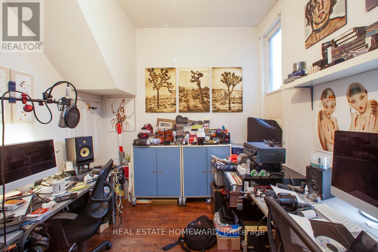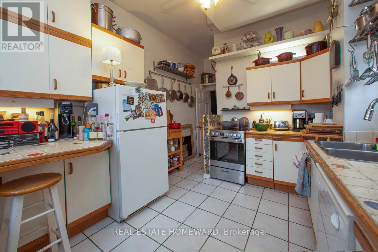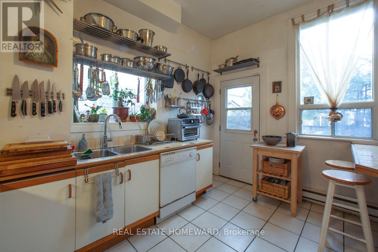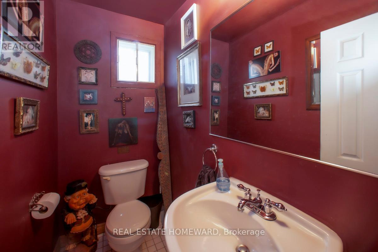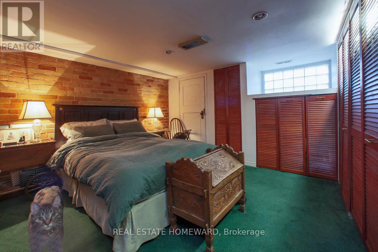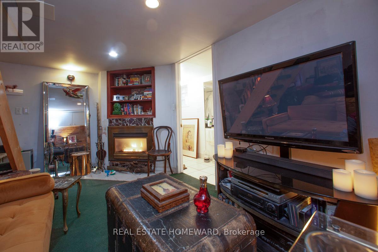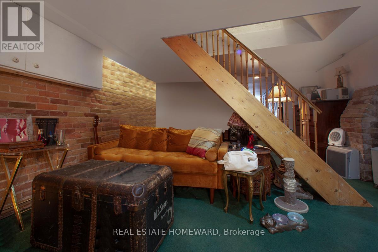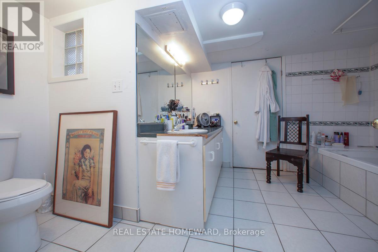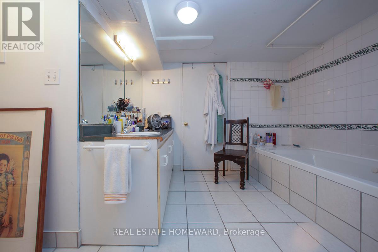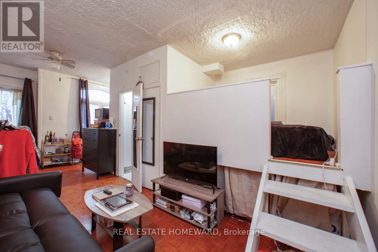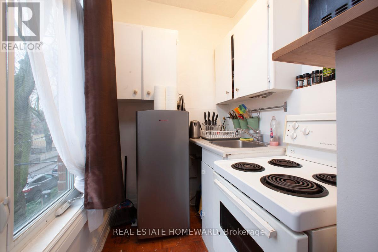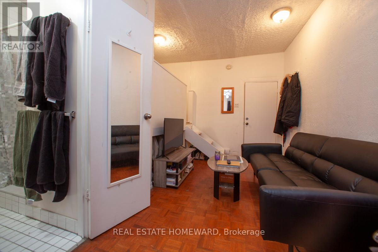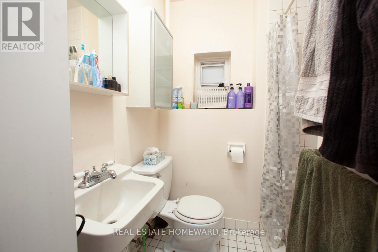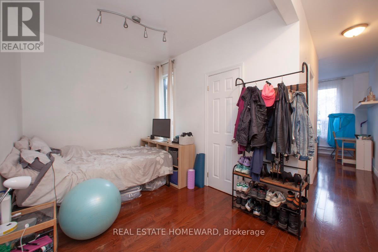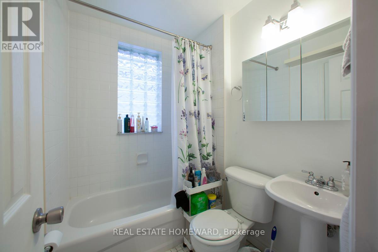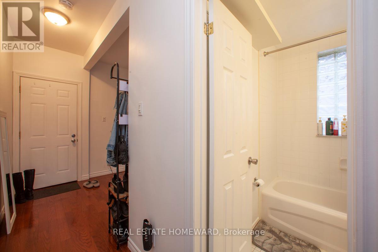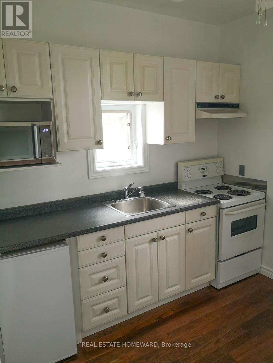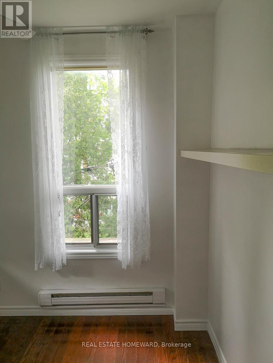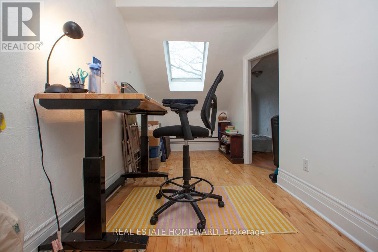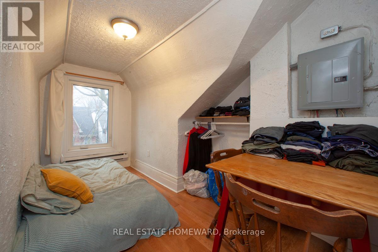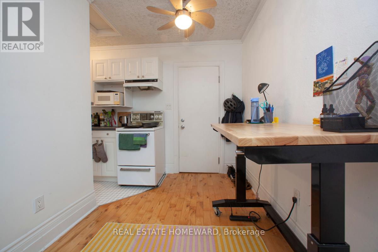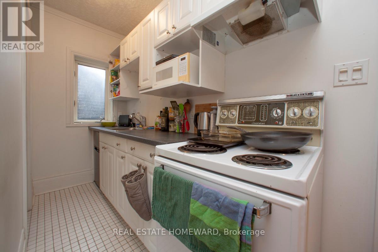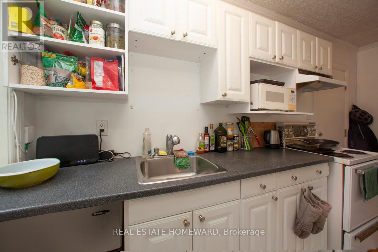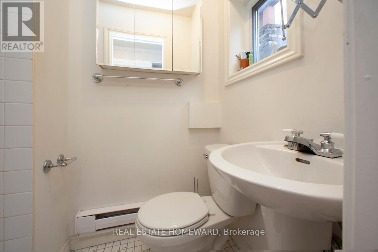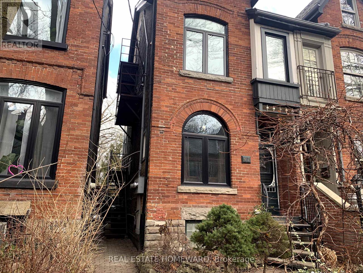47 Grant St Toronto, Ontario M4M 2H6
$1,550,000
***UPDATE: MAIN FLOOR APT (Includes LOWER LEVEL and 1+1 BDRM + 1.5 BTHRM + LNDRY + GAS FP + YARD) will be VACANT MAY 1st*** Add this handsome multiplex (with 4 apts) to your portfolio! It is a classic semi-detached Toronto Victorian freehold. Perfect distance from downtown. Situated in a quiet, leafy neighbourhood, within a lively community in vibrant Riverdale/Leslieville. Apt 1 is on main & lower level with 1+1 beds, 1 4pc bath + 1 2pc bath, washer and dryer. Apt 2 and 3 are on the 2nd floor and Apt 4 is on 3rd floor. All 3 are studios. Excellent walking score. Restos, patios, cafes and shops galore. Only minutes to 24 hr Queen E streetcar/public transit to Broadview subway, future Riverdale/Leslieville TTC station (at Queen & DeGrassi), DVP, Lakeshore and Gardiner. People who know, know.**** EXTRAS **** Floor plans, measurements and financials available. Seller/Listing Rep does not warrant retrofit status. (id:46317)
Property Details
| MLS® Number | E7374350 |
| Property Type | Multi-family |
| Community Name | South Riverdale |
| Amenities Near By | Hospital, Park, Public Transit, Schools |
| Community Features | Community Centre |
Building
| Bathroom Total | 5 |
| Bedrooms Above Ground | 4 |
| Bedrooms Total | 4 |
| Basement Development | Partially Finished |
| Basement Features | Walk-up |
| Basement Type | N/a (partially Finished) |
| Exterior Finish | Brick |
| Fireplace Present | Yes |
| Heating Fuel | Electric |
| Heating Type | Baseboard Heaters |
| Stories Total | 3 |
| Type | Other |
Land
| Acreage | No |
| Land Amenities | Hospital, Park, Public Transit, Schools |
| Size Irregular | 18.91 X 88.12 Ft ; Rectangular |
| Size Total Text | 18.91 X 88.12 Ft ; Rectangular |
Rooms
| Level | Type | Length | Width | Dimensions |
|---|---|---|---|---|
| Second Level | Kitchen | Measurements not available | ||
| Second Level | Kitchen | Measurements not available | ||
| Third Level | Kitchen | Measurements not available | ||
| Lower Level | Bedroom | 3.43 m | 3.61 m | 3.43 m x 3.61 m |
| Main Level | Kitchen | 3.05 m | 3.71 m | 3.05 m x 3.71 m |
Utilities
| Sewer | Installed |
| Natural Gas | Installed |
| Electricity | Installed |
| Cable | Installed |
https://www.realtor.ca/real-estate/26381035/47-grant-st-toronto-south-riverdale


1858 Queen Street E.
Toronto, Ontario M4L 1H1
(416) 698-2090
(416) 693-4284
HTTP://www.homeward.info
Interested?
Contact us for more information

