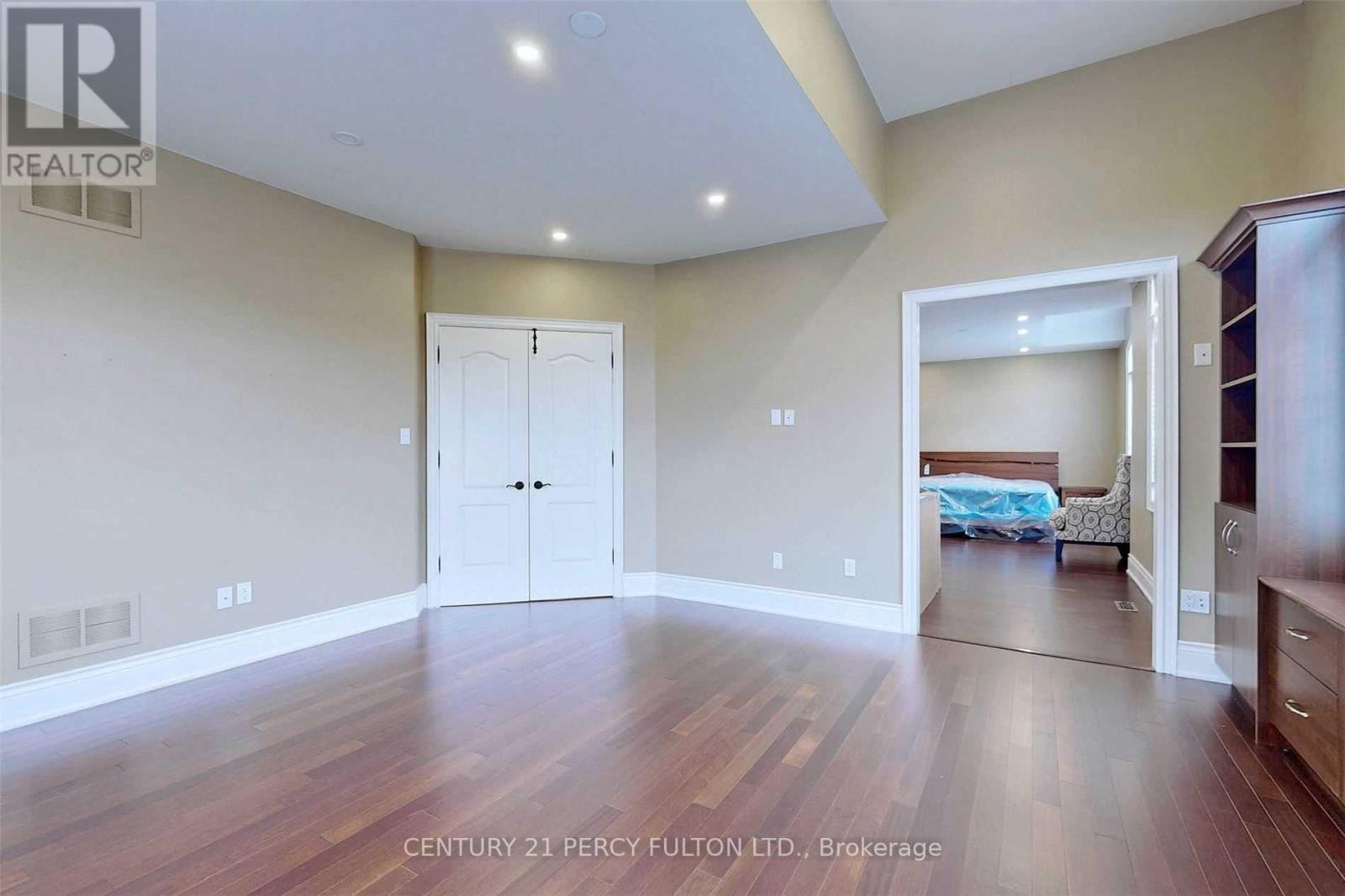47 Grand Vellore Cres Vaughan, Ontario L4H 0N8
$3,688,000
Over 8000 Sqft Living Space, Total 16 Parking(6 Garage & 10 Driveway).Truly A Elegant Hidden Gem In One Of Most Desired Locations!!! Back To Ravine, 2 Great Master Bedrooms,(Secondary Master With Walk Thru Office). 3 En-Suites Bedrooms. Huge Deck, Professional Landscaping. Open Concept Kitchen With Gourmet Family Breakfast Area & Cozy Family Room Overlook The Ravine Yard. Shortcut Directly Walking To Kortright Conservation, Close To Hwy 400&407,Shops,School.**** EXTRAS **** 8"" Sub-Zero Fridge, Wolf Gas Stove, Oven, B/I Micro, Warming Drawer, Pantry, Top-Of-The-Line Miele Washer/Dryer, Sec. Cameras, Ingrd Sprinkler Sys, All Elf's And Window Coverings. (id:46317)
Property Details
| MLS® Number | N6794458 |
| Property Type | Single Family |
| Community Name | Vellore Village |
| Amenities Near By | Park, Place Of Worship, Schools |
| Features | Ravine, Conservation/green Belt |
| Parking Space Total | 16 |
Building
| Bathroom Total | 7 |
| Bedrooms Above Ground | 5 |
| Bedrooms Below Ground | 1 |
| Bedrooms Total | 6 |
| Basement Development | Finished |
| Basement Type | N/a (finished) |
| Construction Style Attachment | Detached |
| Cooling Type | Central Air Conditioning |
| Exterior Finish | Brick |
| Fireplace Present | Yes |
| Heating Fuel | Natural Gas |
| Heating Type | Forced Air |
| Stories Total | 2 |
| Type | House |
Parking
| Attached Garage |
Land
| Acreage | No |
| Land Amenities | Park, Place Of Worship, Schools |
| Size Irregular | 80 X 145 Ft ; ***beautiful Ravine Lot*** |
| Size Total Text | 80 X 145 Ft ; ***beautiful Ravine Lot*** |
| Surface Water | Lake/pond |
Rooms
| Level | Type | Length | Width | Dimensions |
|---|---|---|---|---|
| Second Level | Primary Bedroom | 6.43 m | 5.53 m | 6.43 m x 5.53 m |
| Second Level | Bedroom 2 | 5.48 m | 3.64 m | 5.48 m x 3.64 m |
| Second Level | Primary Bedroom | 7.03 m | 3.73 m | 7.03 m x 3.73 m |
| Second Level | Bedroom 4 | 4.58 m | 4.18 m | 4.58 m x 4.18 m |
| Second Level | Bedroom 5 | 4.28 m | 4.32 m | 4.28 m x 4.32 m |
| Second Level | Office | 4.93 m | 4.93 m | 4.93 m x 4.93 m |
| Main Level | Sitting Room | 3.97 m | 4.06 m | 3.97 m x 4.06 m |
| Main Level | Dining Room | 5.24 m | 3.98 m | 5.24 m x 3.98 m |
| Main Level | Kitchen | 4.34 m | 4.74 m | 4.34 m x 4.74 m |
| Main Level | Eating Area | 4.61 m | 5.99 m | 4.61 m x 5.99 m |
| Main Level | Family Room | 6.11 m | 6.13 m | 6.11 m x 6.13 m |
https://www.realtor.ca/real-estate/26022351/47-grand-vellore-cres-vaughan-vellore-village

Broker
(416) 298-8200

2911 Kennedy Road
Toronto, Ontario M1V 1S8
(416) 298-8200
(416) 298-6602
HTTP://www.c21percyfulton.com
Interested?
Contact us for more information










































