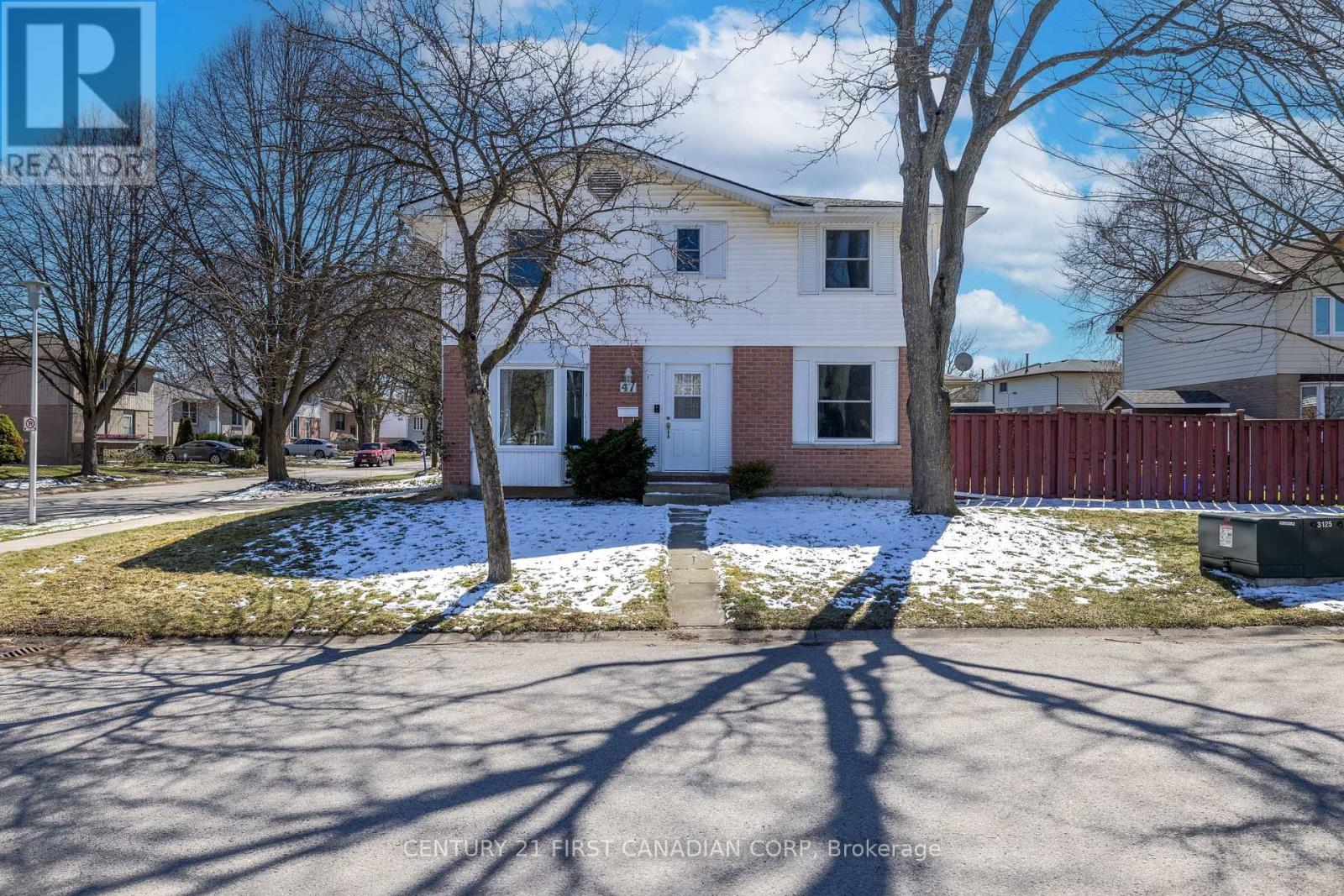47 Constable Crt London, Ontario N6G 3N7
$550,000
Welcome to your sweet north London home! This lovely two story home is located on a quiet cul de sac and is your perfect starter home with beautiful natural sunlight throughout. It will become a wonderful home for young professionals and a growing family to enjoy for years to come. With its functional layout, the main floor offers a spacious kitchen, dining and living room. The second level with its three bedrooms offers an oversized primary bedroom with a large window and closet. Enjoy your spacious and fenced backyard with a large patio area and privacy. The kitchen offers easy accessibility for barbecuing, entertaining and overall outside enjoyment! This property also offers newer windows, furnace (2020), and A/C (2020). With all amenities such as Masonville Place, Hyde Park outlets, and the University of Western Ontario located within minutes, this location is perfect! Do not miss out on your chance to get into the sought after NORTH LONDON! (id:46317)
Property Details
| MLS® Number | X8174272 |
| Property Type | Single Family |
| Community Name | North I |
| Amenities Near By | Place Of Worship, Public Transit, Schools |
| Community Features | Community Centre, School Bus |
| Features | Cul-de-sac |
| Parking Space Total | 2 |
Building
| Bathroom Total | 2 |
| Bedrooms Above Ground | 3 |
| Bedrooms Total | 3 |
| Basement Development | Finished |
| Basement Type | Full (finished) |
| Construction Style Attachment | Detached |
| Cooling Type | Central Air Conditioning |
| Exterior Finish | Aluminum Siding, Brick |
| Heating Fuel | Natural Gas |
| Heating Type | Forced Air |
| Stories Total | 2 |
| Type | House |
Land
| Acreage | No |
| Land Amenities | Place Of Worship, Public Transit, Schools |
| Size Irregular | 40.3 X 87.23 Ft |
| Size Total Text | 40.3 X 87.23 Ft |
Rooms
| Level | Type | Length | Width | Dimensions |
|---|---|---|---|---|
| Second Level | Primary Bedroom | 5.16 m | 3.15 m | 5.16 m x 3.15 m |
| Second Level | Bedroom 2 | 3.4 m | 2.64 m | 3.4 m x 2.64 m |
| Second Level | Bedroom 3 | 3.43 m | 3 m | 3.43 m x 3 m |
| Lower Level | Recreational, Games Room | 5.54 m | 3.43 m | 5.54 m x 3.43 m |
| Lower Level | Playroom | 4.22 m | 3.17 m | 4.22 m x 3.17 m |
| Lower Level | Laundry Room | 5.84 m | 3 m | 5.84 m x 3 m |
| Main Level | Family Room | 6.12 m | 3.12 m | 6.12 m x 3.12 m |
| Main Level | Kitchen | 3.35 m | 2.82 m | 3.35 m x 2.82 m |
| Main Level | Dining Room | 3.35 m | 2.82 m | 3.35 m x 2.82 m |
https://www.realtor.ca/real-estate/26669730/47-constable-crt-london-north-i

420 York Street
London, Ontario N6B 1R1
(519) 673-3390
(519) 673-6789
firstcanadian.c21.ca/
facebook.com/C21First
instagram.com/c21first
Interested?
Contact us for more information



































