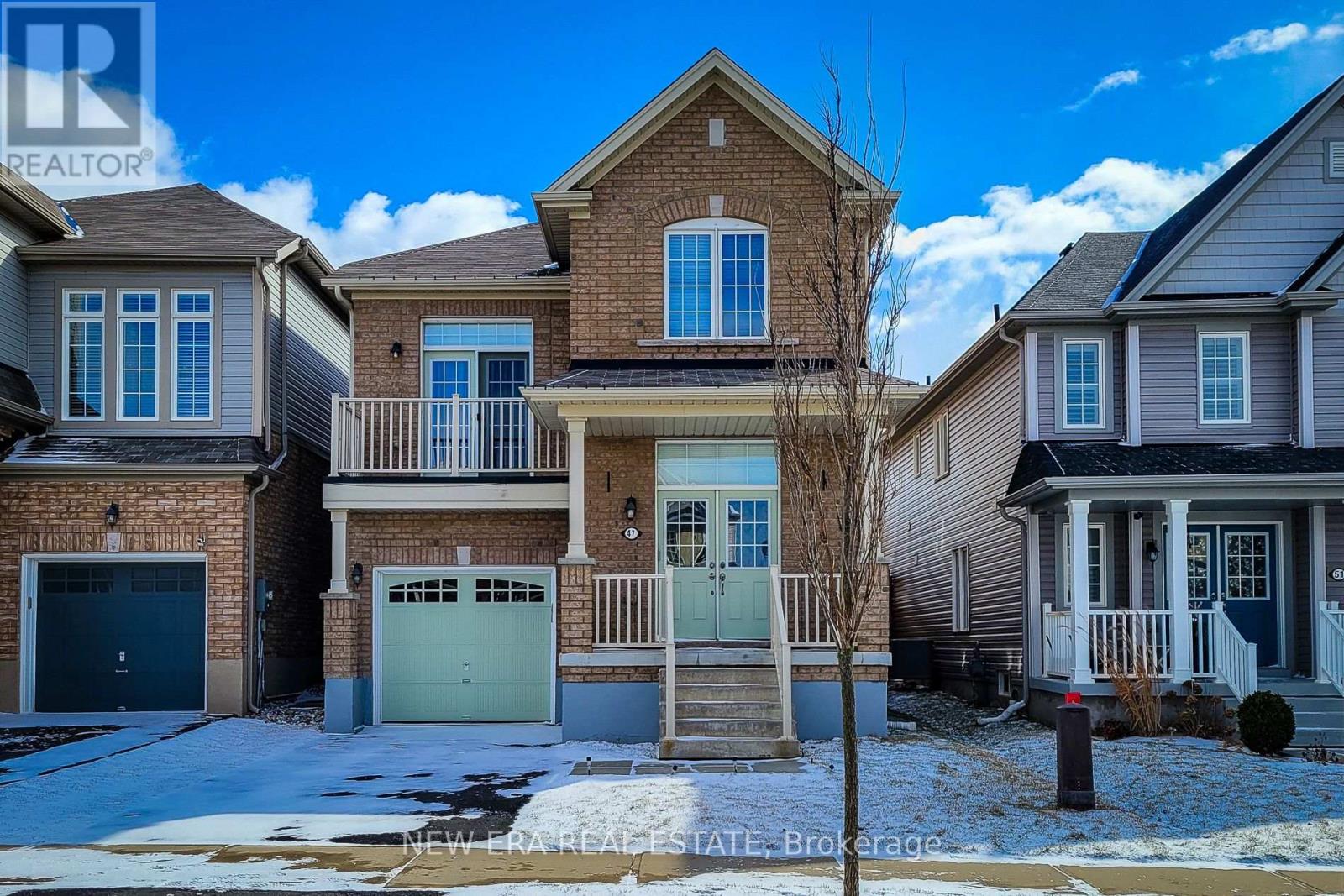47 Brigham Ave Hamilton, Ontario L0R 1C0
$964,900
Solid 2 storey, 3 bedroom, all brick home in a great family friendly neighbourhood. Main floor features a spacious entrance w/powder room & laundry. Upgraded eat-in kitchen w/ample counter & cupboard space, stainless steel appliances, tiled backsplash & walk-out to backyard. Large living room w/led pot lights. Cozy family room loft w/walkout front balcony. Primary bedroom w/4 pc ensuite & walk-in closet. 4 pc main bathroom. Basement has high, 10 ft ceilings w/three large windows providing lots of natural light. Fully fenced backyard w/wood deck & stone patio. Close to schools, parks, trails, library & community centre. (id:46317)
Property Details
| MLS® Number | X8136222 |
| Property Type | Single Family |
| Community Name | Binbrook |
| Amenities Near By | Park, Place Of Worship, Schools |
| Community Features | Community Centre |
| Parking Space Total | 2 |
Building
| Bathroom Total | 3 |
| Bedrooms Above Ground | 3 |
| Bedrooms Total | 3 |
| Basement Development | Unfinished |
| Basement Type | Full (unfinished) |
| Construction Style Attachment | Detached |
| Cooling Type | Central Air Conditioning |
| Exterior Finish | Brick |
| Heating Fuel | Natural Gas |
| Heating Type | Forced Air |
| Stories Total | 2 |
| Type | House |
Parking
| Garage |
Land
| Acreage | No |
| Land Amenities | Park, Place Of Worship, Schools |
| Size Irregular | 30.18 X 91.99 Ft |
| Size Total Text | 30.18 X 91.99 Ft |
Rooms
| Level | Type | Length | Width | Dimensions |
|---|---|---|---|---|
| Second Level | Family Room | 6.38 m | 3.1 m | 6.38 m x 3.1 m |
| Second Level | Primary Bedroom | 4.55 m | 3.33 m | 4.55 m x 3.33 m |
| Second Level | Bedroom 2 | 3.48 m | 3.3 m | 3.48 m x 3.3 m |
| Second Level | Bedroom 3 | 3.48 m | 3.1 m | 3.48 m x 3.1 m |
| Main Level | Dining Room | 3.71 m | 3.3 m | 3.71 m x 3.3 m |
| Main Level | Living Room | 4.83 m | 3.78 m | 4.83 m x 3.78 m |
| Main Level | Kitchen | 6.89 m | 2.5 m | 6.89 m x 2.5 m |
https://www.realtor.ca/real-estate/26613622/47-brigham-ave-hamilton-binbrook

171 Lakeshore Rd E #14
Mississauga, Ontario L5G 4T9
(416) 508-9929
HTTP://www.newerarealestate.ca
Interested?
Contact us for more information










































