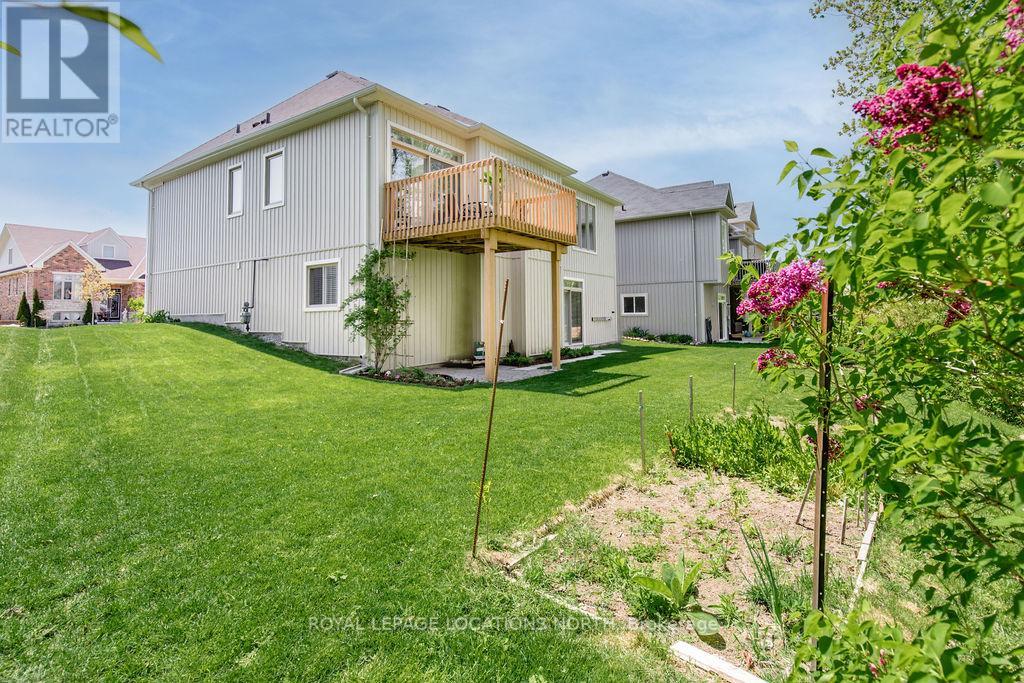47 Allegra Dr Wasaga Beach, Ontario L9Z 0H1
$849,900
This 3 Bed, 3 Bath Home Is The Perfect Blend Of Modern Design & Cozy Comfort. Freshly Painted In Fall 2022 This Home Is Move In Ready. The Main Floor features an O/C Kitchen W/ Sleek Ss Appliances, Glass Backsplash & Spacious Island w/ new Quartz countertop. This space has been recently updated w/ extended upper cabinets & bottom updated doors & panels. The Kitchen Flows Into The Dining Room & Living Room. The Living Room Boasts A Cozy Gas F/P. Just Off The Living Room, There Is A W/O To The Deck w/a Stunning Tree-Lined View. The Master features A 4Pc Ensuite, recently upgraded w/ Quartz vanity, new sink & faucet & Spacious Wic. Additional bdrm On The Main Floor. Fully Finished W/O Basement Is A Great Space For An In-Law Suite W/ An Extra Bdrm/Office Space & Full bath. Dbl Car Garage W/ Inside-Entry, Updated Light Fixtures, zebra blinds in LR & 2nd bdrm, In-Ground Sprinklers & Central Vac. The other main bath has also been upgraded w/ new Quartz vanities, sink & faucet.**** EXTRAS **** Located Just A Short Distance From The Beach, This Home Offers The Perfect Balance Of Comfort And Convenience. Whether You Are Looking For A Permanent Residence Or A Vacation Home, This Property Is Sure To Impress. (id:46317)
Property Details
| MLS® Number | S7329704 |
| Property Type | Single Family |
| Community Name | Wasaga Beach |
| Parking Space Total | 6 |
Building
| Bathroom Total | 3 |
| Bedrooms Above Ground | 3 |
| Bedrooms Total | 3 |
| Architectural Style | Raised Bungalow |
| Basement Development | Finished |
| Basement Type | Full (finished) |
| Construction Style Attachment | Detached |
| Cooling Type | Central Air Conditioning |
| Exterior Finish | Vinyl Siding |
| Fireplace Present | Yes |
| Heating Fuel | Natural Gas |
| Heating Type | Forced Air |
| Stories Total | 1 |
| Type | House |
Parking
| Attached Garage |
Land
| Acreage | No |
| Size Irregular | 46.98 X 103.36 Ft |
| Size Total Text | 46.98 X 103.36 Ft |
Rooms
| Level | Type | Length | Width | Dimensions |
|---|---|---|---|---|
| Basement | Bedroom | 4.57 m | 3.12 m | 4.57 m x 3.12 m |
| Basement | Recreational, Games Room | 8.59 m | 4.5 m | 8.59 m x 4.5 m |
| Basement | Laundry Room | 1.98 m | 2.01 m | 1.98 m x 2.01 m |
| Main Level | Foyer | 1.85 m | 2.54 m | 1.85 m x 2.54 m |
| Main Level | Kitchen | 5.23 m | 2.97 m | 5.23 m x 2.97 m |
| Main Level | Living Room | 5.59 m | 3.73 m | 5.59 m x 3.73 m |
| Main Level | Primary Bedroom | 5.11 m | 3.56 m | 5.11 m x 3.56 m |
| Main Level | Bedroom | 3.58 m | 3.78 m | 3.58 m x 3.78 m |
https://www.realtor.ca/real-estate/26320843/47-allegra-dr-wasaga-beach-wasaga-beach
Salesperson
(705) 734-5204

(705) 445-5520
Interested?
Contact us for more information





































