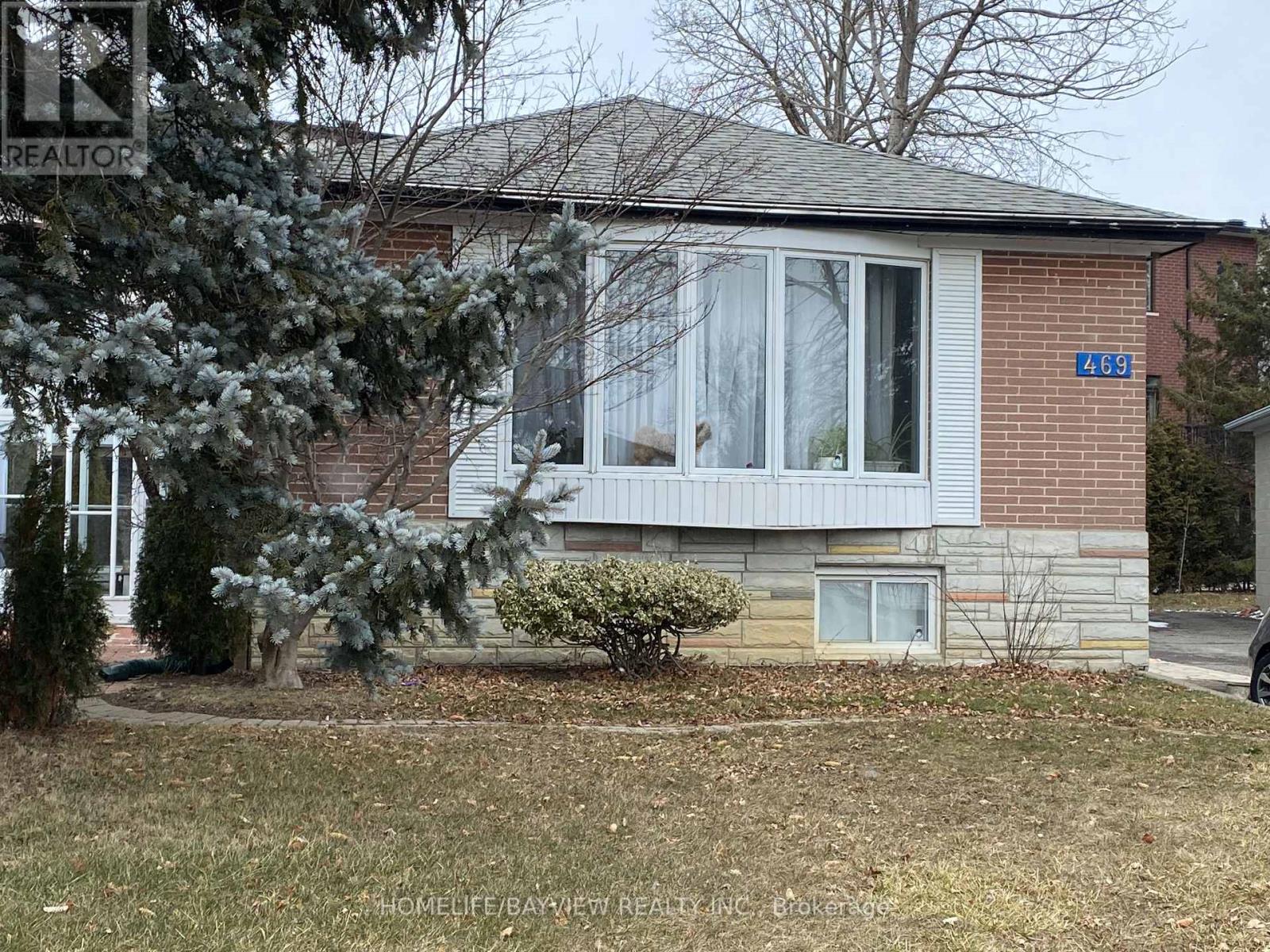469 Lynett Cres Richmond Hill, Ontario L4C 2V8
6 Bedroom
2 Bathroom
Bungalow
Fireplace
Central Air Conditioning
Forced Air
$1,190,000
This beautiful family bungalow is in a high-demand area near the GO station, public transit, Minutes to 404, and excellent public schools, including French Immersion and Bayview Secondary School. The walkout basement is finished! It's a must-see!**** EXTRAS **** Includes 2Fridge, 2 Stove, 2 Set of Dishwasher & Dryer, Fenced Yard With Large Play Area. (id:46317)
Property Details
| MLS® Number | N8166140 |
| Property Type | Single Family |
| Community Name | Crosby |
| Parking Space Total | 5 |
Building
| Bathroom Total | 2 |
| Bedrooms Above Ground | 3 |
| Bedrooms Below Ground | 3 |
| Bedrooms Total | 6 |
| Architectural Style | Bungalow |
| Basement Development | Finished |
| Basement Features | Walk-up |
| Basement Type | N/a (finished) |
| Construction Style Attachment | Detached |
| Cooling Type | Central Air Conditioning |
| Exterior Finish | Brick |
| Fireplace Present | Yes |
| Heating Fuel | Natural Gas |
| Heating Type | Forced Air |
| Stories Total | 1 |
| Type | House |
Land
| Acreage | No |
| Size Irregular | 50 X 100 Ft |
| Size Total Text | 50 X 100 Ft |
Rooms
| Level | Type | Length | Width | Dimensions |
|---|---|---|---|---|
| Basement | Family Room | 4.72 m | 4.42 m | 4.72 m x 4.42 m |
| Basement | Bedroom | 4.04 m | 3.5 m | 4.04 m x 3.5 m |
| Basement | Bedroom 2 | 4.42 m | 3.35 m | 4.42 m x 3.35 m |
| Basement | Bedroom 3 | 3.35 m | 3 m | 3.35 m x 3 m |
| Basement | Kitchen | 4.12 m | 2.52 m | 4.12 m x 2.52 m |
| Basement | Bathroom | 2.44 m | 2.15 m | 2.44 m x 2.15 m |
| Main Level | Living Room | 4.88 m | 3.54 m | 4.88 m x 3.54 m |
| Main Level | Dining Room | 3.05 m | 3.05 m | 3.05 m x 3.05 m |
| Main Level | Kitchen | 3.66 m | 2.87 m | 3.66 m x 2.87 m |
| Main Level | Bedroom | 4.15 m | 3.05 m | 4.15 m x 3.05 m |
| Main Level | Bedroom 2 | 3.05 m | 2.74 m | 3.05 m x 2.74 m |
| Main Level | Bedroom 3 | 3.05 m | 3.05 m | 3.05 m x 3.05 m |
https://www.realtor.ca/real-estate/26657894/469-lynett-cres-richmond-hill-crosby
BABAK BEMANI
Salesperson
(905) 889-2200
Salesperson
(905) 889-2200

HOMELIFE/BAYVIEW REALTY INC.
505 Hwy 7 Suite 201
Thornhill, Ontario L3T 7T1
505 Hwy 7 Suite 201
Thornhill, Ontario L3T 7T1
(905) 889-2200
(905) 889-3322
Interested?
Contact us for more information



