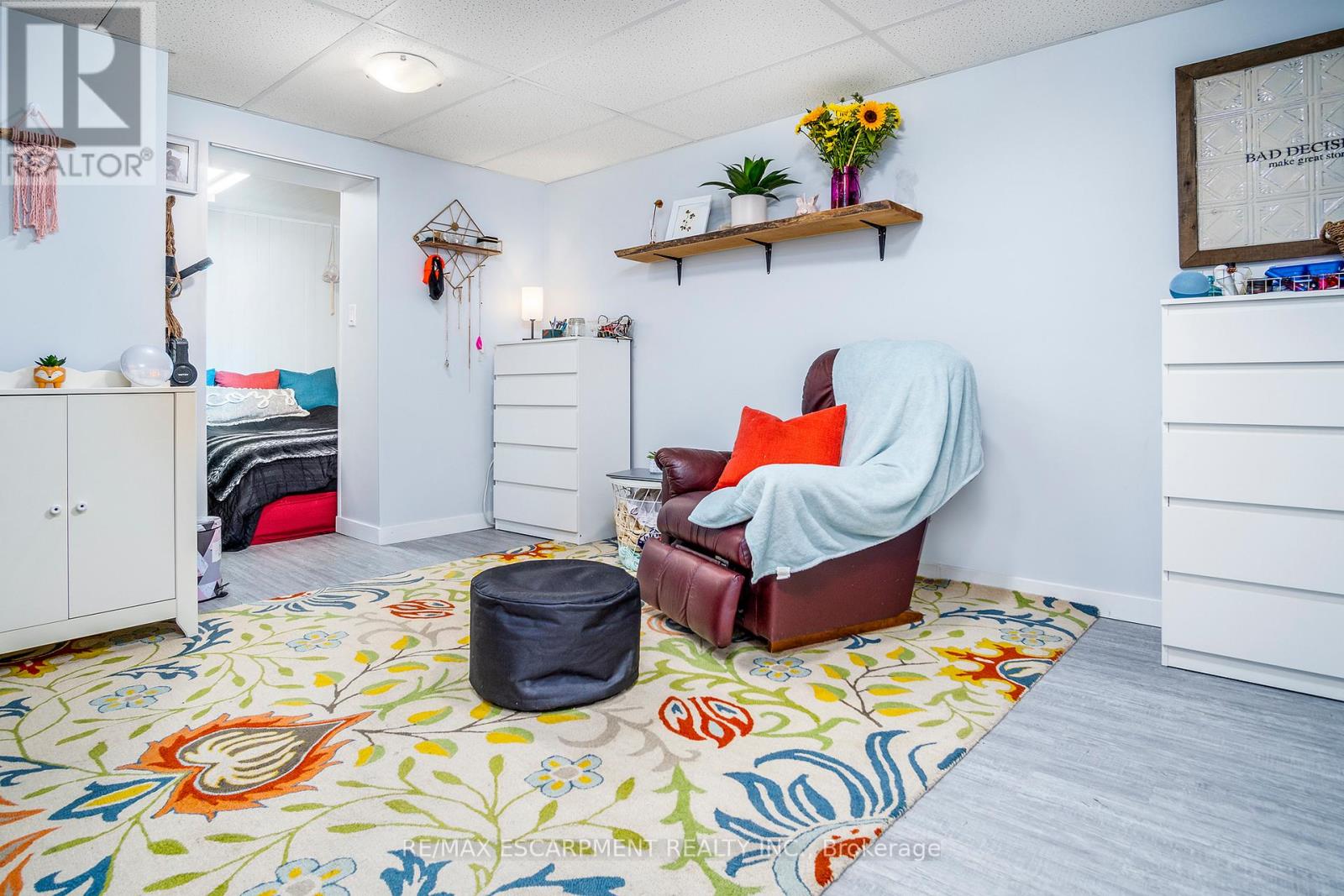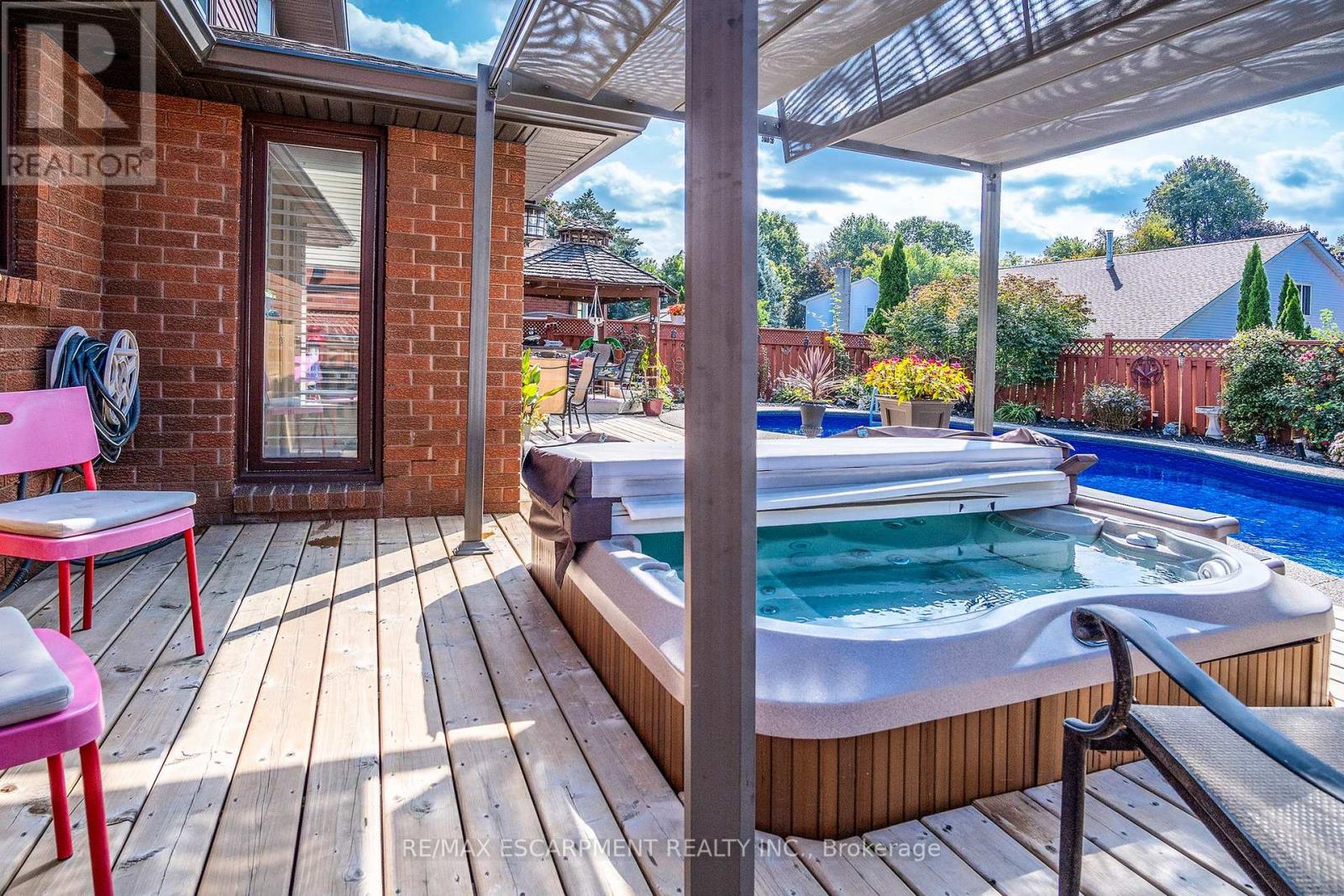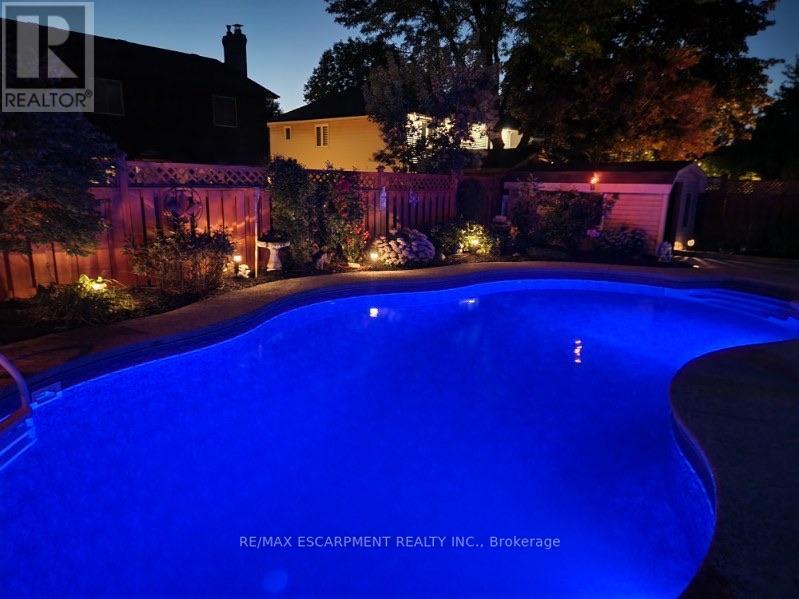465 Melanie Cres Hamilton, Ontario L9G 4B1
$1,279,900
Check out this AMAZING home in EXCELLENT 10+ location. This home has a spacious main flr layout with open LR & Eat-in Kitch perfect for entertaining family & friends w/patio walk-out to the back yard increasing your entertainment space. LR offers a gas FP and the Kitch has a good sized breakfast bar w/seating. The main flr also offers a Fam Rm, formal DR, main flr laundry and an updated 2 pce bath. Upstairs is perfect for a large family with 4 good sized bdrms, an updated 4 pce ensuite and main bath. The space does not stop there the finished basement offers, 2 additional bdrms, 2 pce bath, Rec Rm & gym. Best of all is the back yard OASIS that will take your breath away with pool, gazebo covered hot tub, massive deck with multiple seating areas for everyone, beautiful concrete work & large shed for all your storage needs.**** EXTRAS **** Looking for a home that checks ALL the boxes look no further than this Ancaster GEM, PERFECT for a large family, or someone who loves to entertain with ample parking & plenty of room through out. (id:46317)
Property Details
| MLS® Number | X7304316 |
| Property Type | Single Family |
| Community Name | Ancaster |
| Amenities Near By | Park, Place Of Worship, Public Transit, Schools |
| Parking Space Total | 8 |
| Pool Type | Inground Pool |
Building
| Bathroom Total | 4 |
| Bedrooms Above Ground | 4 |
| Bedrooms Below Ground | 2 |
| Bedrooms Total | 6 |
| Basement Development | Finished |
| Basement Type | Full (finished) |
| Construction Style Attachment | Detached |
| Cooling Type | Central Air Conditioning |
| Exterior Finish | Brick, Vinyl Siding |
| Fireplace Present | Yes |
| Heating Fuel | Natural Gas |
| Heating Type | Forced Air |
| Stories Total | 2 |
| Type | House |
Parking
| Attached Garage |
Land
| Acreage | No |
| Land Amenities | Park, Place Of Worship, Public Transit, Schools |
| Size Irregular | 59.1 X 110 Ft |
| Size Total Text | 59.1 X 110 Ft |
Rooms
| Level | Type | Length | Width | Dimensions |
|---|---|---|---|---|
| Second Level | Bedroom | 3.99 m | 3.08 m | 3.99 m x 3.08 m |
| Second Level | Bedroom | 3.17 m | 4.42 m | 3.17 m x 4.42 m |
| Second Level | Bedroom | 3.17 m | 4.69 m | 3.17 m x 4.69 m |
| Second Level | Bedroom | 4.88 m | 3.59 m | 4.88 m x 3.59 m |
| Second Level | Bedroom | 2.8 m | 2.59 m | 2.8 m x 2.59 m |
| Basement | Bedroom | 3.05 m | 7.13 m | 3.05 m x 7.13 m |
| Basement | Living Room | 3.69 m | 6.4 m | 3.69 m x 6.4 m |
| Main Level | Living Room | 4.21 m | 6.61 m | 4.21 m x 6.61 m |
| Main Level | Dining Room | 3.87 m | 2.98 m | 3.87 m x 2.98 m |
| Main Level | Kitchen | 6.1 m | 7.01 m | 6.1 m x 7.01 m |
| Main Level | Family Room | 3.35 m | 4.72 m | 3.35 m x 4.72 m |
| Main Level | Laundry Room | Measurements not available |
https://www.realtor.ca/real-estate/26287829/465-melanie-cres-hamilton-ancaster

Salesperson
(905) 308-4887
www.soldbyhamilton.ca/
https://www.facebook.com/maryhamiltonteam/
https://www.linkedin.com/in/maryhamiltonteam/
(905) 304-3303
(905) 574-1450
Interested?
Contact us for more information










































