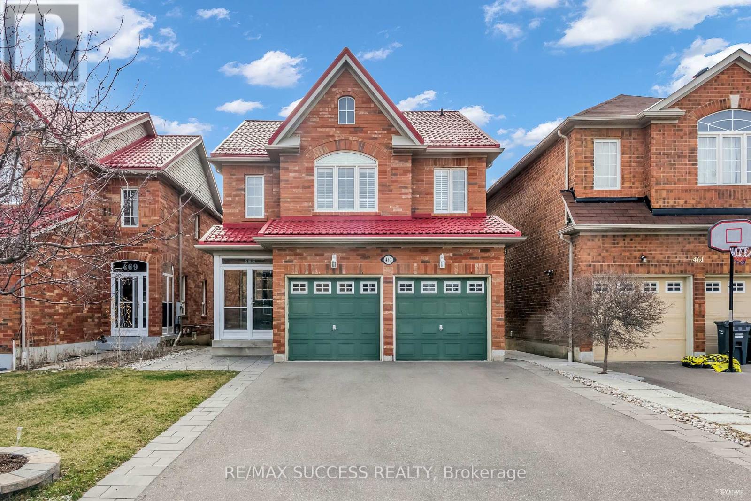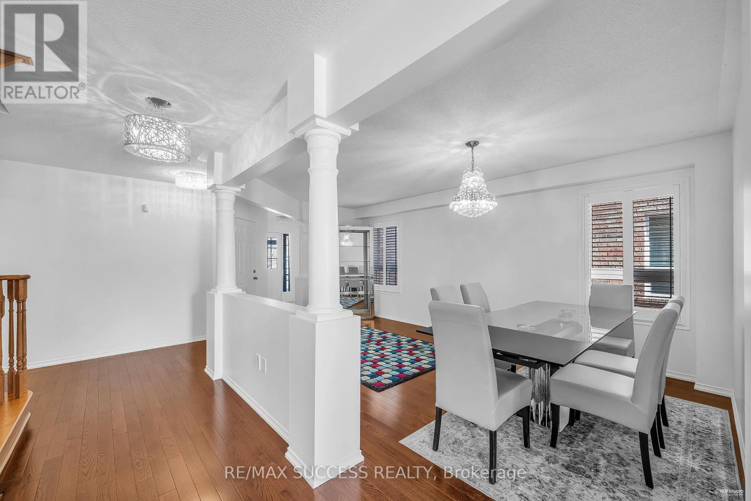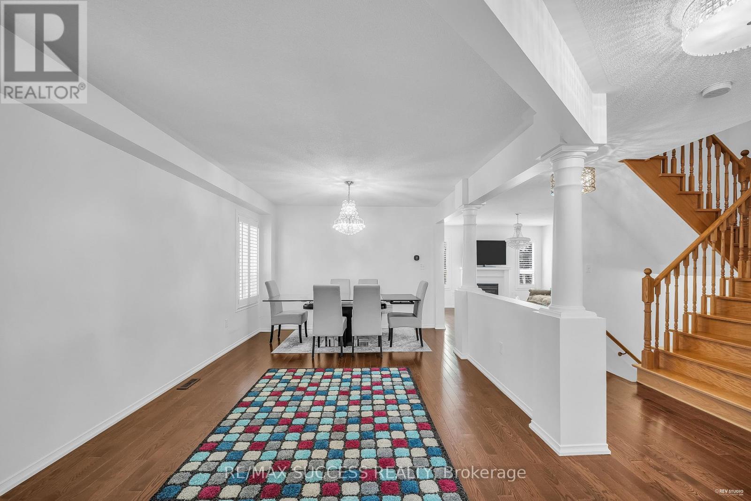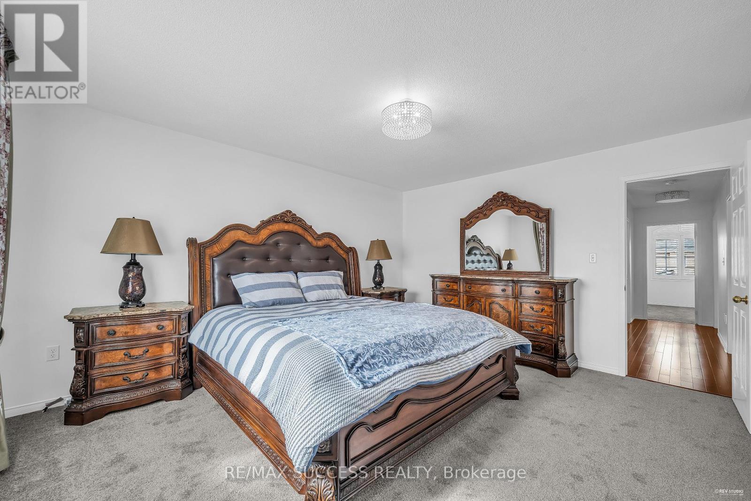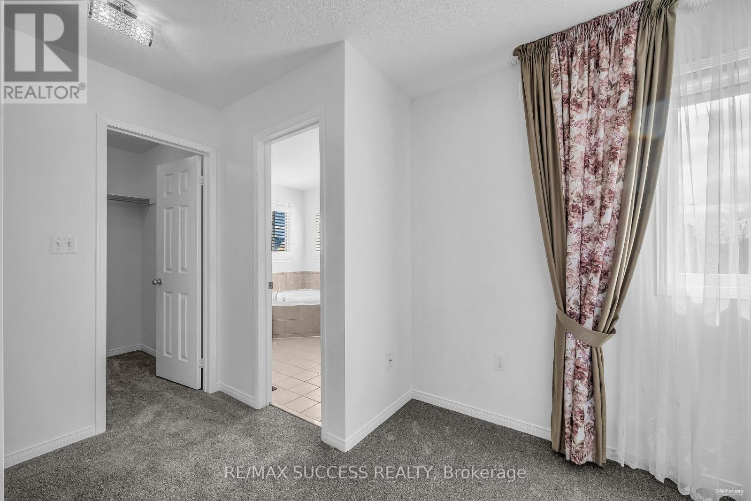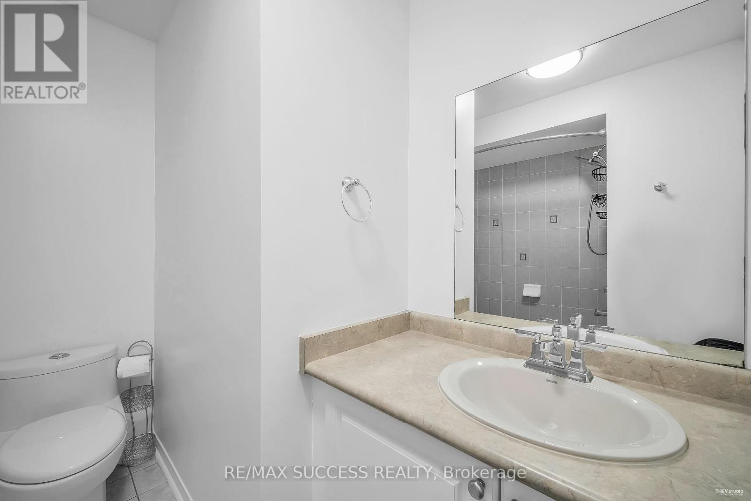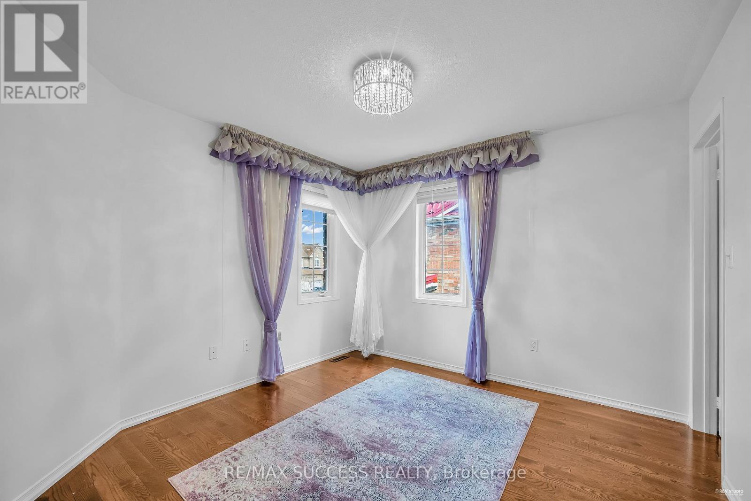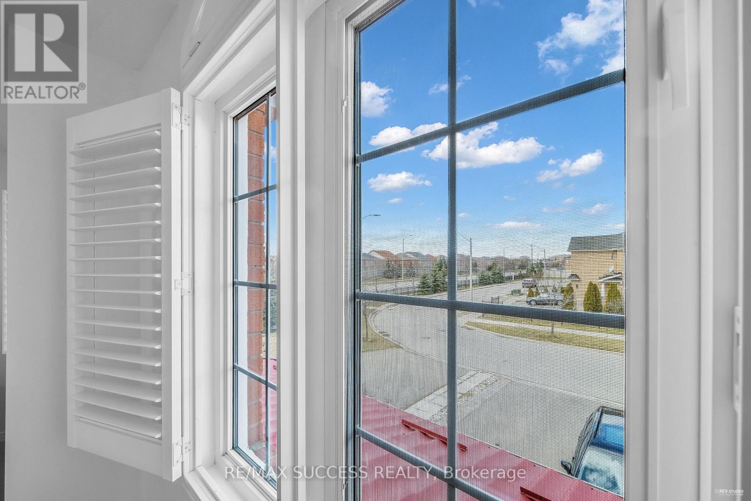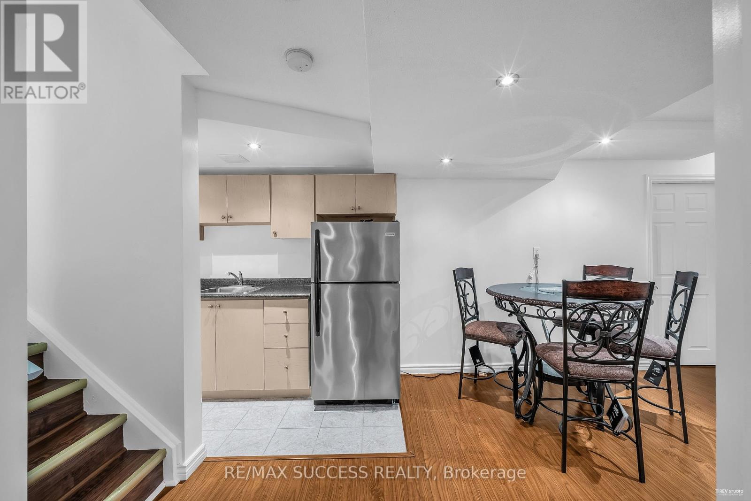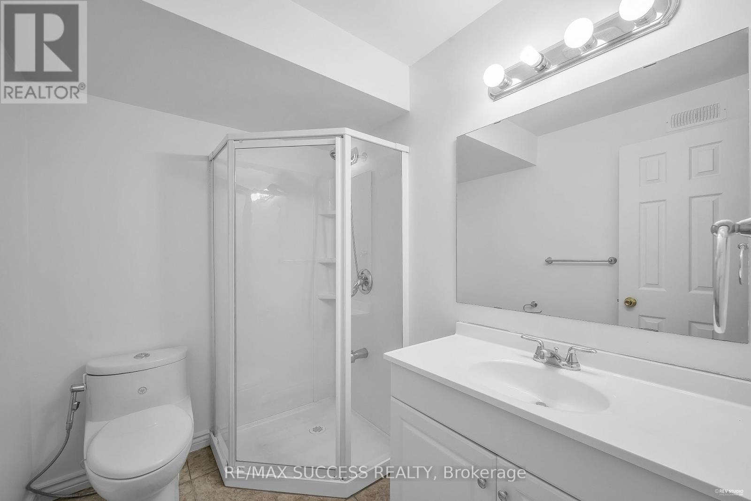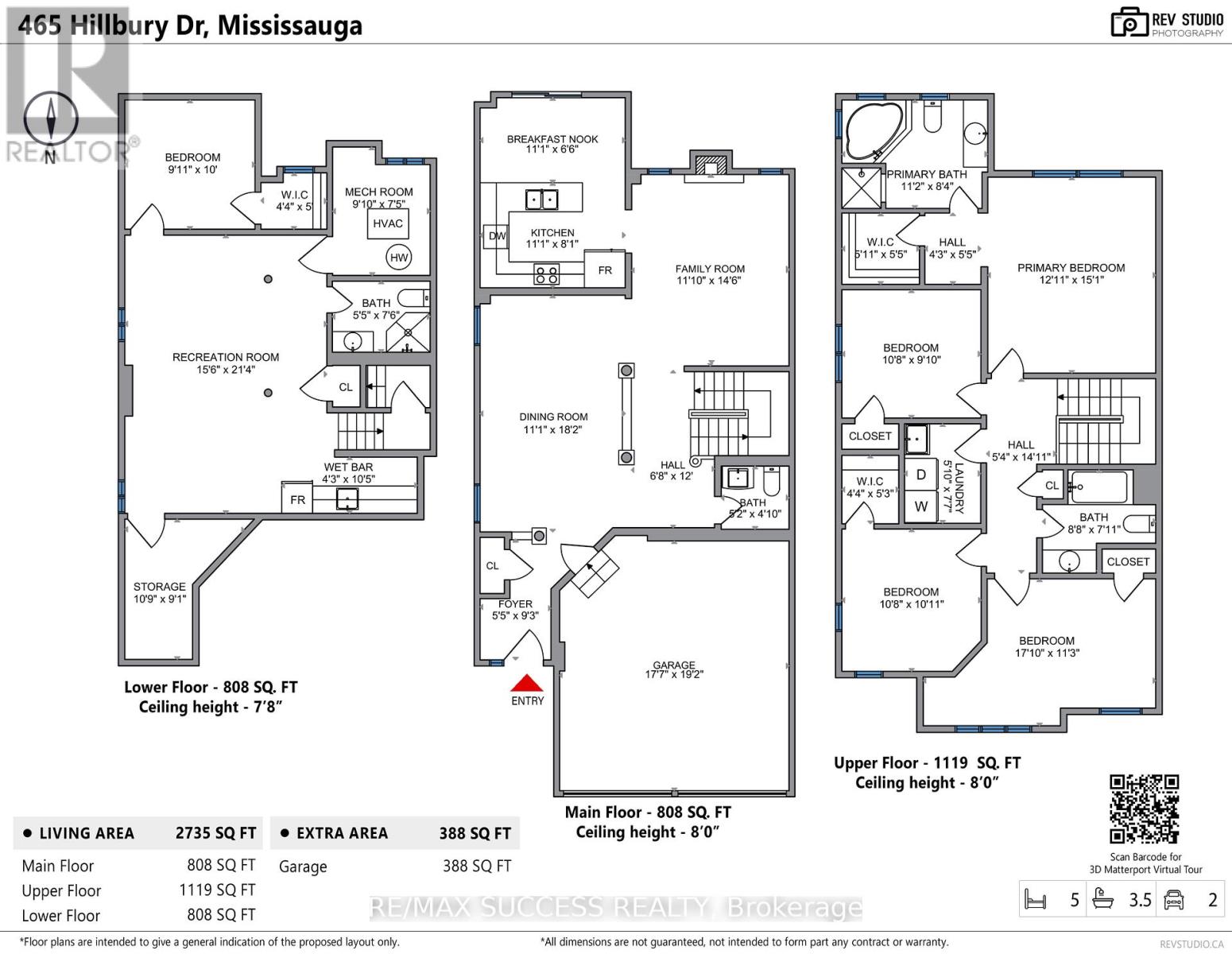465 Hillbury Dr Mississauga, Ontario L5R 0B1
$1,551,000
Discover unparalleled comfort in this detached home nestled in the heart of Mississauga, just moments away from Square One and convenient public transit options. With a detached double garage and an extended driveway without a sidewalk, parking is effortless. Inside, hardwood flooring graces the first floor alongside an open-concept kitchen featuring a high-tech Samsung family hub fridge. A blend of hardwood and brand-new broadloom flooring upstairs complements the newly painted entire house, durable metal roof, and California shutters on main floor & partially second windows. Elegant Crystal modern chandeliers. The fully plastered garage offers storage, while the over-size legal backyard deck provides a cozy outdoor retreat. The fully finished basement offers versatility with a possible entrance from the side, complete with a room, fully equipped bathroom, kitchen, and lots of storages. Don't miss this opportunity for comfortable living in the heart of Mississauga's vibrant community**** EXTRAS **** Main Floor: Existing Family Hub Samsung Fridge, S/S Stove, S/S Dish Washer, High Teck Clothes Washer & Dryer Units at 2nd Floor. Windows Covering, Blinds California Shuttles. (id:46317)
Open House
This property has open houses!
2:00 pm
Ends at:4:00 pm
2:00 pm
Ends at:4:00 pm
Property Details
| MLS® Number | W8167774 |
| Property Type | Single Family |
| Community Name | Hurontario |
| Amenities Near By | Place Of Worship, Public Transit, Schools |
| Community Features | School Bus |
| Parking Space Total | 4 |
Building
| Bathroom Total | 4 |
| Bedrooms Above Ground | 4 |
| Bedrooms Below Ground | 1 |
| Bedrooms Total | 5 |
| Basement Development | Finished |
| Basement Type | N/a (finished) |
| Construction Style Attachment | Detached |
| Cooling Type | Central Air Conditioning |
| Exterior Finish | Brick |
| Fireplace Present | Yes |
| Heating Fuel | Natural Gas |
| Heating Type | Forced Air |
| Stories Total | 2 |
| Type | House |
Parking
| Attached Garage |
Land
| Acreage | No |
| Land Amenities | Place Of Worship, Public Transit, Schools |
| Size Irregular | 32 X 101.88 Ft |
| Size Total Text | 32 X 101.88 Ft |
Rooms
| Level | Type | Length | Width | Dimensions |
|---|---|---|---|---|
| Second Level | Primary Bedroom | 4.56 m | 3.94 m | 4.56 m x 3.94 m |
| Second Level | Bedroom 2 | 3.24 m | 3.02 m | 3.24 m x 3.02 m |
| Second Level | Bedroom 3 | 3.99 m | 3.33 m | 3.99 m x 3.33 m |
| Second Level | Bedroom 4 | 3.23 m | 3.33 m | 3.23 m x 3.33 m |
| Basement | Recreational, Games Room | 6.59 m | 6 m | 6.59 m x 6 m |
| Basement | Bedroom | 3.04 m | 2.45 m | 3.04 m x 2.45 m |
| Ground Level | Living Room | 5.39 m | 3.38 m | 5.39 m x 3.38 m |
| Ground Level | Dining Room | 5.39 m | 3.28 m | 5.39 m x 3.28 m |
| Ground Level | Family Room | 4.43 m | 3.72 m | 4.43 m x 3.72 m |
| Ground Level | Kitchen | 3.16 m | 2.37 m | 3.16 m x 2.37 m |
| Ground Level | Eating Area | 3.16 m | 2.13 m | 3.16 m x 2.13 m |
https://www.realtor.ca/real-estate/26660049/465-hillbury-dr-mississauga-hurontario

Broker of Record
(905) 209-7400 x101
(647) 330-5109
https://ali-salarian.remaxsuccess.ca/
https://www.facebook.com/ppsrealty
https://twitter.com/search?f=tweets&q=payperservicerealty&src=typd
https://www.linkedin.com/company/pay-per-service-realty-inc--brokerage?trk=biz-companies-cym
2600 Edenhurst Dr #307
Mississauga, Ontario L5A 3Z8
(905) 209-7400
(905) 472-6300
www.ppsrealty.ca/

Salesperson
(647) 522-0808
soldbydiamond.com/
https://www.facebook.com/profile.php?id=100006651211248&ref=bookmarks
https://www.linkedin.com/in/diamond-omari-b-a-1589a442/
2600 Edenhurst Dr #307
Mississauga, Ontario L5A 3Z8
(905) 209-7400
(905) 472-6300
www.ppsrealty.ca/
Interested?
Contact us for more information

