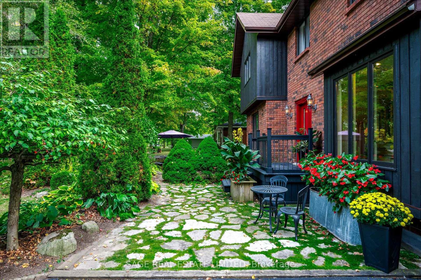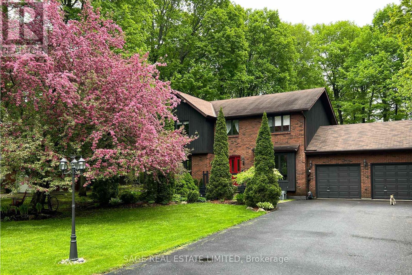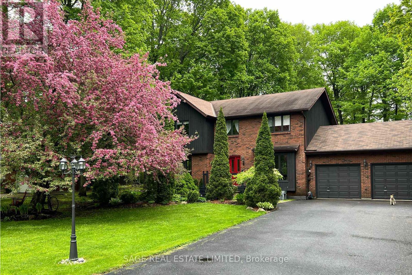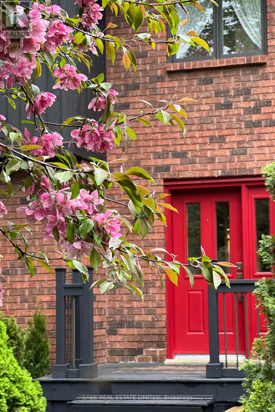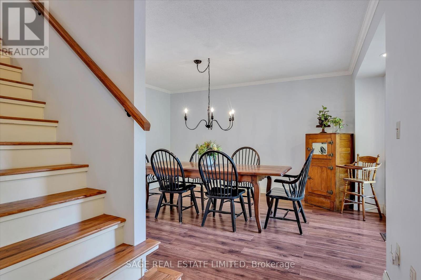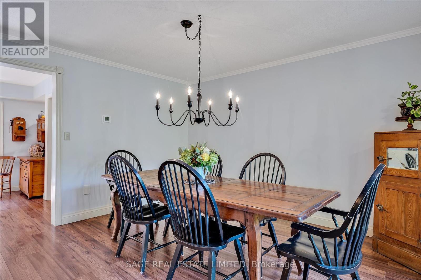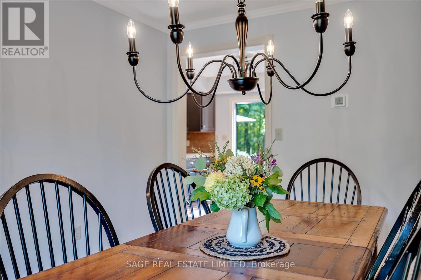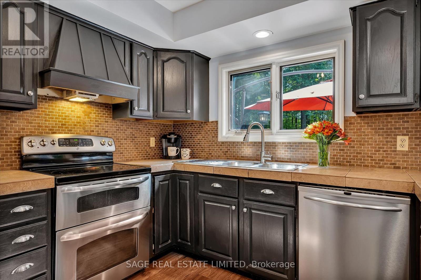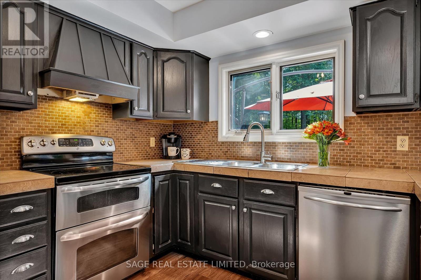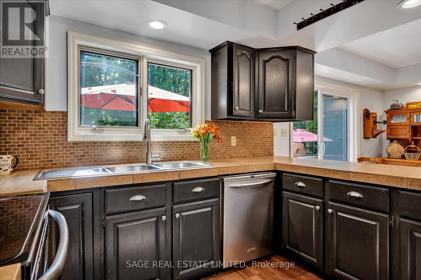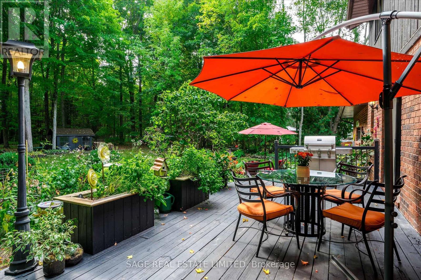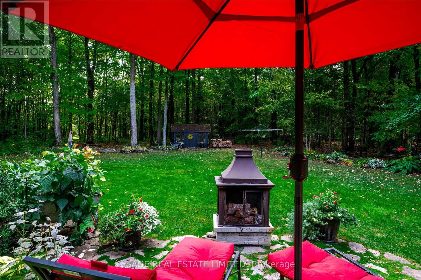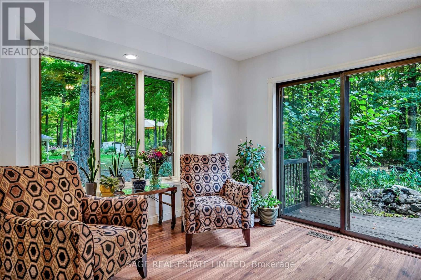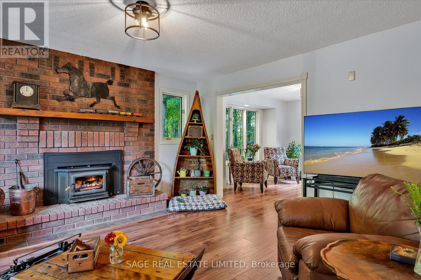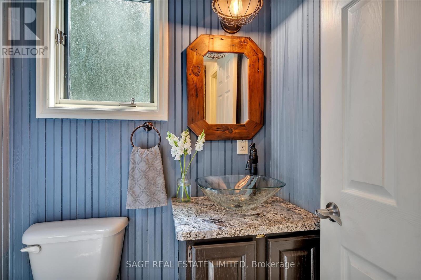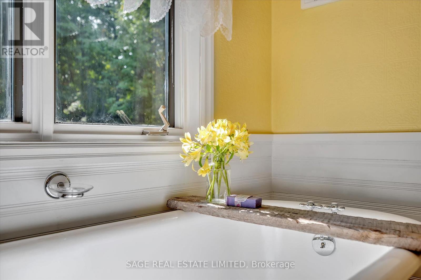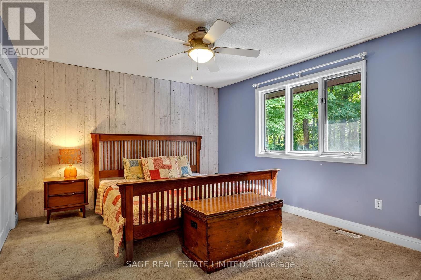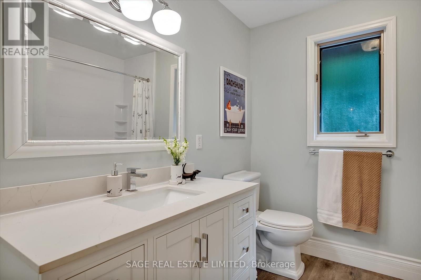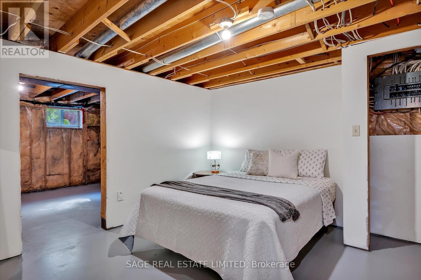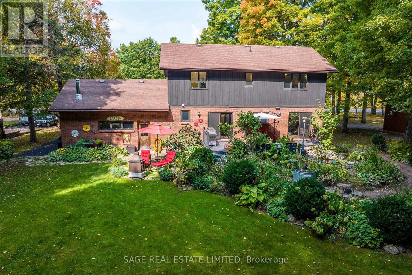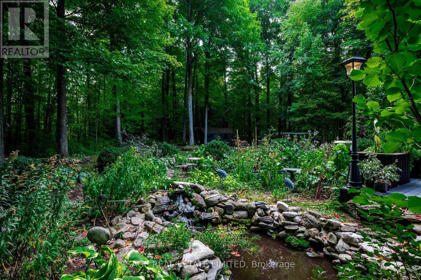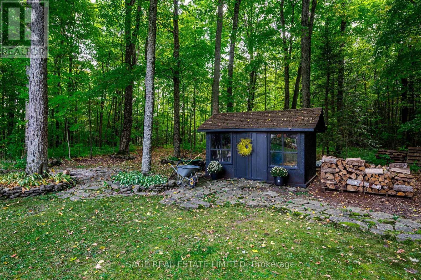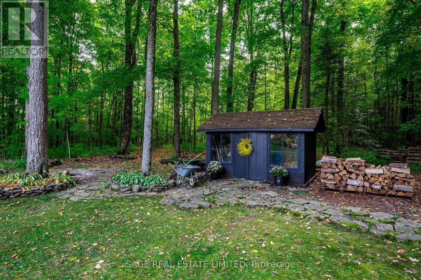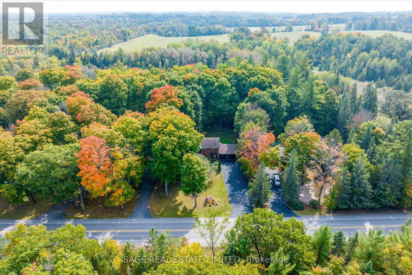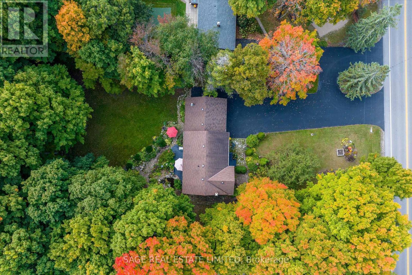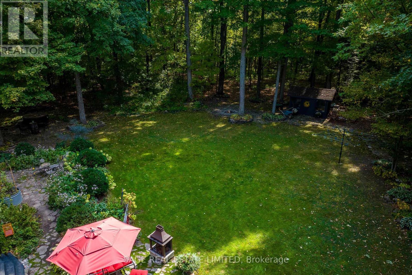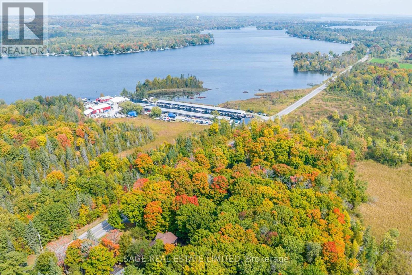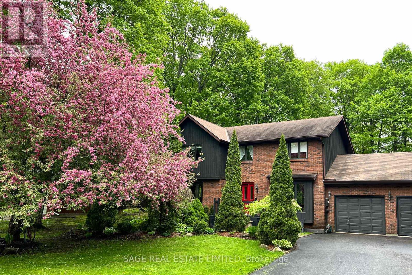465 County Road 24 Kawartha Lakes, Ontario K0M 1A0
$989,000
A family home, 6 kids were raised here and the location of the wine cooler is proof! Nestled back from the road in a Sugar Maple Forest stands this 2 story brick and siding home. A stone's throw from Sturgeon Lake in a stretch of well-kept homes. Rustic flagstone walkways, fishpond, meandering English-style gardens, variety of charming outdoor sitting areas, firepit, and forest. Main floor living room with a brick fireplace with wood-burning stove, reading area with w/out to the back deck over-looking the pond. Eat-in kitchen with country-style cupboards, plenty of pantry space, built-in appliances and a walk-out to the back deck. Mudroom off the double-car garage and 2pc bath. Large front dining room to host the extended family Thanksgiving dinner with views to the front garden. Primary suite, with large closets, soaker tub in the 4pc, plus direct access to the dressing room. Two other large bedrooms with a 4pc bath. Roughed in lower level bedrooms. Tastefully decorated.**** EXTRAS **** Lower level with laundry room, two roughed-in bedrooms, plus family room and 2pc bath. Launch your boat nearby, or store it at the marina and walk to it. Lots of room for the kids to run and play. It's a move-in ready joyful home. (id:46317)
Property Details
| MLS® Number | X7040434 |
| Property Type | Single Family |
| Community Name | Bobcaygeon |
| Parking Space Total | 8 |
Building
| Bathroom Total | 4 |
| Bedrooms Above Ground | 4 |
| Bedrooms Total | 4 |
| Basement Development | Partially Finished |
| Basement Type | Full (partially Finished) |
| Construction Style Attachment | Detached |
| Cooling Type | Central Air Conditioning |
| Exterior Finish | Brick |
| Fireplace Present | Yes |
| Heating Fuel | Electric |
| Heating Type | Forced Air |
| Stories Total | 2 |
| Type | House |
Parking
| Attached Garage |
Land
| Acreage | No |
| Sewer | Septic System |
| Size Irregular | 120 X 375 Ft |
| Size Total Text | 120 X 375 Ft|1/2 - 1.99 Acres |
Rooms
| Level | Type | Length | Width | Dimensions |
|---|---|---|---|---|
| Second Level | Primary Bedroom | 5 m | 3.55 m | 5 m x 3.55 m |
| Second Level | Bedroom 2 | 2.77 m | 3.67 m | 2.77 m x 3.67 m |
| Second Level | Bedroom 3 | 3.62 m | 4.49 m | 3.62 m x 4.49 m |
| Second Level | Bedroom 4 | 5.04 m | 3.6 m | 5.04 m x 3.6 m |
| Basement | Bedroom | 3.58 m | 3.48 m | 3.58 m x 3.48 m |
| Basement | Laundry Room | 4.4 m | 3.95 m | 4.4 m x 3.95 m |
| Basement | Recreational, Games Room | 3.46 m | 8.67 m | 3.46 m x 8.67 m |
| Main Level | Living Room | 4.57 m | 4.22 m | 4.57 m x 4.22 m |
| Main Level | Sitting Room | 3.5 m | 3.46 m | 3.5 m x 3.46 m |
| Main Level | Kitchen | 3.49 m | 3.11 m | 3.49 m x 3.11 m |
| Main Level | Eating Area | 3.13 m | 3.18 m | 3.13 m x 3.18 m |
| Main Level | Dining Room | 4.49 m | 3.73 m | 4.49 m x 3.73 m |
Utilities
| Electricity | Installed |
| Cable | Installed |
https://www.realtor.ca/real-estate/26114848/465-county-road-24-kawartha-lakes-bobcaygeon
Broker
(416) 483-8000

2010 Yonge Street
Toronto, Ontario M4S 1Z9
(416) 483-8000
(416) 483-8001
Salesperson
(416) 483-8000

2010 Yonge Street
Toronto, Ontario M4S 1Z9
(416) 483-8000
(416) 483-8001
Interested?
Contact us for more information

