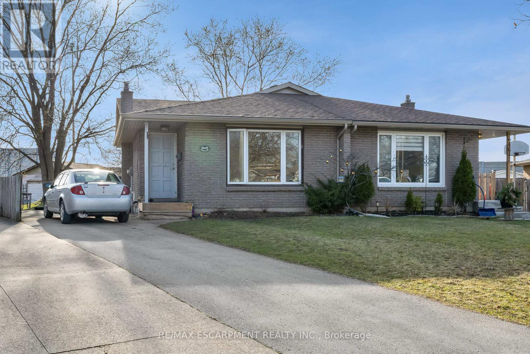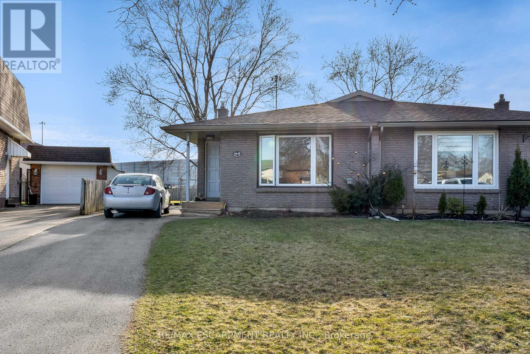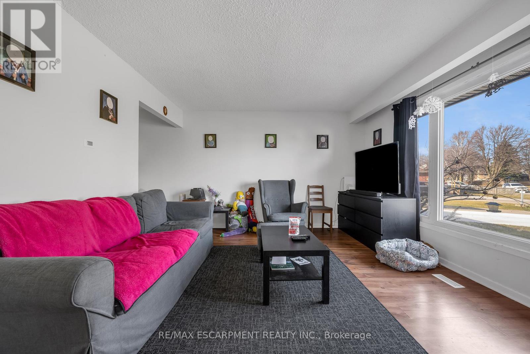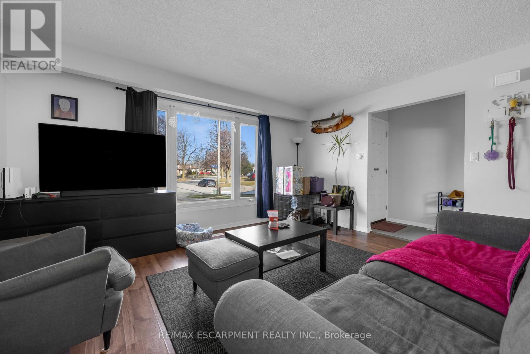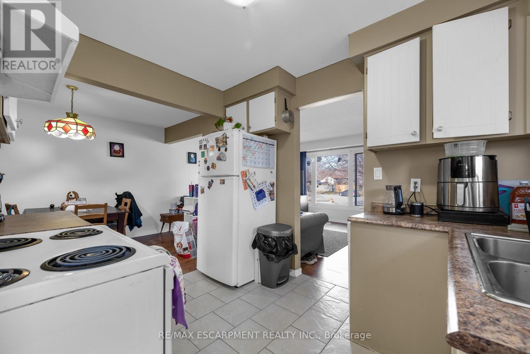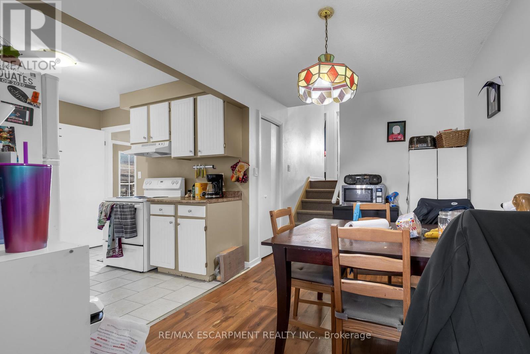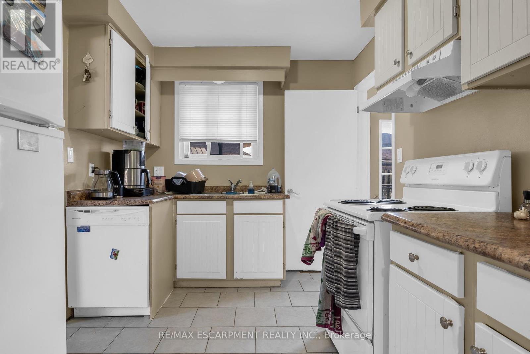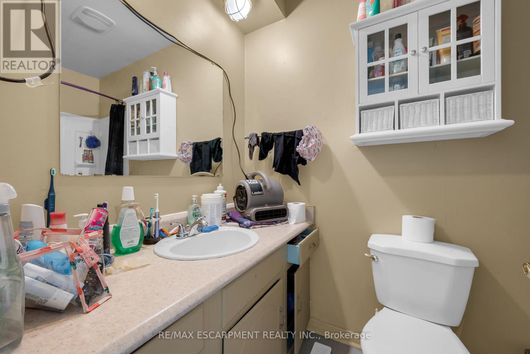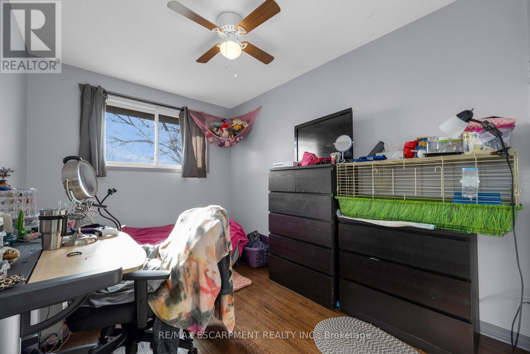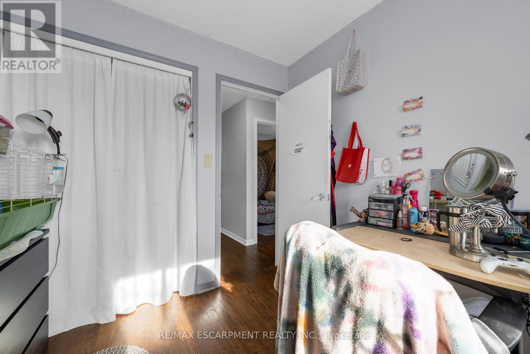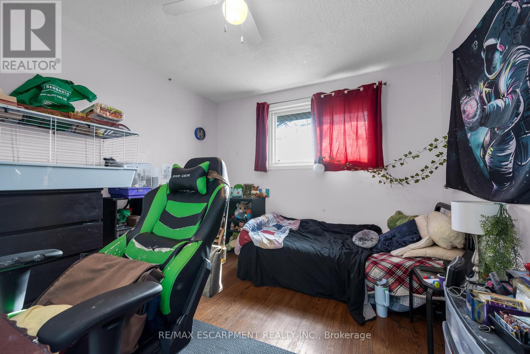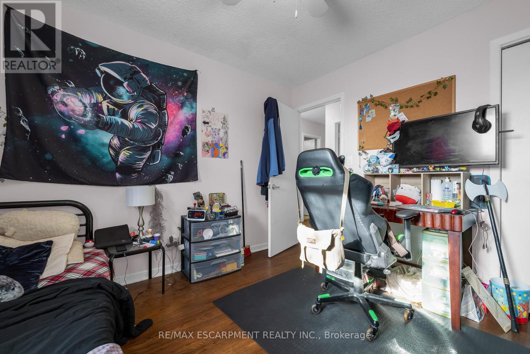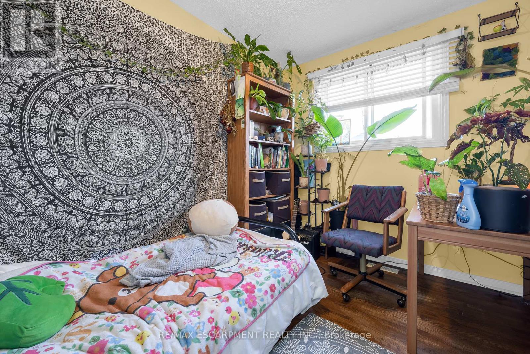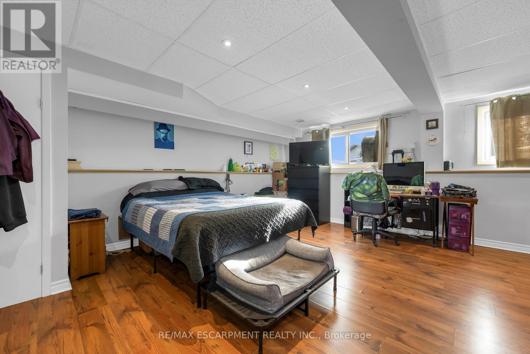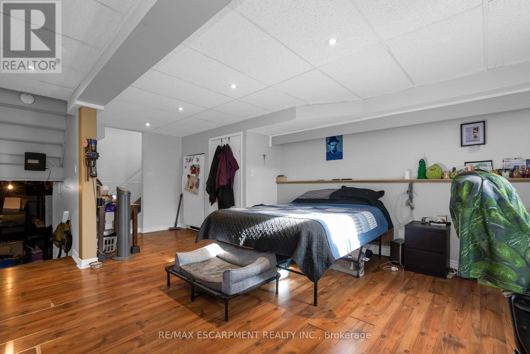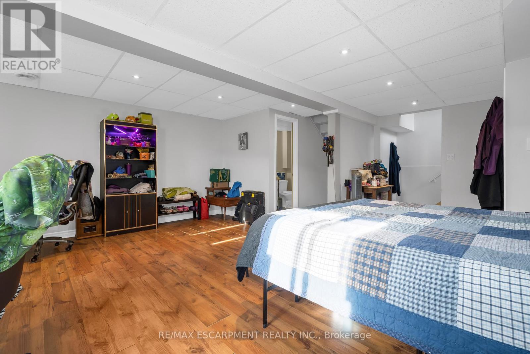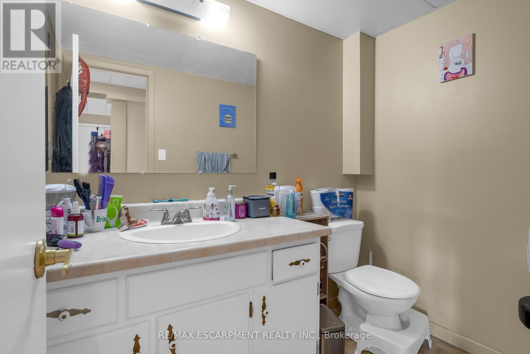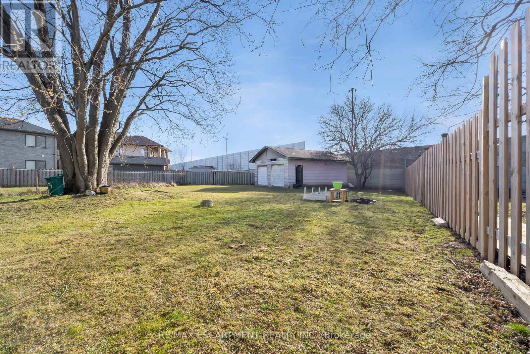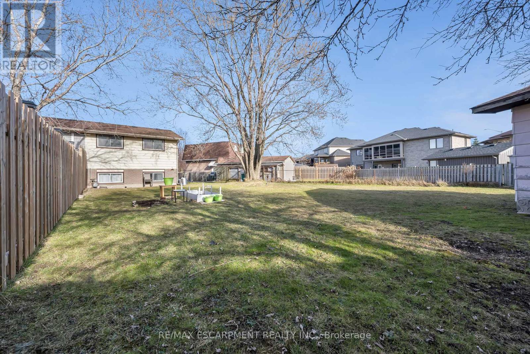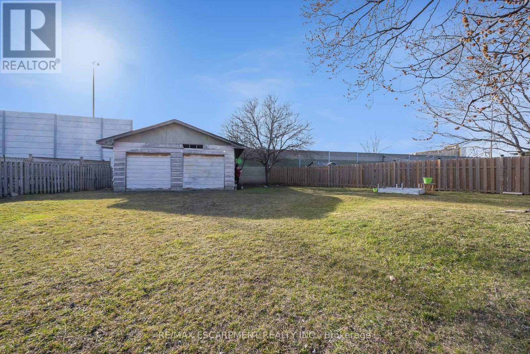4649 Sussex Dr Niagara Falls, Ontario L2E 6S1
$599,000
Welcome to this fantastic semi-detached property in the heart of Niagara Falls, offering not only a charming residence but also an incredible investment opportunity. With ample space for large families and lucrative potential for investors, this property offers the tranquility of a quiet neighborhood while being strategically located near highways and transit. Large Families: Embrace the spacious layout and versatile living spaces, catering to the needs of large families looking for a comfortable and accommodating home. Investors: R2 zoning allows several options including a Duplex Conversion and adding a 3rd unit garden suite where the oversized detached garage currently resides. Located close to schools, shopping, highways, all amenities and a short drive to the Niagara Falls. (id:46317)
Property Details
| MLS® Number | X8126134 |
| Property Type | Single Family |
| Parking Space Total | 3 |
Building
| Bathroom Total | 2 |
| Bedrooms Above Ground | 3 |
| Bedrooms Total | 3 |
| Basement Development | Finished |
| Basement Features | Walk Out |
| Basement Type | Full (finished) |
| Construction Style Attachment | Semi-detached |
| Construction Style Split Level | Backsplit |
| Cooling Type | Central Air Conditioning |
| Exterior Finish | Brick |
| Heating Fuel | Natural Gas |
| Heating Type | Forced Air |
| Type | House |
Parking
| Detached Garage |
Land
| Acreage | No |
| Size Irregular | 18 X 171 Ft ; See Realtor Remarks |
| Size Total Text | 18 X 171 Ft ; See Realtor Remarks |
Rooms
| Level | Type | Length | Width | Dimensions |
|---|---|---|---|---|
| Second Level | Bedroom | 3.23 m | 3.53 m | 3.23 m x 3.53 m |
| Second Level | Bedroom | 3.2 m | 2.44 m | 3.2 m x 2.44 m |
| Second Level | Bedroom | 2.59 m | 3.51 m | 2.59 m x 3.51 m |
| Second Level | Bathroom | Measurements not available | ||
| Lower Level | Recreational, Games Room | 5.54 m | 7.59 m | 5.54 m x 7.59 m |
| Lower Level | Bathroom | Measurements not available | ||
| Lower Level | Other | 5.82 m | 7.95 m | 5.82 m x 7.95 m |
| Main Level | Living Room | 4.55 m | 3.91 m | 4.55 m x 3.91 m |
| Main Level | Dining Room | 2.64 m | 3.66 m | 2.64 m x 3.66 m |
| Other | Kitchen | 3.1 m | 2.59 m | 3.1 m x 2.59 m |
https://www.realtor.ca/real-estate/26599894/4649-sussex-dr-niagara-falls
Salesperson
(905) 545-1188
(289) 244-3483
214 King St Main-B
St Catharines, Ontario L2V 1W9
(905) 545-1188
(905) 664-2300
Interested?
Contact us for more information

