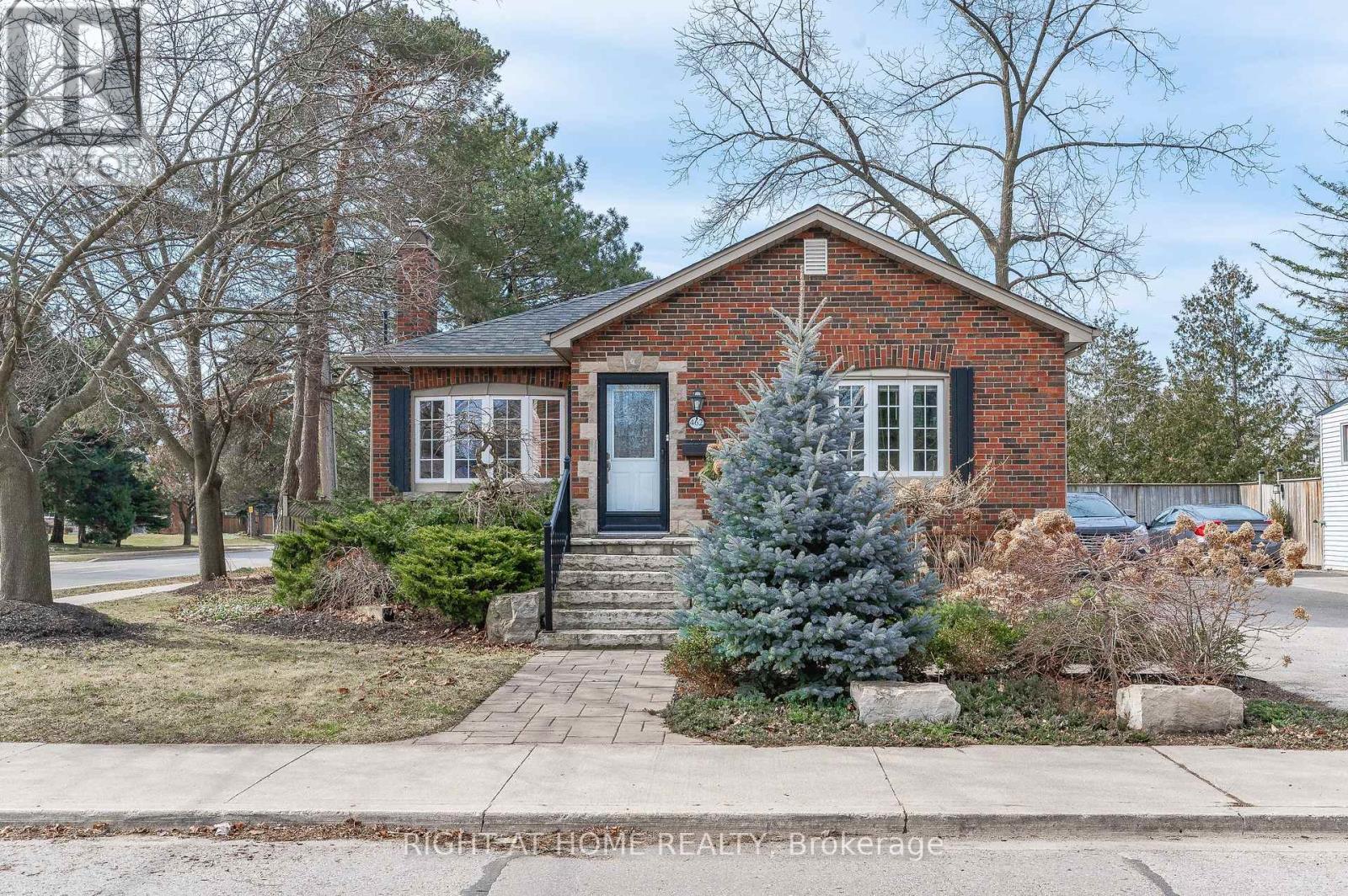462 Woodland Ave Burlington, Ontario L7R 2S1
$1,250,000
The epitome of charm, this lovely 2+1 bedroom bungalow is nestled in the heart of South Burlington, a short walk to Spencer Smith Park and Downtown Burlingtons fabulous shops, restaurants and pubs, offering the ideal blend of convenience and tranquility. Boasting an open and spacious layout with natural light streaming in from large windows, the home offers a natural, neutral and timeless decor. The sun-filled family room seamlessly opens out to a fabulous garden oasis, complete with a large saltwater pool the perfect setting for entertaining or relaxation. It's not just a house; it's a perfect home waiting to welcome its next fortunate owner. Embrace the charm and warmth of this home in an unbeatable location. Pre-Listing Home Inspection available. RSA (id:46317)
Property Details
| MLS® Number | W8140054 |
| Property Type | Single Family |
| Community Name | Roseland |
| Amenities Near By | Park, Public Transit |
| Community Features | Community Centre |
| Features | Level Lot |
| Parking Space Total | 5 |
| Pool Type | Inground Pool |
Building
| Bathroom Total | 2 |
| Bedrooms Above Ground | 2 |
| Bedrooms Below Ground | 1 |
| Bedrooms Total | 3 |
| Architectural Style | Raised Bungalow |
| Basement Development | Finished |
| Basement Type | Full (finished) |
| Construction Style Attachment | Detached |
| Cooling Type | Central Air Conditioning |
| Exterior Finish | Brick, Vinyl Siding |
| Fireplace Present | Yes |
| Heating Fuel | Natural Gas |
| Heating Type | Forced Air |
| Stories Total | 1 |
| Type | House |
Parking
| Detached Garage |
Land
| Acreage | No |
| Land Amenities | Park, Public Transit |
| Size Irregular | 55 X 110 Ft |
| Size Total Text | 55 X 110 Ft |
Rooms
| Level | Type | Length | Width | Dimensions |
|---|---|---|---|---|
| Basement | Recreational, Games Room | 21.2 m | 12 m | 21.2 m x 12 m |
| Basement | Recreational, Games Room | 3.66 m | 2.44 m | 3.66 m x 2.44 m |
| Basement | Kitchen | 2.31 m | 3.44 m | 2.31 m x 3.44 m |
| Basement | Bedroom 3 | 2.85 m | 3.67 m | 2.85 m x 3.67 m |
| Main Level | Foyer | Measurements not available | ||
| Main Level | Living Room | 5.05 m | 3.45 m | 5.05 m x 3.45 m |
| Main Level | Kitchen | 3.07 m | 5.54 m | 3.07 m x 5.54 m |
| Main Level | Dining Room | 3.61 m | 3.51 m | 3.61 m x 3.51 m |
| Main Level | Family Room | 5.61 m | 3.84 m | 5.61 m x 3.84 m |
| Main Level | Primary Bedroom | 3.86 m | 3 m | 3.86 m x 3 m |
| Main Level | Bedroom 2 | 2.84 m | 3.45 m | 2.84 m x 3.45 m |
| Main Level | Bathroom | 1.65 m | 2.51 m | 1.65 m x 2.51 m |
https://www.realtor.ca/real-estate/26619594/462-woodland-ave-burlington-roseland
Salesperson
(289) 218-7152
(289) 218-7152
www.marjoriematthews.com/
https://www.facebook.com/marjoriematthewshomes
https://twitter.com/RealtorMarjorie
https://www.linkedin.com/in/marjorie-matthews-6529303a/
5111 New Street Unit 104
Burlington, Ontario L7L 1V2
(905) 637-1700
Interested?
Contact us for more information








































