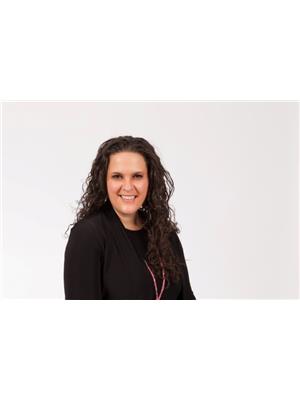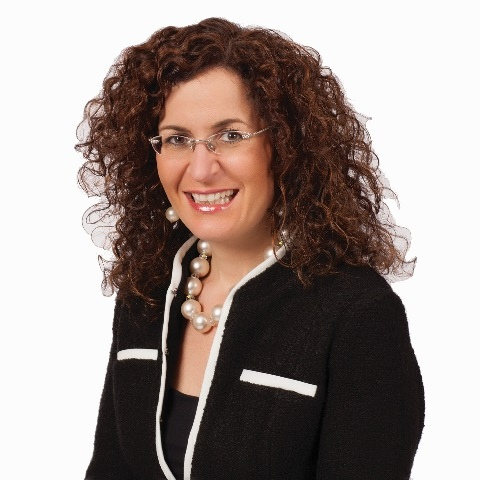462 Townsend Ave Burlington, Ontario L7T 2A8
$1,398,000
Exquisite home in coveted Aldershot community presenting an unparalleled lifestyle opportunity, a short walk to Burlington Golf & CC, the lake & many parks/trails. Prime location, w easy access to essential amenities, downtown Burlington & hwys. Remarkable curb appeal w stone walkway, professional landscaping & mature trees. Significant interior renovation (20) showcasing an open-plan living/dining area, w modern gas FP, bay window & pot lights. The dining area opens to a vast, pool-sized fully fenced backyard through double garden doors w new stone patio (22), mature trees & professional landscaping. The kitchen is a model of contemporary design w quartz counters, feature wall backsplash, island, pantry & practical mudroom w side door. Plus large office/bedroom on main floor. The upper level incl refinished hardwood, spacious primary bed w double closets, a fully renovated main 4PC bathroom(22). A true gem w luxury & convenience in desirable Burlington neighborhood. (id:46317)
Property Details
| MLS® Number | W8158116 |
| Property Type | Single Family |
| Community Name | LaSalle |
| Parking Space Total | 5 |
Building
| Bathroom Total | 2 |
| Bedrooms Above Ground | 3 |
| Bedrooms Total | 3 |
| Basement Development | Unfinished |
| Basement Type | Full (unfinished) |
| Construction Style Attachment | Detached |
| Cooling Type | Central Air Conditioning |
| Exterior Finish | Aluminum Siding, Brick |
| Fireplace Present | Yes |
| Heating Fuel | Natural Gas |
| Heating Type | Forced Air |
| Stories Total | 2 |
| Type | House |
Parking
| Attached Garage |
Land
| Acreage | No |
| Size Irregular | 60.37 X 124.82 Ft ; See Supplements |
| Size Total Text | 60.37 X 124.82 Ft ; See Supplements |
Rooms
| Level | Type | Length | Width | Dimensions |
|---|---|---|---|---|
| Basement | Other | 8.76 m | 7.08 m | 8.76 m x 7.08 m |
| Main Level | Living Room | 3.7 m | 4.26 m | 3.7 m x 4.26 m |
| Main Level | Dining Room | 3.7 m | 2.81 m | 3.7 m x 2.81 m |
| Main Level | Kitchen | 3.65 m | 4.08 m | 3.65 m x 4.08 m |
| Main Level | Bathroom | 1.3 m | 2.13 m | 1.3 m x 2.13 m |
| Main Level | Bedroom | 2.89 m | 2.92 m | 2.89 m x 2.92 m |
| Upper Level | Primary Bedroom | 3.7 m | 3.98 m | 3.7 m x 3.98 m |
| Upper Level | Bedroom | 3.04 m | 3.98 m | 3.04 m x 3.98 m |
| Upper Level | Bathroom | Measurements not available |
https://www.realtor.ca/real-estate/26646237/462-townsend-ave-burlington-lasalle

Salesperson
(905) 335-4102
(905) 335-4102
www.roccasisters.ca/
https://www.facebook.com/RoccaSisters/
https://ca.linkedin.com/company/theroccasisters

3060 Mainway Suite 200a
Burlington, Ontario L7M 1A3
(905) 844-2022
(905) 335-1659
HTTP://www.royallepageburlington.ca

Salesperson
(905) 844-2022

3060 Mainway Suite 200a
Burlington, Ontario L7M 1A3
(905) 844-2022
(905) 335-1659
HTTP://www.royallepageburlington.ca
Interested?
Contact us for more information










































