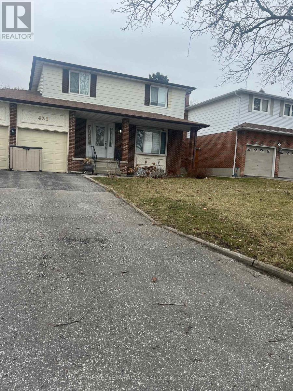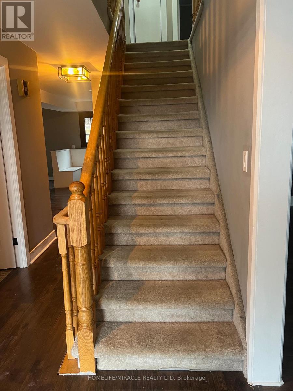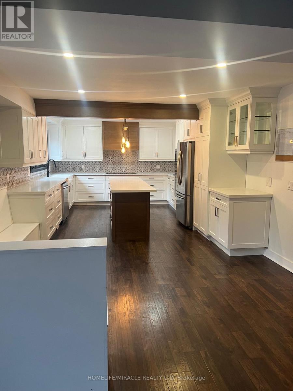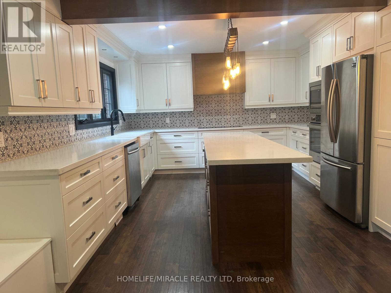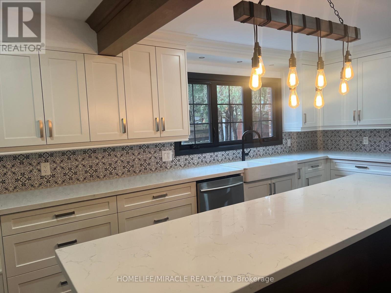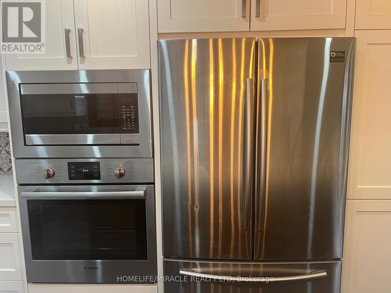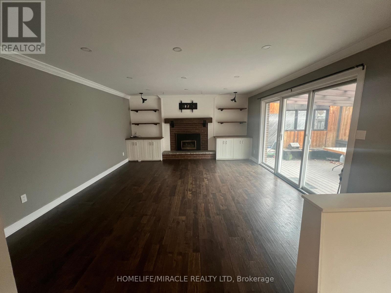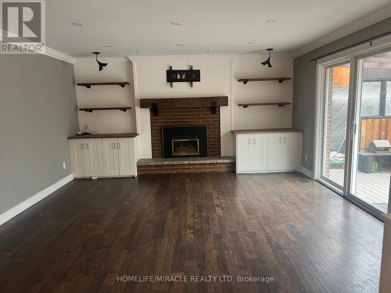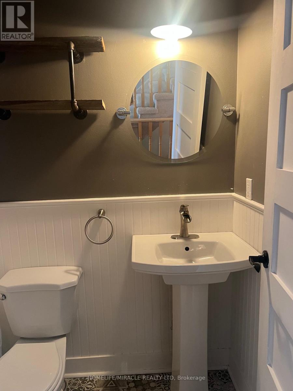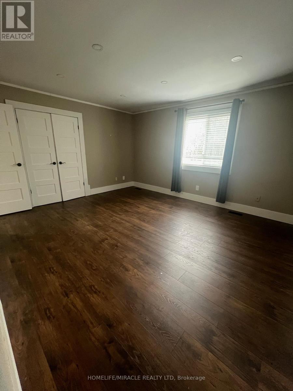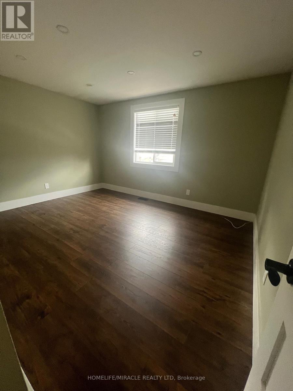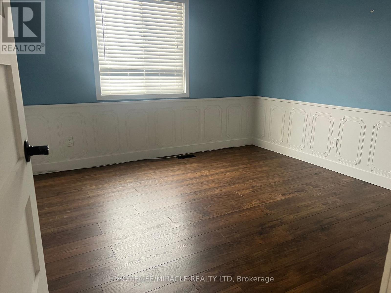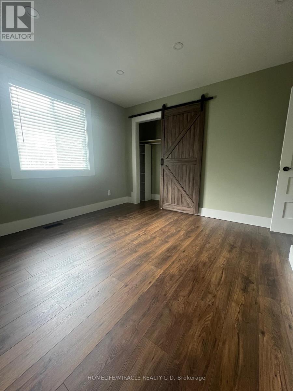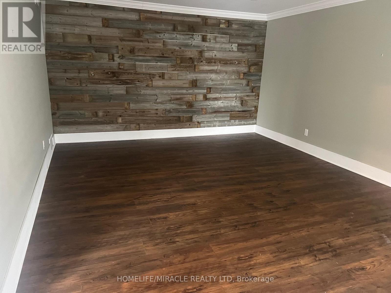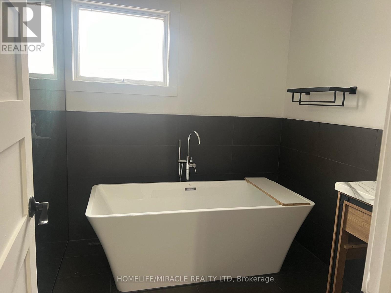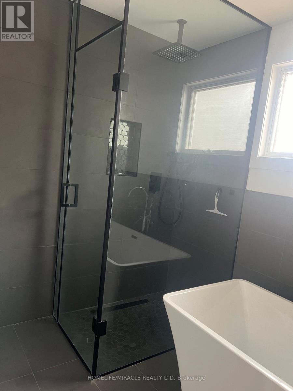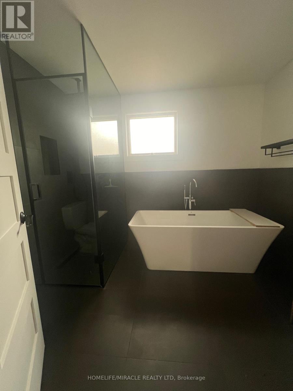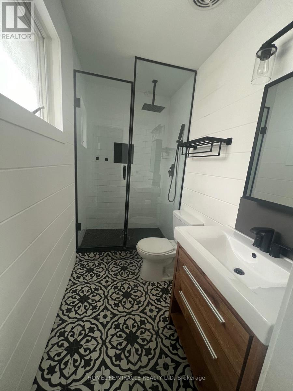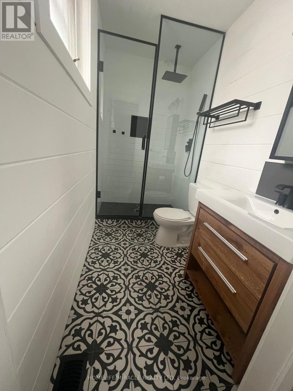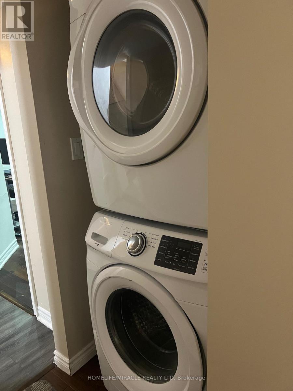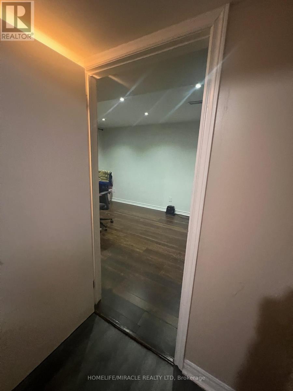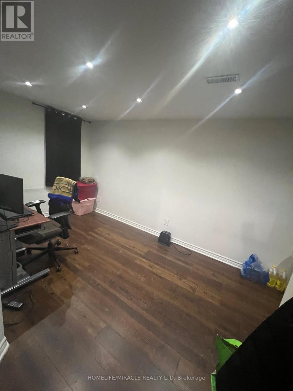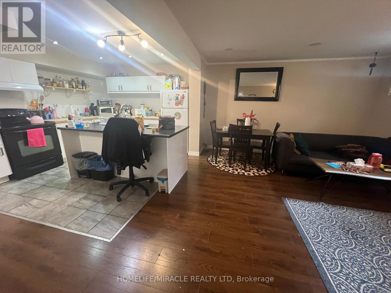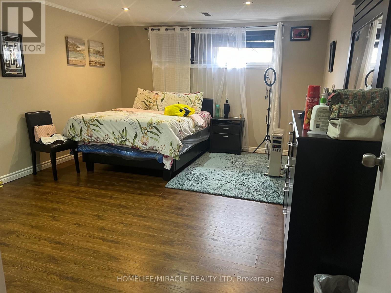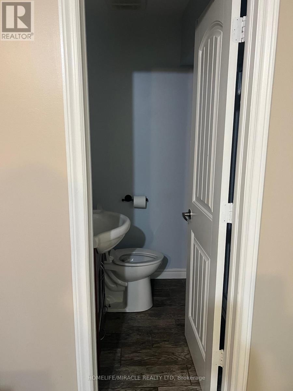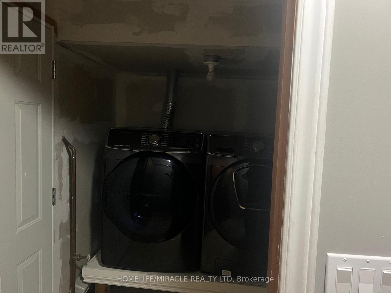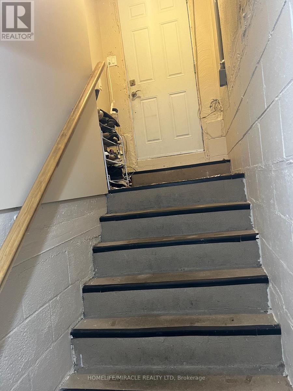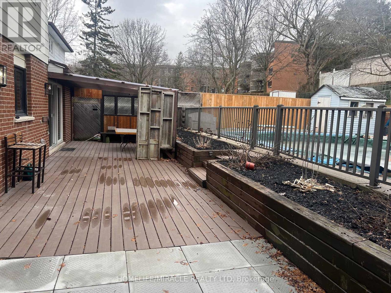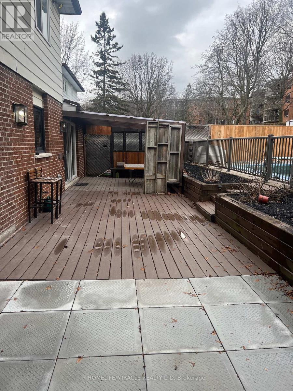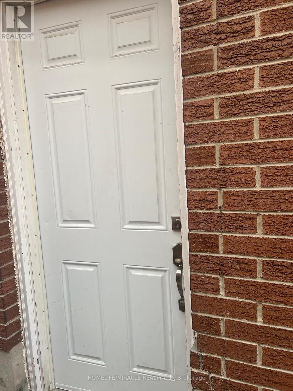461 Tweedsmuir St Oshawa, Ontario L1J 6H8
6 Bedroom
4 Bathroom
Fireplace
Inground Pool
Central Air Conditioning
Forced Air
$1,188,000
beautiful bright and modern 4 bedroom 2 story home located on a mature and quiet, family friendly street2 bedroom basement apt with separate entrance Currently rented. Upper floor provides 2 full upgraded bathrooms, spacious bedrooms with closet , hardwood floors and pot lights. inground pool, covered patio area. beautiful kitchen with built in appliances. Quiet Street Within Walking Distance Of Several Schools And Oshawa Centre.**** EXTRAS **** ** Please refer to APS in attachments while making offer. (id:46317)
Property Details
| MLS® Number | E8121574 |
| Property Type | Single Family |
| Community Name | McLaughlin |
| Amenities Near By | Park, Place Of Worship, Public Transit, Schools |
| Parking Space Total | 6 |
| Pool Type | Inground Pool |
Building
| Bathroom Total | 4 |
| Bedrooms Above Ground | 4 |
| Bedrooms Below Ground | 2 |
| Bedrooms Total | 6 |
| Basement Features | Apartment In Basement, Separate Entrance |
| Basement Type | N/a |
| Construction Style Attachment | Detached |
| Cooling Type | Central Air Conditioning |
| Exterior Finish | Aluminum Siding, Brick |
| Fireplace Present | Yes |
| Heating Fuel | Natural Gas |
| Heating Type | Forced Air |
| Stories Total | 2 |
| Type | House |
Parking
| Garage |
Land
| Acreage | No |
| Land Amenities | Park, Place Of Worship, Public Transit, Schools |
| Size Irregular | 55.05 X 146.13 Ft |
| Size Total Text | 55.05 X 146.13 Ft |
Rooms
| Level | Type | Length | Width | Dimensions |
|---|---|---|---|---|
| Second Level | Primary Bedroom | 4.52 m | 3.9 m | 4.52 m x 3.9 m |
| Second Level | Bedroom 2 | 4.21 m | 3.33 m | 4.21 m x 3.33 m |
| Second Level | Bedroom 3 | 3.53 m | 3.31 m | 3.53 m x 3.31 m |
| Second Level | Bedroom 4 | 3.57 m | 3.61 m | 3.57 m x 3.61 m |
| Basement | Living Room | 7.83 m | 4.39 m | 7.83 m x 4.39 m |
| Basement | Kitchen | 7.83 m | 4.39 m | 7.83 m x 4.39 m |
| Basement | Bedroom | 5.09 m | 3.85 m | 5.09 m x 3.85 m |
| Basement | Bedroom | 4.31 m | 2.54 m | 4.31 m x 2.54 m |
| Main Level | Family Room | 4.82 m | 4.62 m | 4.82 m x 4.62 m |
| Main Level | Dining Room | 6.84 m | 3.77 m | 6.84 m x 3.77 m |
| Main Level | Kitchen | 6.84 m | 3.77 m | 6.84 m x 3.77 m |
| Main Level | Living Room | 5.77 m | 4.08 m | 5.77 m x 4.08 m |
https://www.realtor.ca/real-estate/26593244/461-tweedsmuir-st-oshawa-mclaughlin
SAPNA VERMA
Broker
(647) 889-1455
(647) 889-1455
Broker
(647) 889-1455
(647) 889-1455

HOMELIFE/MIRACLE REALTY LTD
22 Slan Avenue
Toronto, Ontario M1G 3B2
22 Slan Avenue
Toronto, Ontario M1G 3B2
(416) 289-3000
(416) 289-3008
Interested?
Contact us for more information

