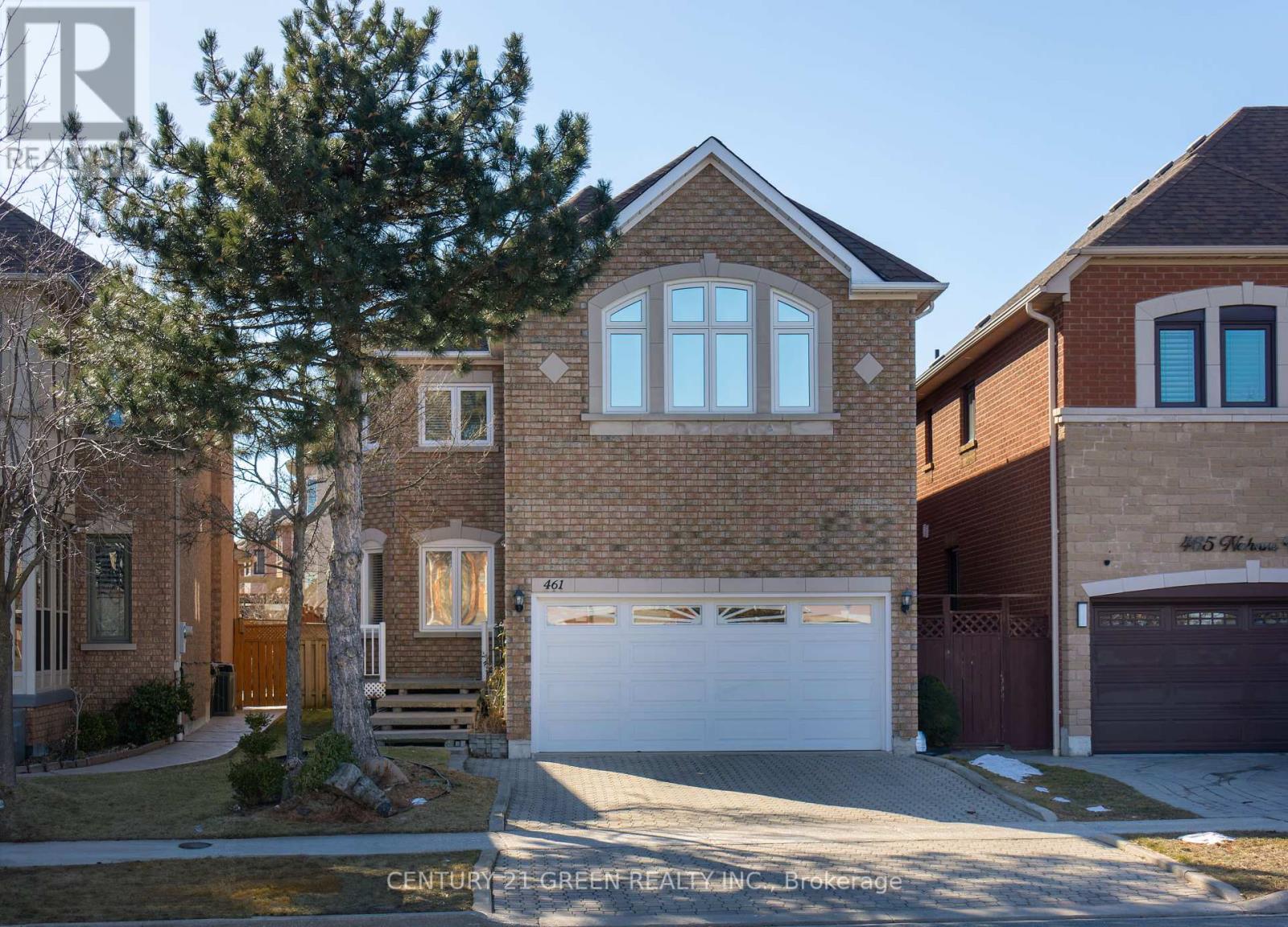5 Bedroom
3 Bathroom
Fireplace
Central Air Conditioning
Forced Air
$1,400,000
Fernbrook Beauty! Absolutely Gorgeous With Galore Of Quality Upgrades Over $100,000++ up To Now. Newer Windows, Roof, Kitchen, Granite Counter Tops, Backsplash, Natural Stone Tiles 18X18, Hardwood Floors, Cathedral Ceiling 18' In Great Room, Gas Fireplace, Reflected glass, Gazebo in the back yard Professionally Finished Basement With Spa, Sauna, Laundry And Extra Bedrm! Great Location! Close To Shopping, Schools, Community Centre, Library, Iceland, Hersey Centre, Hwy 403, 410, 401 & 407.**** EXTRAS **** Stainless Steel:Fridge, Stove,B/I Dishwasher. All Elfs, All Window Coverings. Small B/I Beer/Wine Fridge, Microwave, Powerful Kitchen Fan, Front Load Washer & Dryer, Central Air, Hardwood Flrs, Jacuzzi, Sauna, Garage Door Opener & Remote, (id:46317)
Property Details
|
MLS® Number
|
W8155972 |
|
Property Type
|
Single Family |
|
Community Name
|
Hurontario |
|
Amenities Near By
|
Park |
|
Parking Space Total
|
4 |
Building
|
Bathroom Total
|
3 |
|
Bedrooms Above Ground
|
3 |
|
Bedrooms Below Ground
|
2 |
|
Bedrooms Total
|
5 |
|
Basement Development
|
Finished |
|
Basement Type
|
N/a (finished) |
|
Construction Style Attachment
|
Detached |
|
Cooling Type
|
Central Air Conditioning |
|
Exterior Finish
|
Brick |
|
Fireplace Present
|
Yes |
|
Heating Fuel
|
Natural Gas |
|
Heating Type
|
Forced Air |
|
Stories Total
|
2 |
|
Type
|
House |
Parking
Land
|
Acreage
|
No |
|
Land Amenities
|
Park |
|
Size Irregular
|
32.51 X 108.33 Ft |
|
Size Total Text
|
32.51 X 108.33 Ft |
Rooms
| Level |
Type |
Length |
Width |
Dimensions |
|
Second Level |
Primary Bedroom |
4 m |
3.66 m |
4 m x 3.66 m |
|
Second Level |
Bedroom 2 |
5.1 m |
3.25 m |
5.1 m x 3.25 m |
|
Second Level |
Bedroom 3 |
4 m |
2.4 m |
4 m x 2.4 m |
|
Second Level |
Den |
5 m |
3.8 m |
5 m x 3.8 m |
|
Basement |
Recreational, Games Room |
7.45 m |
4.75 m |
7.45 m x 4.75 m |
|
Basement |
Bedroom 4 |
3 m |
2.95 m |
3 m x 2.95 m |
|
Basement |
Laundry Room |
|
|
Measurements not available |
|
Main Level |
Living Room |
6 m |
4.3 m |
6 m x 4.3 m |
|
Main Level |
Dining Room |
3.85 m |
3.75 m |
3.85 m x 3.75 m |
|
Main Level |
Kitchen |
3.9 m |
3.65 m |
3.9 m x 3.65 m |
|
Main Level |
Eating Area |
3.65 m |
2.9 m |
3.65 m x 2.9 m |
https://www.realtor.ca/real-estate/26642532/461-nahani-way-mississauga-hurontario
CENTURY 21 GREEN REALTY INC.
(905) 565-9565
(905) 565-9522








































