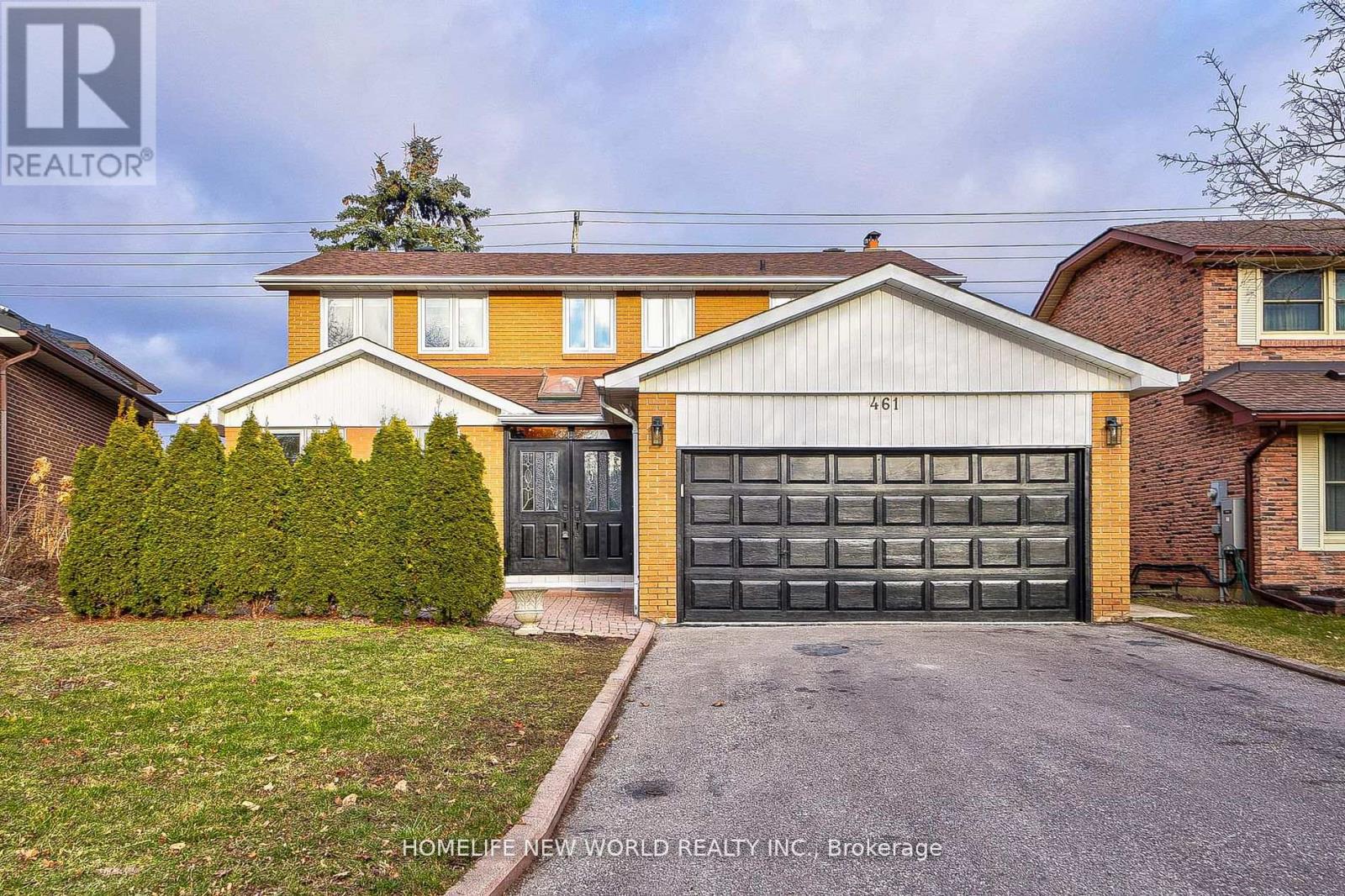461 Becker Rd Richmond Hill, Ontario L4C 2S5
$1,725,000
Welcome to this stunning, fully renovated, bright and spacious property, nestled in the prestigious Cul-De-Sac neighborhood * Premium Lot *$200,000+ Fully upgraded Inside: Renovation From Top To Bottom, Engineering Hardwood Floor throughout * lots of LED pot lights throughout the house * custom-designed kitchen, a chef's delight featuring top-of-the-line stainless steel appliances, sleek quartz countertops with Custom Built-Ins. The custom cabinetry provides ample storage* modern & stylish bathrooms*all upgraded staircases**all Triple-paned new windows* *The fully finished basement adds significant value, offering additional 3 bedrooms and spacious kitchen **raised flooring in basement** 2 Skylights**EV rough-in at Garage**Smart Light switches**safety alarm at every bedroom**Too Much to List * Seeing Is Believing!**** EXTRAS **** All s/s: B/I Oven &Gas Cooktop, Fridge, Microwave, Dishwasher. 2 Washers & Dryers. basement kitchen appliances. Gdo &Remotes. All Light Fixtures. All modern window Coverings. gas furnace & new heat pump, 2 hot water tanks(owned) (id:46317)
Property Details
| MLS® Number | N8165114 |
| Property Type | Single Family |
| Community Name | Crosby |
| Parking Space Total | 8 |
Building
| Bathroom Total | 5 |
| Bedrooms Above Ground | 4 |
| Bedrooms Below Ground | 3 |
| Bedrooms Total | 7 |
| Basement Development | Finished |
| Basement Features | Separate Entrance |
| Basement Type | N/a (finished) |
| Construction Style Attachment | Detached |
| Cooling Type | Central Air Conditioning |
| Exterior Finish | Brick |
| Fireplace Present | Yes |
| Heating Fuel | Natural Gas |
| Heating Type | Forced Air |
| Stories Total | 2 |
| Type | House |
Parking
| Attached Garage |
Land
| Acreage | No |
| Size Irregular | 47.72 X 100.09 Ft ; Irregular: 60.04 Ft At The Back |
| Size Total Text | 47.72 X 100.09 Ft ; Irregular: 60.04 Ft At The Back |
Rooms
| Level | Type | Length | Width | Dimensions |
|---|---|---|---|---|
| Second Level | Primary Bedroom | Measurements not available | ||
| Second Level | Bedroom 2 | Measurements not available | ||
| Second Level | Bedroom 3 | Measurements not available | ||
| Second Level | Bedroom 4 | Measurements not available | ||
| Basement | Bedroom | Measurements not available | ||
| Basement | Bedroom 2 | Measurements not available | ||
| Basement | Bedroom 3 | Measurements not available | ||
| Basement | Kitchen | Measurements not available | ||
| Main Level | Foyer | Measurements not available | ||
| Main Level | Family Room | Measurements not available | ||
| Main Level | Living Room | Measurements not available | ||
| Main Level | Eating Area | Measurements not available |
Utilities
| Sewer | Installed |
| Natural Gas | Installed |
| Electricity | Installed |
| Cable | Installed |
https://www.realtor.ca/real-estate/26656041/461-becker-rd-richmond-hill-crosby


201 Consumers Rd., Ste. 205
Toronto, Ontario M2J 4G8
(416) 490-1177
(416) 490-1928
www.homelifenewworld.com/
Interested?
Contact us for more information









































