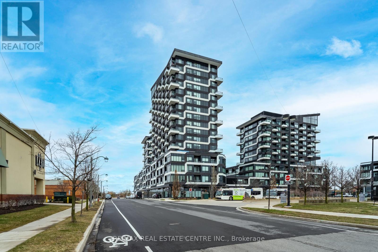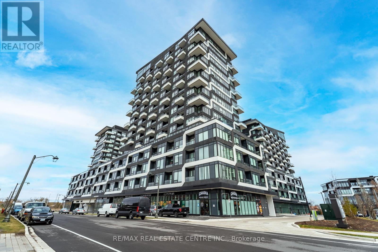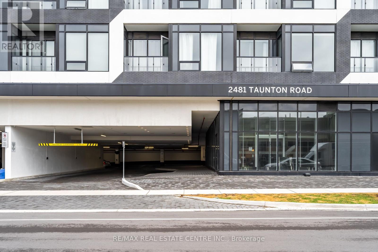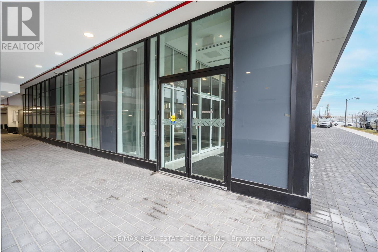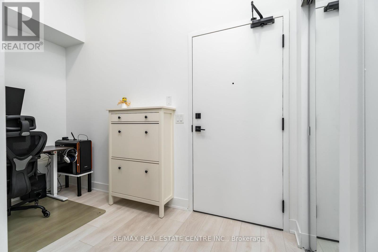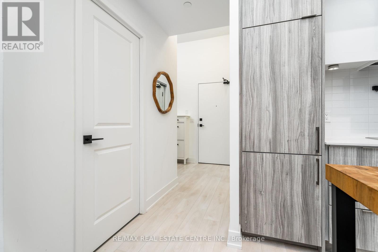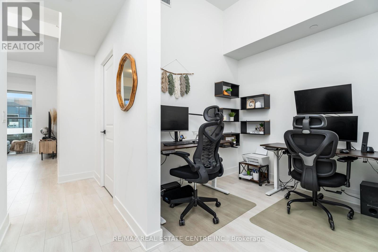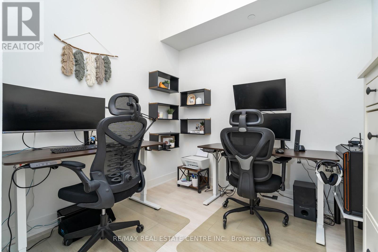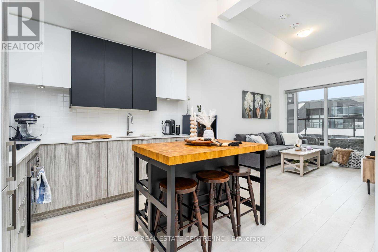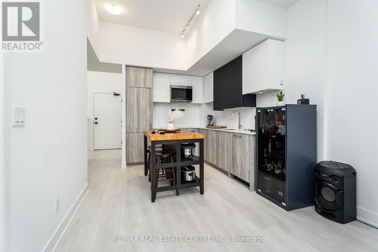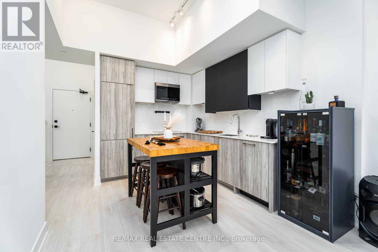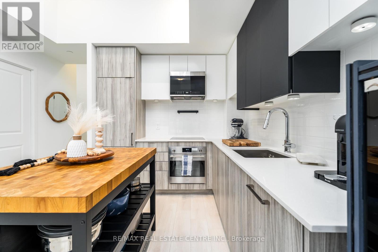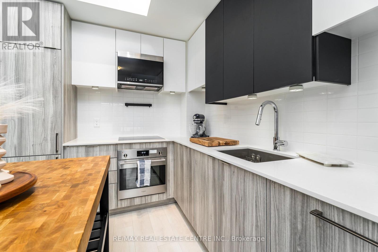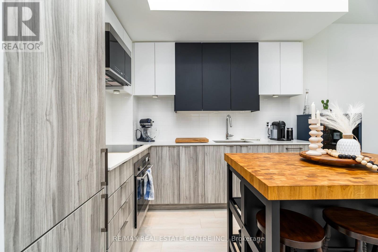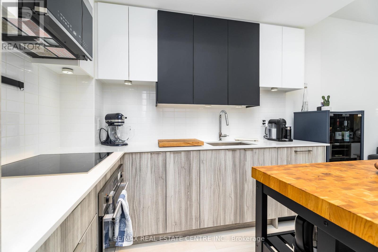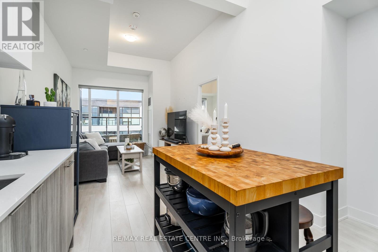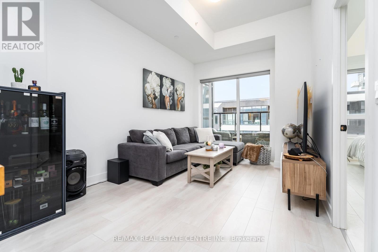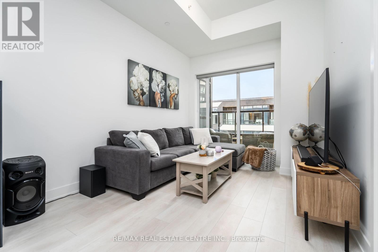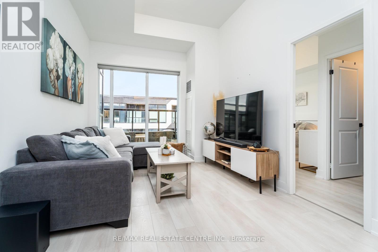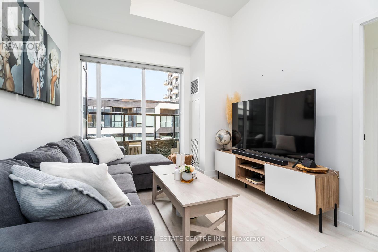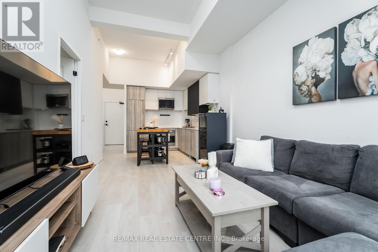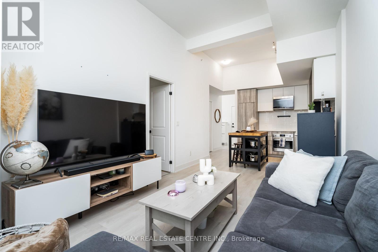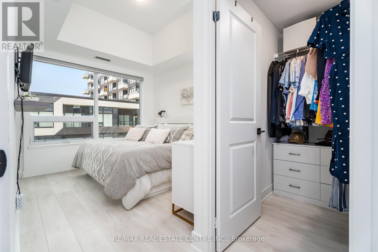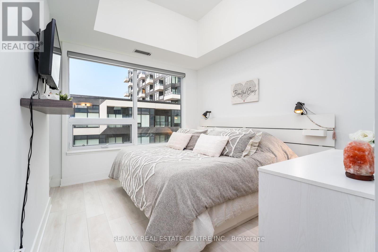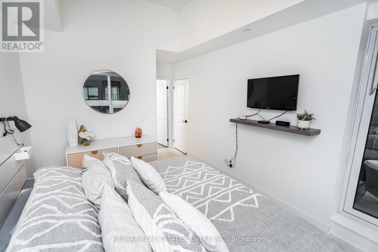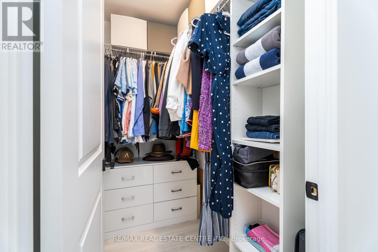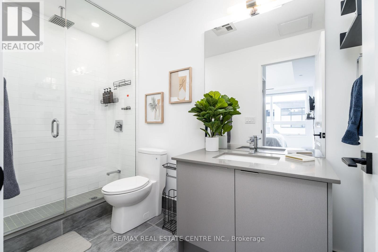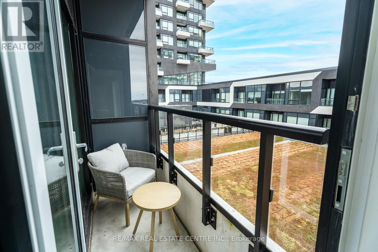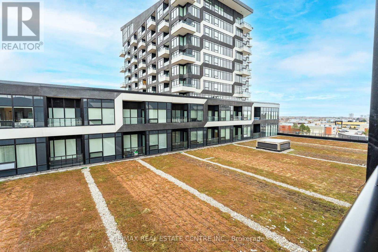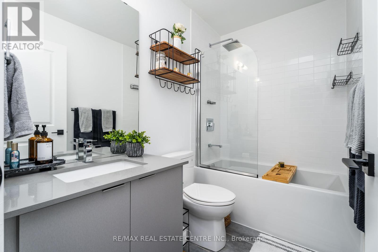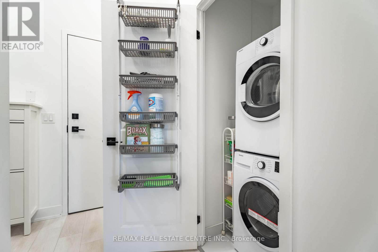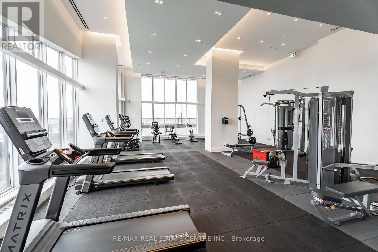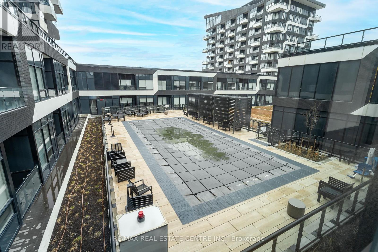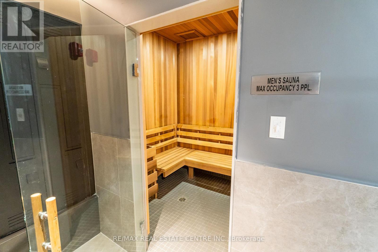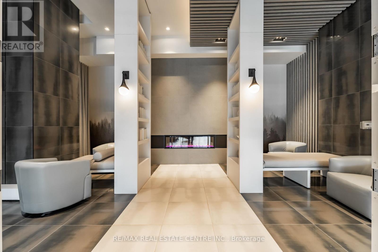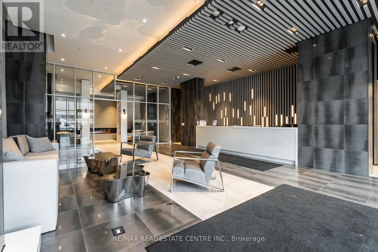#461 -2481 Taunton Rd Oakville, Ontario L6H 3R7
$689,900Maintenance,
$630 Monthly
Maintenance,
$630 MonthlyBeautifully appointed and tastefully designed and decorated 1 bedroom plus den unit in Oakvilles Oak & Co Condominium. Located in the heart of Oakvilles Uptown Core, this unit presents an open concept layout with laminate flooring throughout. Sleek and modern kitchen boasts stainless appliances, stylish subway tile backsplash and quartz countertops. Kitchen streams into generous living/dining area with walk-out access to your private balcony. Primary bedroom showcases walk-in closet, large picture window and lovely 3 piece ensuite bath with double glass shower. Den offers versatility as an office or guest bedroom. Gorgeous updated main 4 piece bath. This unit includes 2 underground parking spaces side by side and a locker directly beside the unit. Prime location just minutes from Sheridan College, Oakville Trafalgar Memorial Hospital, shopping, restaurants, parks, trails & major highways.**** EXTRAS **** Incredible amenities included concierge service, outdoor garden/BBQ terrace with an outdoor pool, party room, fitness room, sauna, yoga studio and visitor parking! (id:46317)
Property Details
| MLS® Number | W8155246 |
| Property Type | Single Family |
| Community Name | Uptown Core |
| Features | Balcony |
| Parking Space Total | 2 |
Building
| Bathroom Total | 2 |
| Bedrooms Above Ground | 1 |
| Bedrooms Below Ground | 1 |
| Bedrooms Total | 2 |
| Amenities | Storage - Locker |
| Cooling Type | Central Air Conditioning |
| Exterior Finish | Concrete |
| Heating Fuel | Natural Gas |
| Heating Type | Forced Air |
| Type | Apartment |
Land
| Acreage | No |
Rooms
| Level | Type | Length | Width | Dimensions |
|---|---|---|---|---|
| Main Level | Den | 2.49 m | 2.77 m | 2.49 m x 2.77 m |
| Main Level | Kitchen | 2.49 m | 2 m | 2.49 m x 2 m |
| Main Level | Living Room | 3.1 m | 4.96 m | 3.1 m x 4.96 m |
| Main Level | Primary Bedroom | 3.04 m | 3.65 m | 3.04 m x 3.65 m |
https://www.realtor.ca/real-estate/26641740/461-2481-taunton-rd-oakville-uptown-core


23 Mountainview Rd South
Georgetown, Ontario L7G 4J8
(905) 877-5211
(905) 877-5154

23 Mountainview Rd South
Georgetown, Ontario L7G 4J8
(905) 877-5211
(905) 877-5154
Interested?
Contact us for more information

