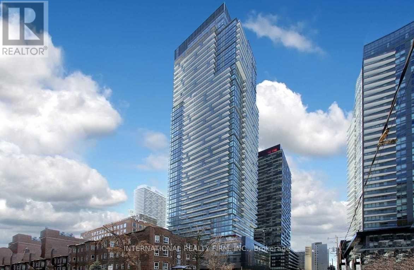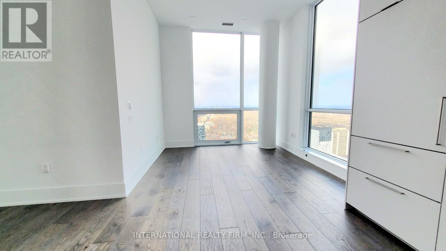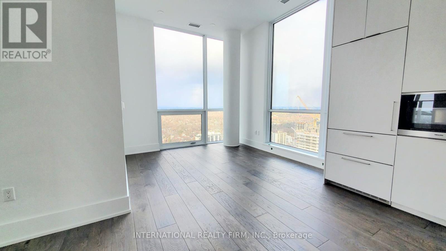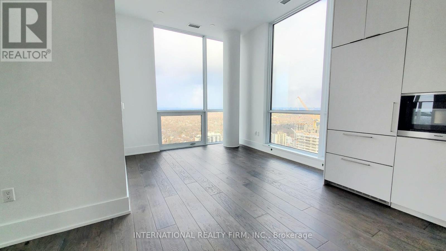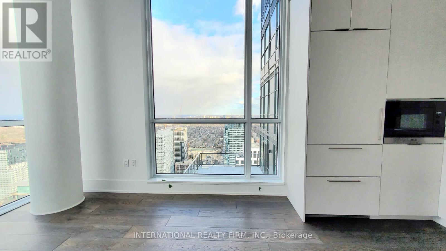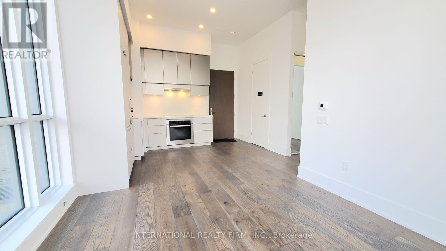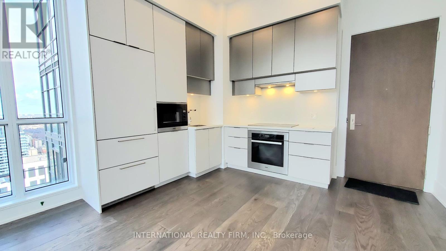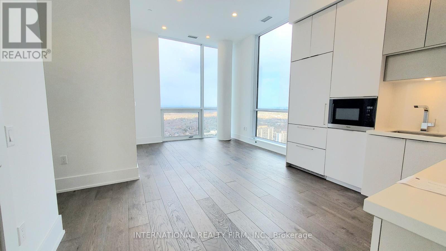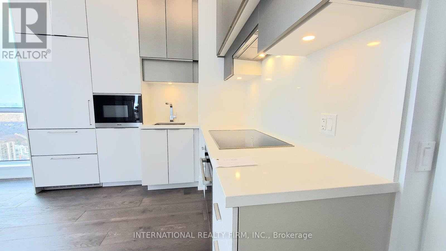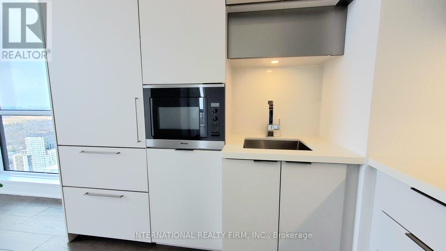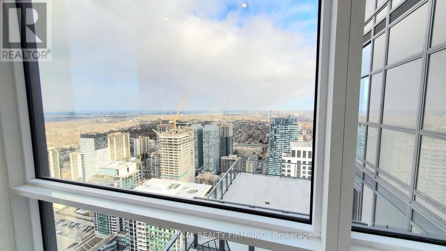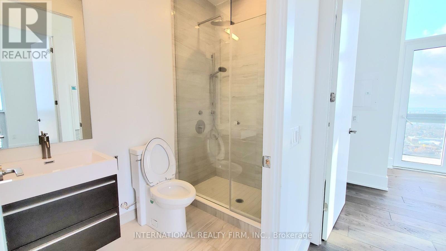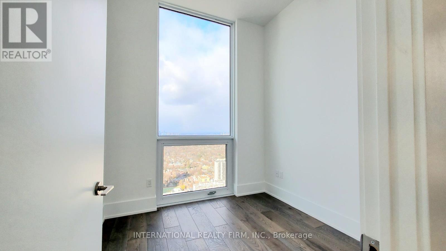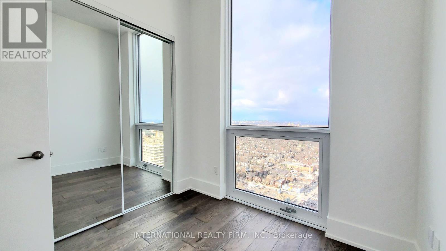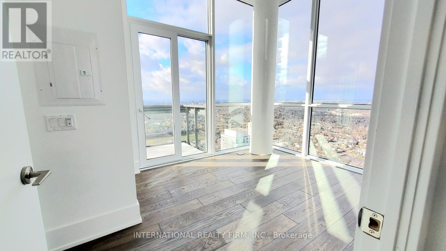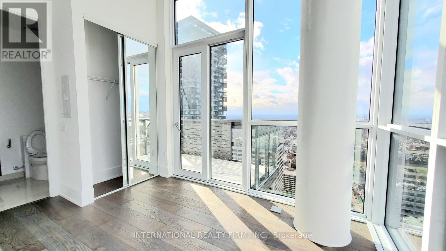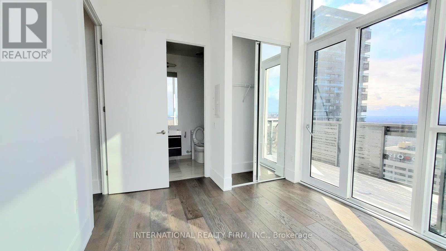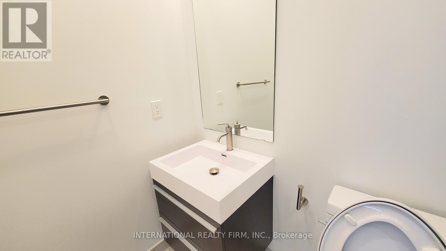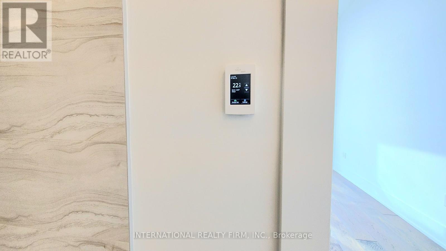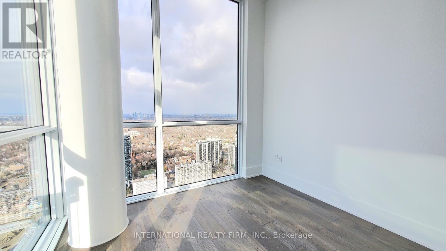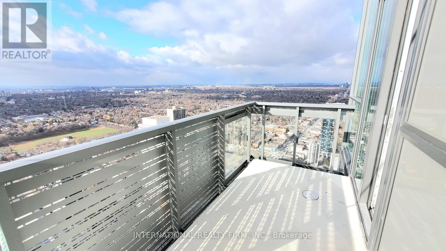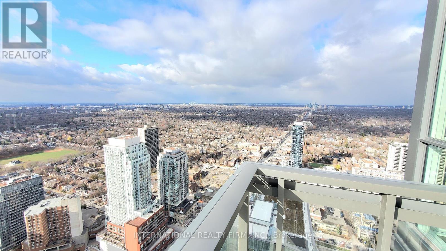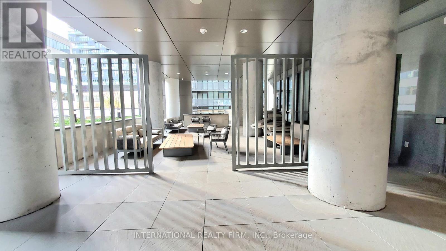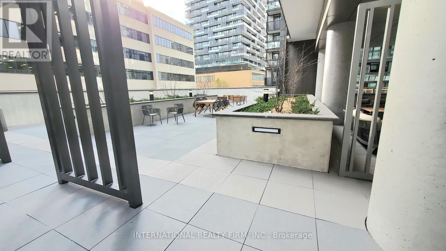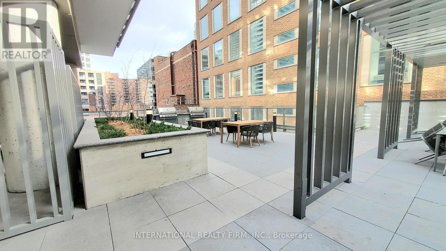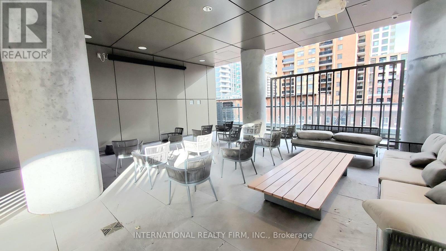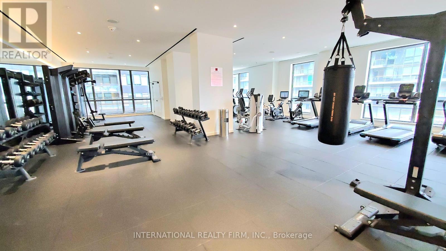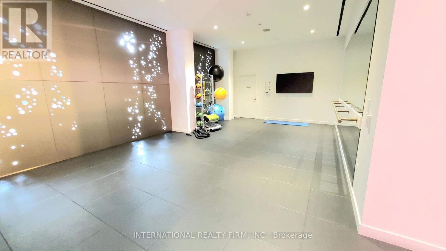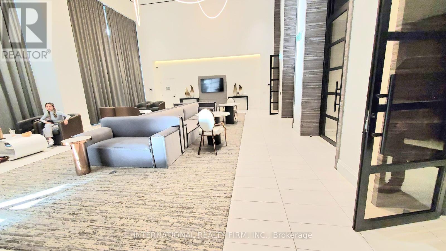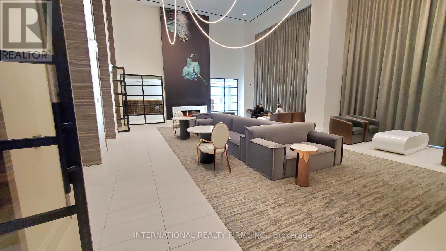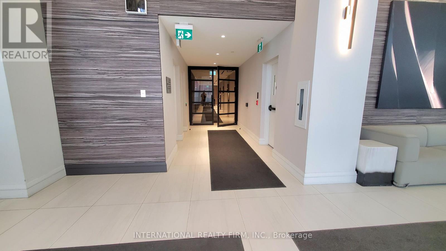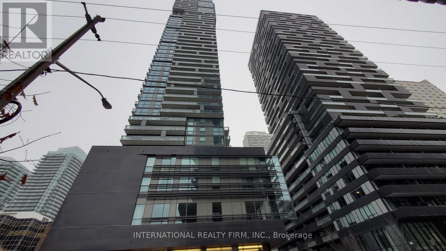#4605 -39 Roehampton Ave N Toronto, Ontario M4P 1P9
$4,950 Monthly
Extremely bright corner unit in top floor with spectacular views overlooking Toronto. Brand new, no-one has lived in the unit before. Beautiful finishes, 11ft high floor to ceiling windows. 7"" wide Engineered hardwood flooring . Pot lights in all rooms. Heated floors in primary ensuite. Integrated Miele Appliances: Fridge, Dishwasher, Oven with induction cooktop, Microwave, Full size stacked washer & dryer. Building offers unbeatable amenities, 24-hr concierge, Fully equippet Gym. Spacious indoor party room and a very large outdoor terrace with BBQ and movie theatre, Indoor kids playground, Pool table, Private path to shops & TTC. City Living at its finest. Prime location with a few steps away from public transportation, grocery stores, restaurants, bars, shops, cineplex, and midtown night life.**** EXTRAS **** Integrated Miele Appliances: Fridge, Dishwasher, Oven W Induction Cooktop, Microwave. Full Size Stacked Washer & Dryer, Heated Floors In Primary Ensuite. (id:46317)
Property Details
| MLS® Number | C8103932 |
| Property Type | Single Family |
| Community Name | Mount Pleasant West |
| Amenities Near By | Public Transit, Schools |
| Community Features | School Bus |
| Features | Balcony |
| Parking Space Total | 1 |
Building
| Bathroom Total | 2 |
| Bedrooms Above Ground | 2 |
| Bedrooms Total | 2 |
| Amenities | Storage - Locker, Security/concierge, Party Room, Visitor Parking, Exercise Centre |
| Cooling Type | Central Air Conditioning |
| Exterior Finish | Aluminum Siding, Concrete |
| Fire Protection | Security System |
| Heating Fuel | Natural Gas |
| Heating Type | Forced Air |
| Type | Apartment |
Parking
| Visitor Parking |
Land
| Acreage | No |
| Land Amenities | Public Transit, Schools |
Rooms
| Level | Type | Length | Width | Dimensions |
|---|---|---|---|---|
| Main Level | Kitchen | Measurements not available | ||
| Main Level | Dining Room | 2.3 m | 3.4 m | 2.3 m x 3.4 m |
| Main Level | Living Room | 3.45 m | 3.4 m | 3.45 m x 3.4 m |
| Main Level | Primary Bedroom | 3.05 m | 3.14 m | 3.05 m x 3.14 m |
| Main Level | Bedroom 2 | 2.75 m | 2.75 m | 2.75 m x 2.75 m |
https://www.realtor.ca/real-estate/26567627/4605-39-roehampton-ave-n-toronto-mount-pleasant-west

Salesperson
(647) 889-4006
(647) 889-4006
www.rezaaramkian.ca/home
https://www.facebook.com/amir.kian.7
www.reza.aramkian.ca/
www.linkedin.com/in/reza-aram-kian-700ba739
120 East Beaver Creek Rd #200
Richmond Hill, Ontario L4B 4V1
(647) 494-8012
(289) 475-5524
Interested?
Contact us for more information

