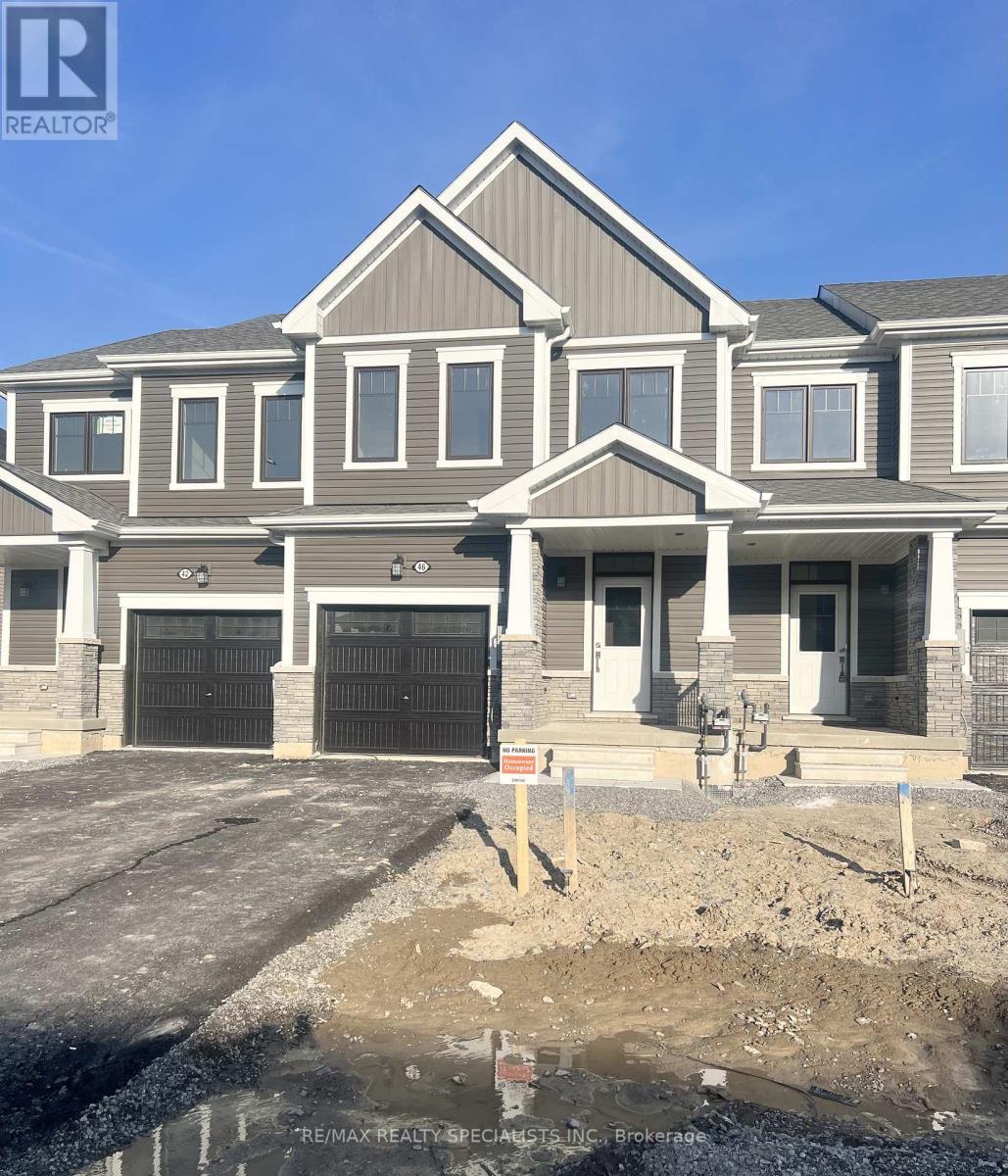46 Sun Haven Lane Thorold, Ontario L2V 0K7
$669,900
Welcome To This Brand New, Never Lived In Immaculate Townhome In The Growing Rolling Meadow Community Of Thorold. This House boasts a Beautiful Open-concept Living/Dining & Kitchen Features 9 Feet Ceiling, Hardwood Floor, Powder Rm and Walk-in Closet on The Main Level. Oak Stairs Takes YouTo Three Spacious Bdrms, Including a Master Bdrm W/Walk-in Closet & 5 Pcs En-suite. Laundry is also Conveniently Located on The Second Floor. Huge Driveway With No Side Walk Having Room To Park 3 Cars Including Garage!!!Situated Near Schools, Park & Major Highways,Mins Drive To Niagara Falls, NiagaraOutlets, Niagara College Make this Location Most Desirable Among First Time Home Buyers & Investors!!!! (id:46317)
Property Details
| MLS® Number | X8167394 |
| Property Type | Single Family |
| Amenities Near By | Park, Schools |
| Parking Space Total | 3 |
Building
| Bathroom Total | 3 |
| Bedrooms Above Ground | 3 |
| Bedrooms Total | 3 |
| Basement Development | Unfinished |
| Basement Type | Full (unfinished) |
| Construction Style Attachment | Attached |
| Exterior Finish | Stone, Vinyl Siding |
| Heating Fuel | Natural Gas |
| Heating Type | Forced Air |
| Stories Total | 2 |
| Type | Row / Townhouse |
Parking
| Garage |
Land
| Acreage | No |
| Land Amenities | Park, Schools |
| Size Irregular | 20 X 95 Ft |
| Size Total Text | 20 X 95 Ft |
Rooms
| Level | Type | Length | Width | Dimensions |
|---|---|---|---|---|
| Second Level | Primary Bedroom | 4.02 m | 4.45 m | 4.02 m x 4.45 m |
| Second Level | Bedroom 2 | 3.84 m | 2.74 m | 3.84 m x 2.74 m |
| Second Level | Bedroom 3 | 3.65 m | 2.9 m | 3.65 m x 2.9 m |
| Second Level | Laundry Room | Measurements not available | ||
| Main Level | Living Room | 6.88 m | 3.29 m | 6.88 m x 3.29 m |
| Main Level | Dining Room | 6.88 m | 3.29 m | 6.88 m x 3.29 m |
| Main Level | Kitchen | 2.68 m | 2.74 m | 2.68 m x 2.74 m |
| Main Level | Eating Area | 2.68 m | 3.04 m | 2.68 m x 3.04 m |
https://www.realtor.ca/real-estate/26659343/46-sun-haven-lane-thorold


490 Bramalea Road Suite 400
Brampton, Ontario L6T 0G1
(905) 456-3232
(905) 455-7123
Interested?
Contact us for more information



























