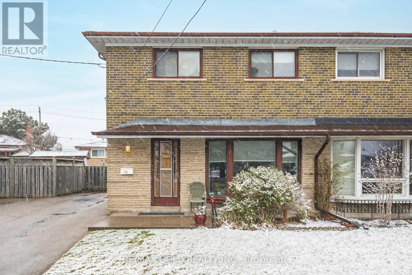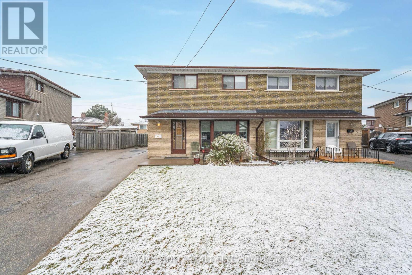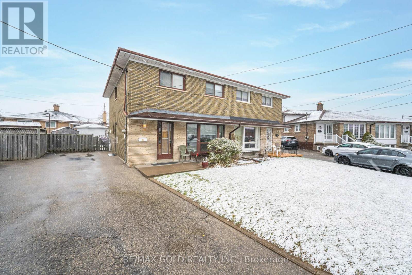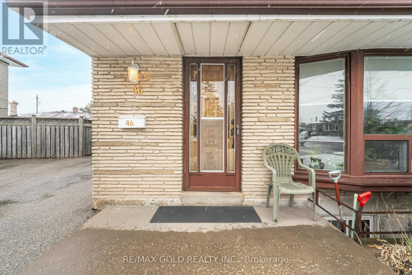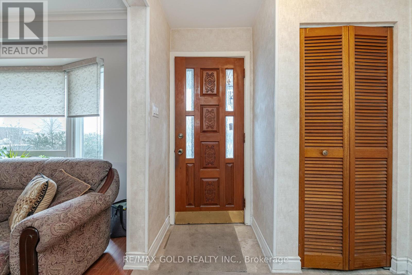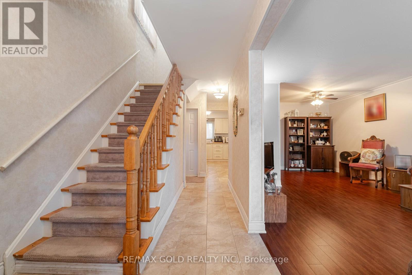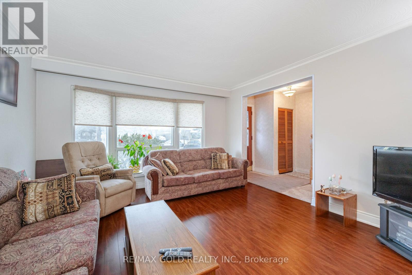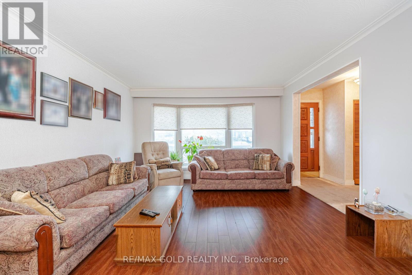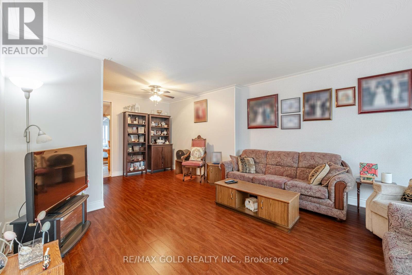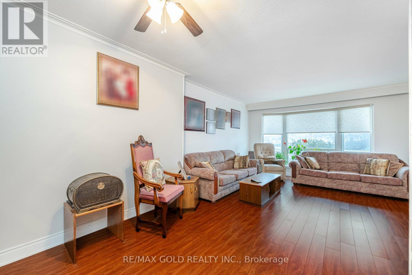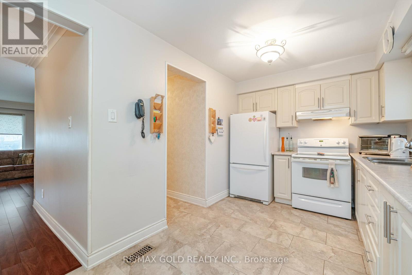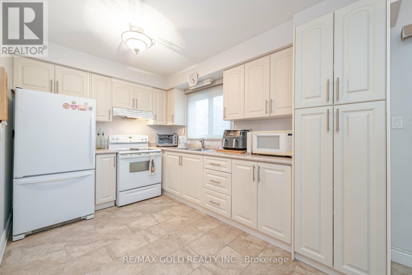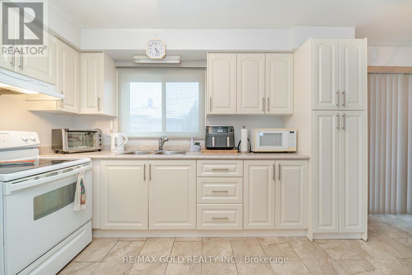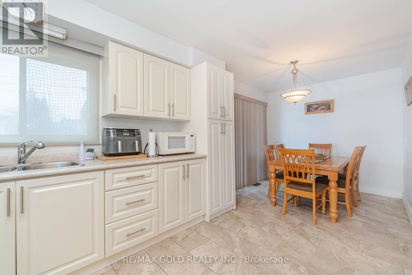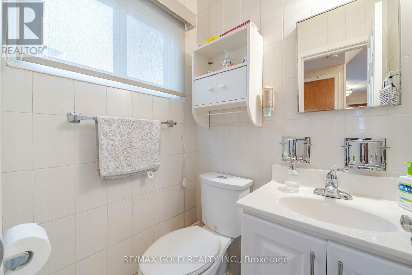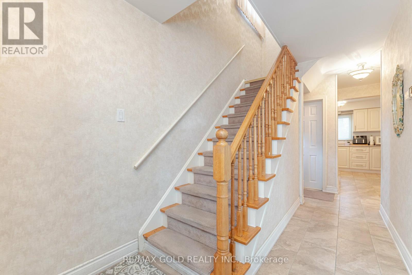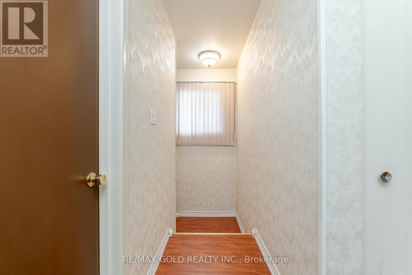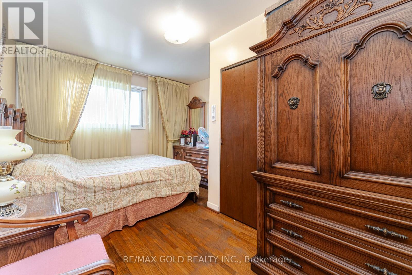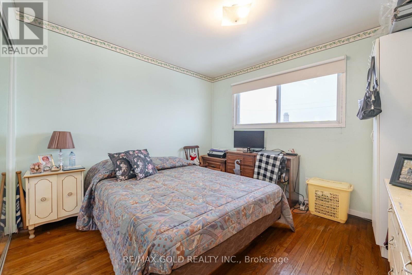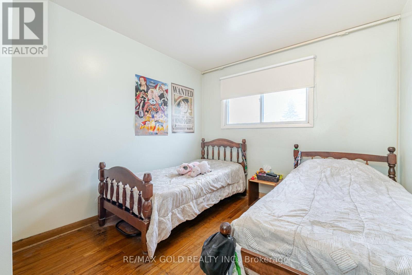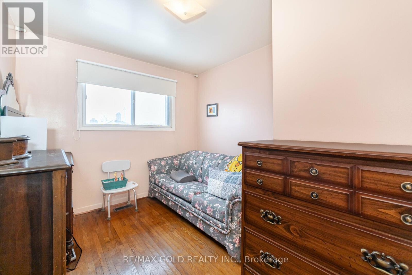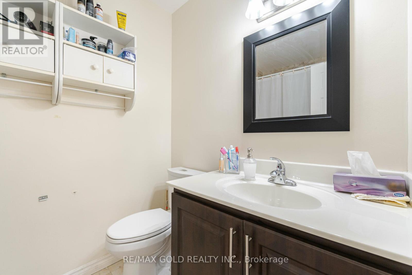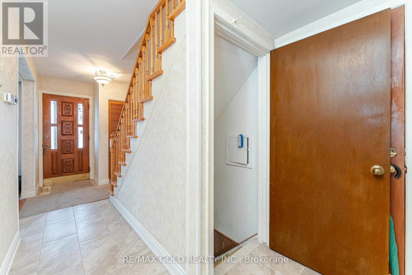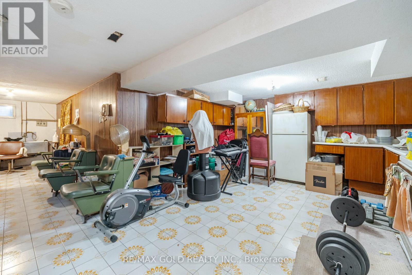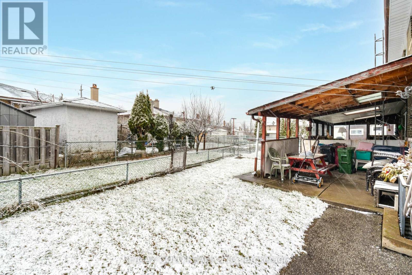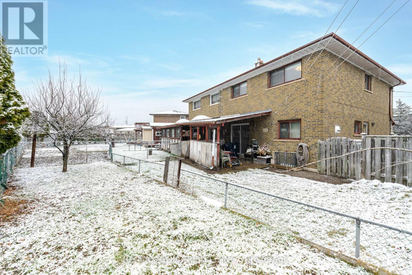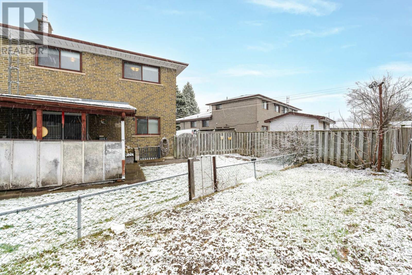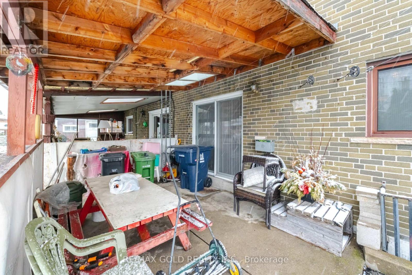46 Goldsboro Rd Toronto, Ontario M9L 1A7
$899,900
Beautiful 4 Bedroom Semi-Detached in a High-Demand Area! Nestled in the picturesque Humber Summit, this immaculate and well-maintained home offers an exceptional opportunity to reside in a mature and highly coveted neighborhood. Boasting a charming 2-storey layout, the property features four spacious bedrooms, a convenient 2-piece bathroom on the main floor, and a cozy living/dining area complemented by a welcoming eat-in kitchen. With a side entrance providing access to the finished basement, complete with a fully functional kitchen and a 2-piece bathroom with a standing shower, this home offers both practicality and charm. Outside, you'll find a fully fenced backyard and three driveway parking spots, making it perfect for families or investors. Schedule your viewing today and fall in love with your new home.**** EXTRAS **** Situated in a highly convenient location, minutes away from schools, parks, walking trails, public transportation, Highways, and all other amenities. The A/C & Furnace were replaced in 2018, while the main floor received upgrades in 2015. (id:46317)
Property Details
| MLS® Number | W8157530 |
| Property Type | Single Family |
| Community Name | Humber Summit |
| Parking Space Total | 3 |
Building
| Bathroom Total | 3 |
| Bedrooms Above Ground | 4 |
| Bedrooms Total | 4 |
| Basement Development | Finished |
| Basement Features | Separate Entrance |
| Basement Type | N/a (finished) |
| Construction Style Attachment | Semi-detached |
| Cooling Type | Central Air Conditioning |
| Exterior Finish | Brick |
| Heating Fuel | Natural Gas |
| Heating Type | Forced Air |
| Stories Total | 2 |
| Type | House |
Land
| Acreage | No |
| Size Irregular | 31.66 X 102.14 Ft ; 98.70x45.08x102.14x10.55x10.55x10.55ft |
| Size Total Text | 31.66 X 102.14 Ft ; 98.70x45.08x102.14x10.55x10.55x10.55ft |
Rooms
| Level | Type | Length | Width | Dimensions |
|---|---|---|---|---|
| Second Level | Primary Bedroom | 4.27 m | 3.19 m | 4.27 m x 3.19 m |
| Second Level | Bedroom 2 | 3.4 m | 3.25 m | 3.4 m x 3.25 m |
| Second Level | Bedroom 3 | 3.58 m | 3.02 m | 3.58 m x 3.02 m |
| Second Level | Bedroom 4 | 3.58 m | 3.02 m | 3.58 m x 3.02 m |
| Basement | Kitchen | 5.24 m | 4.06 m | 5.24 m x 4.06 m |
| Basement | Recreational, Games Room | 3.08 m | 2.65 m | 3.08 m x 2.65 m |
| Ground Level | Living Room | 7.16 m | 4.04 m | 7.16 m x 4.04 m |
| Ground Level | Dining Room | Measurements not available | ||
| Ground Level | Kitchen | 3.81 m | 2.56 m | 3.81 m x 2.56 m |
| Ground Level | Eating Area | 2.5 m | 2.56 m | 2.5 m x 2.56 m |
https://www.realtor.ca/real-estate/26645300/46-goldsboro-rd-toronto-humber-summit

Broker
(647) 300-3643
www.monikavaid.com/
https://www.facebook.com/monika.vaid.001
https://twitter.com/MONIKAVAID001
5865 Mclaughlin Rd #6a
Mississauga, Ontario L4A 3S8
(905) 290-6777
Interested?
Contact us for more information

