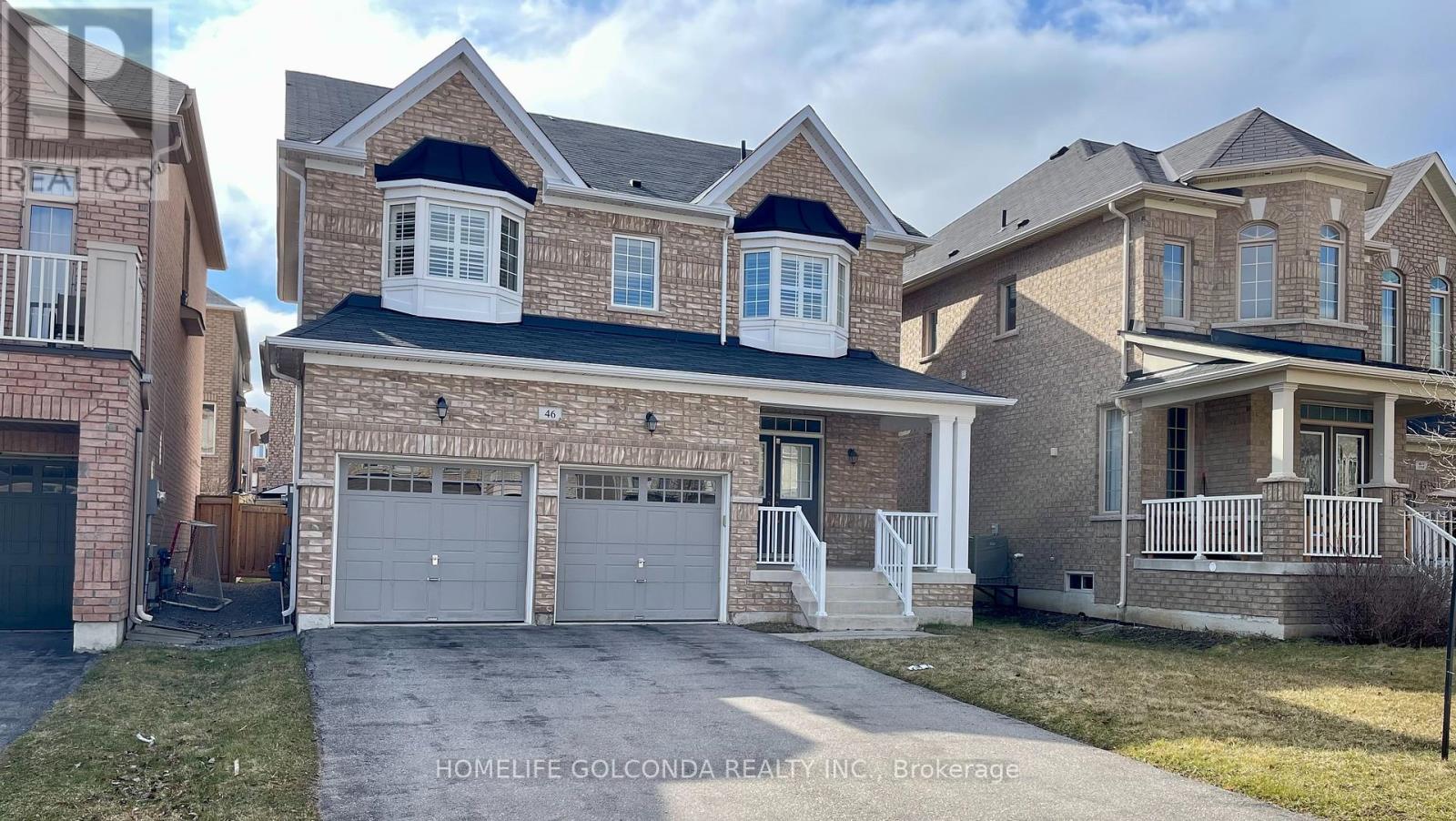46 Edgehill Ave Whitchurch-Stouffville, Ontario L4A 1H4
$3,300 Monthly
Amazingly Well-Maintained Detached House with Double Garage in a Peaceful and Safe Community. No Side Walk. 9ft Ceilings and Naturally Well Lit. Walking Distance to Elementary School and Park. Spacious Kitchen with walk-out to Backyard. Hardwood Flooring & LED in Dining Room and Family Room. Entire House Equipped with California Shutters. Tenant Responsible for Utilities, Water Heater Rental, Lawn Care, and Snow Removal.No Smoking and No Pets.**** EXTRAS **** SS Appliances: Fridge, Stove,, Dishwasher. Washer, Dryer. GDO & ELF's. Fireplace. California Shutters. Water Softener. (id:46317)
Property Details
| MLS® Number | N8147390 |
| Property Type | Single Family |
| Community Name | Stouffville |
| Parking Space Total | 6 |
Building
| Bathroom Total | 3 |
| Bedrooms Above Ground | 3 |
| Bedrooms Total | 3 |
| Basement Development | Unfinished |
| Basement Type | N/a (unfinished) |
| Construction Style Attachment | Detached |
| Cooling Type | Central Air Conditioning |
| Exterior Finish | Brick |
| Fireplace Present | Yes |
| Heating Fuel | Natural Gas |
| Heating Type | Forced Air |
| Stories Total | 2 |
| Type | House |
Parking
| Attached Garage |
Land
| Acreage | No |
Rooms
| Level | Type | Length | Width | Dimensions |
|---|---|---|---|---|
| Second Level | Primary Bedroom | 5.59 m | 3.63 m | 5.59 m x 3.63 m |
| Second Level | Bedroom 2 | 3.14 m | 4.72 m | 3.14 m x 4.72 m |
| Second Level | Bedroom 3 | 4.05 m | 4.32 m | 4.05 m x 4.32 m |
| Main Level | Dining Room | 4.03 m | 3.72 m | 4.03 m x 3.72 m |
| Main Level | Family Room | 3.94 m | 4.23 m | 3.94 m x 4.23 m |
| Main Level | Eating Area | 2.32 m | 4.72 m | 2.32 m x 4.72 m |
| Main Level | Kitchen | 2.74 m | 3.65 m | 2.74 m x 3.65 m |
| Main Level | Laundry Room | 1.88 m | 2.31 m | 1.88 m x 2.31 m |
https://www.realtor.ca/real-estate/26630762/46-edgehill-ave-whitchurch-stouffville-stouffville
Salesperson
(905) 888-8819

3601 Hwy 7 #215
Markham, Ontario L3R 0M3
(905) 888-8819
(905) 888-8819
www.homelifegolconda.com/
Salesperson
(905) 888-8819

3601 Hwy 7 #215
Markham, Ontario L3R 0M3
(905) 888-8819
(905) 888-8819
www.homelifegolconda.com/
Interested?
Contact us for more information




















