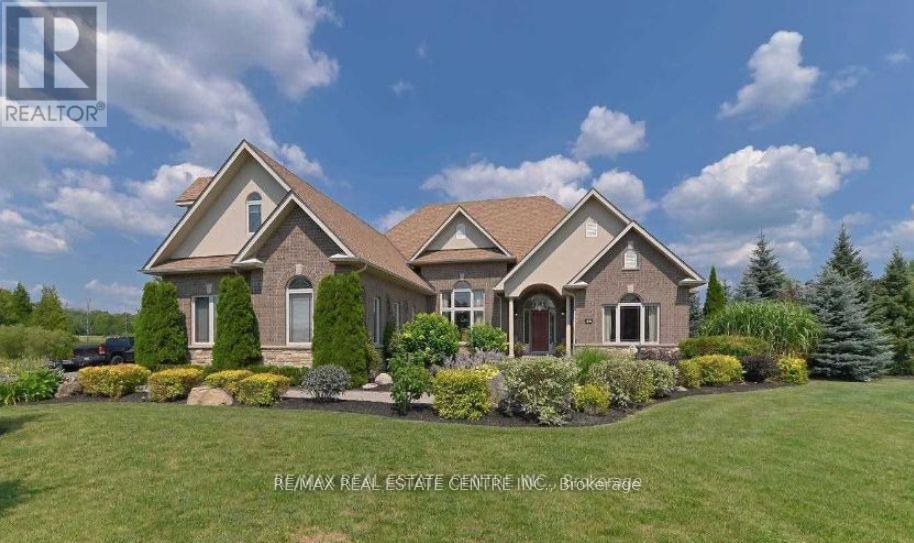46 Brookhaven Cres East Garafraxa, Ontario L9W 7M9
$1,899,900
Sitting In One Of Dufferin Countys Most Desirable Estate Subdivision Sits On A 1 Acre Plus Lot. This Executive 4+1 Bedroom Bungaloft W/ Over 5000 Sqft Of Living Space Will Check Off All Your Boxes. As You Pull In And Drive Up The Driveway You Will Be Wowed By The Stunning Curb Appeal This Home Offers. Open The Door To Find A Bright & Airy Home Meticulously Kept With Pride Of Ownership. As You Walk Through This Home You Are Met W/Soaring Vaulted Ceilings & Beautiful Hardwood Floors. The Heart Of The Home Is A Beautiful Custom Kitchen Boasting; Tons Of Storage Space, Granite Countertops, B/I Appliances Making This The Perfect Space To Cook Your Favourite Meals & Entertain. Outstanding Family/Sun Room Full Of Natural Light With A Wood Burning Fireplace Is Sure To Impress, Adding Even More Space To This Home! Main Floor Features An Extensive Master W/Spa Like Ensuite & 3 Addition Bedrooms! Loft Of This Home Is Completely Finished With Another Bdrm & 5pc Ensuite Perfect For In-laws.**** EXTRAS **** Basement Is Completely Finished With Drycore Subfloor & Hardwood Flooring On Top. There Is Also A 2nd Kitchen, 5th Bedroom & 4pc Ensuite And Another Living Space. This Home Is Surely Not To Disappoint! (id:46317)
Property Details
| MLS® Number | X8155274 |
| Property Type | Single Family |
| Community Name | Rural East Garafraxa |
| Amenities Near By | Park |
| Community Features | Community Centre |
| Features | Level Lot, Conservation/green Belt |
| Parking Space Total | 10 |
| View Type | View |
Building
| Bathroom Total | 5 |
| Bedrooms Above Ground | 4 |
| Bedrooms Below Ground | 1 |
| Bedrooms Total | 5 |
| Basement Development | Finished |
| Basement Type | N/a (finished) |
| Construction Style Attachment | Detached |
| Cooling Type | Central Air Conditioning |
| Exterior Finish | Brick |
| Fireplace Present | Yes |
| Heating Fuel | Natural Gas |
| Heating Type | Forced Air |
| Stories Total | 1 |
| Type | House |
Parking
| Attached Garage |
Land
| Acreage | No |
| Land Amenities | Park |
| Sewer | Septic System |
| Size Irregular | 156.26 X 214.01 Ft ; Irr - W-308.73, N-224.68 Feet. |
| Size Total Text | 156.26 X 214.01 Ft ; Irr - W-308.73, N-224.68 Feet.|1/2 - 1.99 Acres |
Rooms
| Level | Type | Length | Width | Dimensions |
|---|---|---|---|---|
| Second Level | Primary Bedroom | 10.38 m | 3.7 m | 10.38 m x 3.7 m |
| Lower Level | Media | 9.14 m | 6.1 m | 9.14 m x 6.1 m |
| Lower Level | Bedroom | 4.88 m | 3.96 m | 4.88 m x 3.96 m |
| Lower Level | Workshop | 5.49 m | 4.27 m | 5.49 m x 4.27 m |
| Main Level | Den | 3.79 m | 3.65 m | 3.79 m x 3.65 m |
| Ground Level | Living Room | 6.74 m | 4.6 m | 6.74 m x 4.6 m |
| Ground Level | Kitchen | 6.58 m | 3.35 m | 6.58 m x 3.35 m |
| Ground Level | Dining Room | 3.72 m | 3.59 m | 3.72 m x 3.59 m |
| Ground Level | Great Room | 6.41 m | 5.64 m | 6.41 m x 5.64 m |
| Ground Level | Primary Bedroom | 6.19 m | 5.3 m | 6.19 m x 5.3 m |
| Ground Level | Bedroom 2 | 3.34 m | 3.33 m | 3.34 m x 3.33 m |
| Ground Level | Bedroom 3 | 3.72 m | 3.23 m | 3.72 m x 3.23 m |
Utilities
| Natural Gas | Installed |
| Electricity | Installed |
| Cable | Installed |
https://www.realtor.ca/real-estate/26641827/46-brookhaven-cres-east-garafraxa-rural-east-garafraxa

Salesperson
(519) 216-1385

115 First Street
Orangeville, Ontario L9W 3J8
(519) 942-8700
(519) 942-2284
Broker
(519) 216-7224

115 First Street
Orangeville, Ontario L9W 3J8
(519) 942-8700
(519) 942-2284
Interested?
Contact us for more information










































