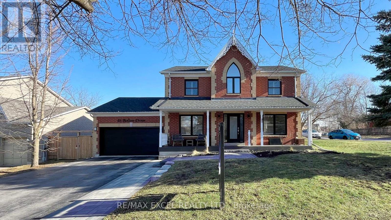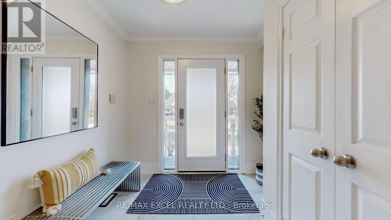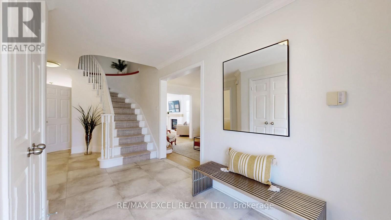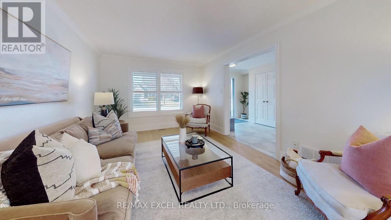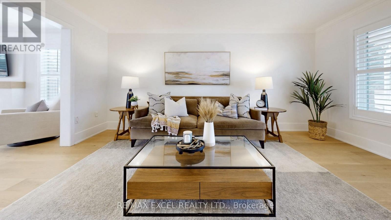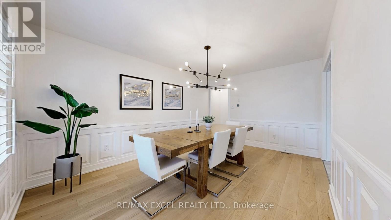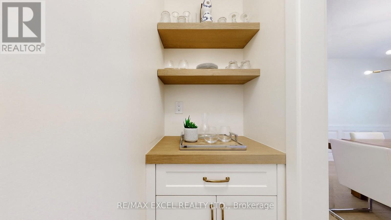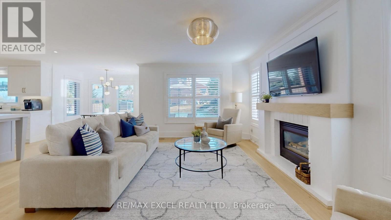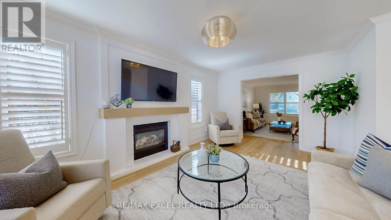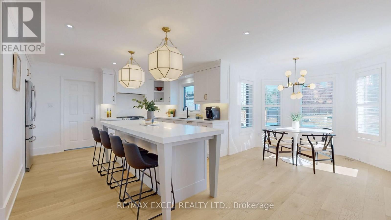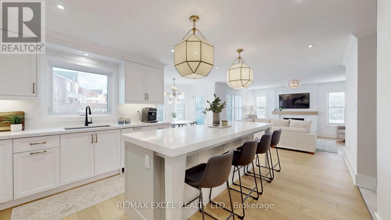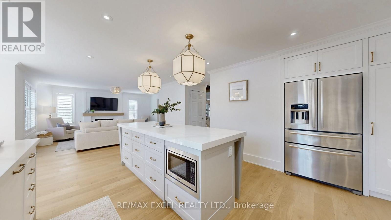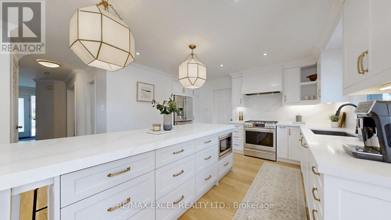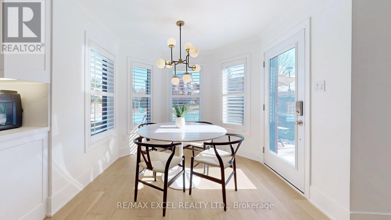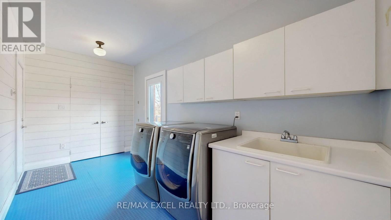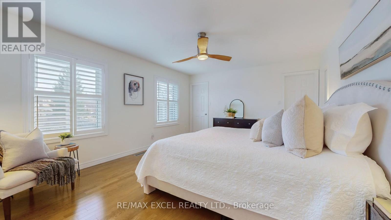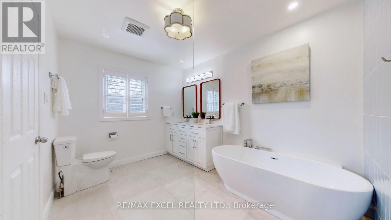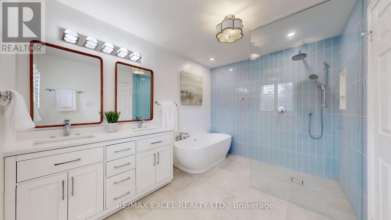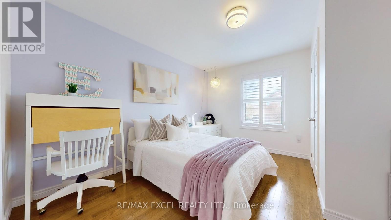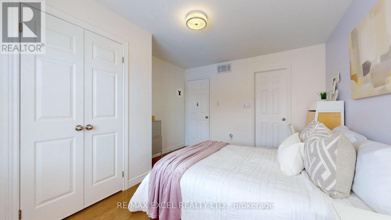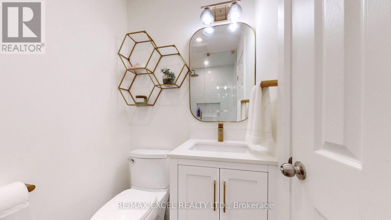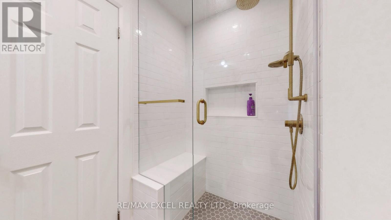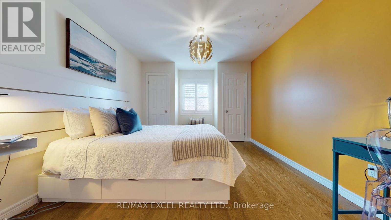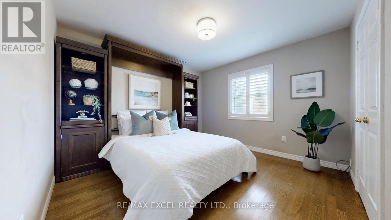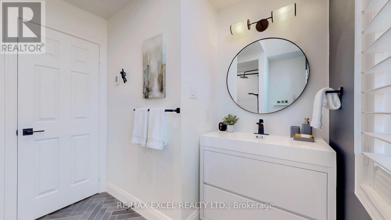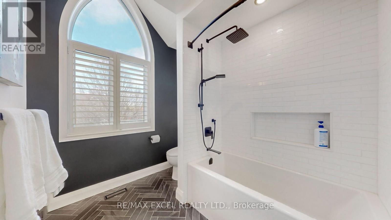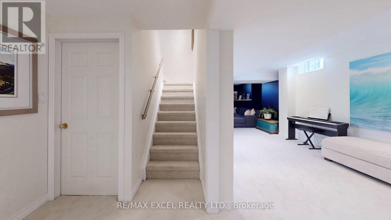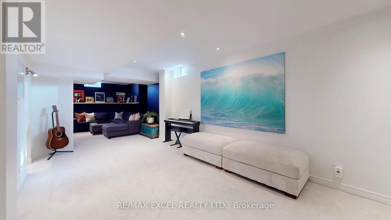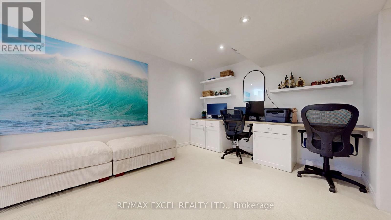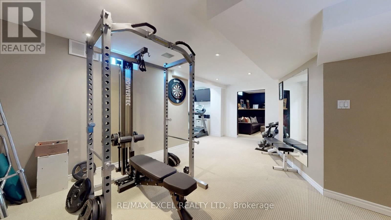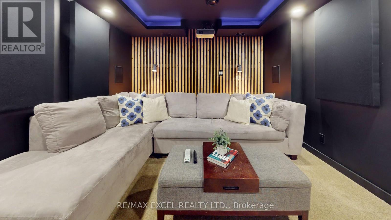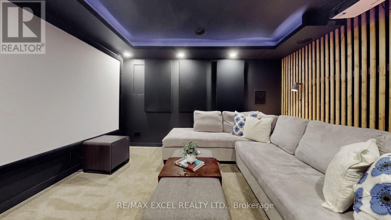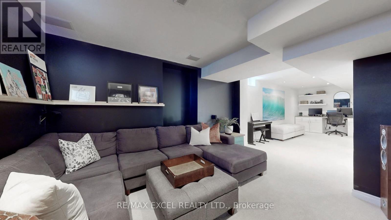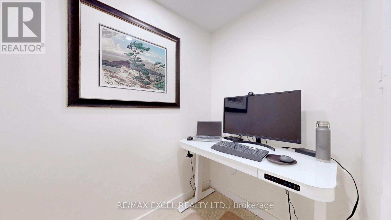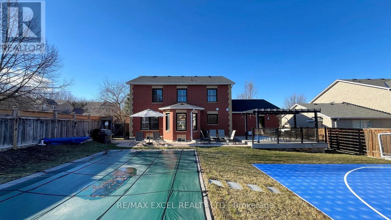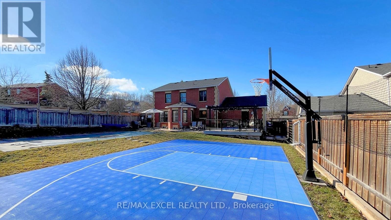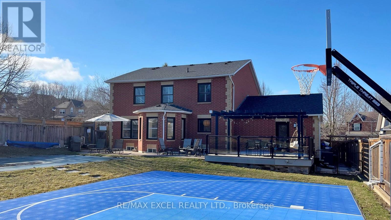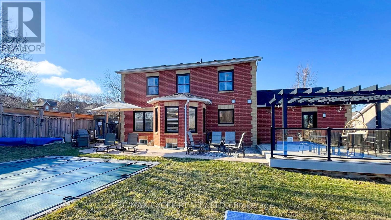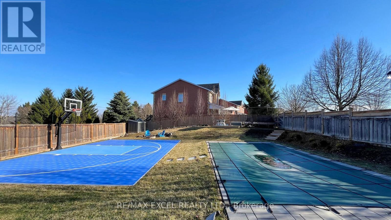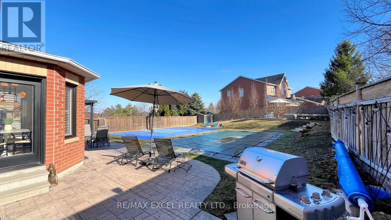46 Bolton Dr Uxbridge, Ontario L9P 1W5
$1,748,000
Situated In The Highly Sought-After Quaker Village Neighborhood, This Exceptional Property Offers An Array Of Outdoor Amenities, Including A Spacious Basketball Court, Low-Maintenance Fiberglass Saltwater Heated Pool, Deck, Pergola, Firepit, And Inviting Patio Spaces, Perfect For Endless Summer Enjoyment Personal Backyard Oasis. Inside, Discover Tasteful Updates And Renovations Throughout. The Principal Bedroom Boasts A Luxurious 5-Piece Ensuite With A Zero-Threshold Glass Shower Enclosure And Standalone Tub, While The Second Bedroom Offers Added Custom 3-Piece Ensuite. The Lower Level Provides Ample Space For Relaxation And Entertainment, Including A Large Family Room, Theatre Room, Office, And Gym/Recreation Room, With The Convenience Of A Rough-In For Another Bath. Newer Windows and Doors On First & Second Floor. Bell Fiber Available. Experience The Epitome Of Modern Comfort And Outdoor Living In This Remarkable Home!**** EXTRAS **** 2017: Furnace, AC, Hot Water Tank, Water Softener, Basement Workbench & Shelving, Pool Equipment, 2020 Winter Cover & Polaris Pool Robot Cleaner, Firepit, Sojag Pergola, Backyard Shed & Gdo (id:46317)
Property Details
| MLS® Number | N8153982 |
| Property Type | Single Family |
| Community Name | Uxbridge |
| Amenities Near By | Hospital, Park, Place Of Worship, Schools |
| Community Features | Community Centre |
| Parking Space Total | 6 |
| Pool Type | Inground Pool |
Building
| Bathroom Total | 4 |
| Bedrooms Above Ground | 4 |
| Bedrooms Total | 4 |
| Basement Development | Finished |
| Basement Type | Full (finished) |
| Construction Style Attachment | Detached |
| Cooling Type | Central Air Conditioning |
| Exterior Finish | Brick |
| Fireplace Present | Yes |
| Heating Fuel | Natural Gas |
| Heating Type | Forced Air |
| Stories Total | 2 |
| Type | House |
Parking
| Attached Garage |
Land
| Acreage | No |
| Land Amenities | Hospital, Park, Place Of Worship, Schools |
| Size Irregular | 75 X 170.53 Ft ; Irregular, See Survey Attached |
| Size Total Text | 75 X 170.53 Ft ; Irregular, See Survey Attached |
Rooms
| Level | Type | Length | Width | Dimensions |
|---|---|---|---|---|
| Second Level | Primary Bedroom | 4.96 m | 3.99 m | 4.96 m x 3.99 m |
| Second Level | Bedroom 2 | 3.46 m | 3.99 m | 3.46 m x 3.99 m |
| Second Level | Bedroom 3 | 3.46 m | 5 m | 3.46 m x 5 m |
| Second Level | Bedroom 4 | 3.38 m | 3.62 m | 3.38 m x 3.62 m |
| Lower Level | Media | 3.2 m | 3.78 m | 3.2 m x 3.78 m |
| Lower Level | Recreational, Games Room | 3.38 m | 9.91 m | 3.38 m x 9.91 m |
| Lower Level | Exercise Room | 6.01 m | 6.03 m | 6.01 m x 6.03 m |
| Main Level | Dining Room | 3.33 m | 4.56 m | 3.33 m x 4.56 m |
| Main Level | Living Room | 3.38 m | 5.25 m | 3.38 m x 5.25 m |
| Main Level | Kitchen | 3.1 m | 3.99 m | 3.1 m x 3.99 m |
| Main Level | Family Room | 6.48 m | 5.09 m | 6.48 m x 5.09 m |
| Main Level | Laundry Room | 4.83 m | 2.44 m | 4.83 m x 2.44 m |
Utilities
| Sewer | Installed |
| Natural Gas | Installed |
| Electricity | Installed |
| Cable | Available |
https://www.realtor.ca/real-estate/26639684/46-bolton-dr-uxbridge-uxbridge

Broker
(647) 868-1189
www.jackilam.com/
https://www.facebook.com/Greensborough-Cornell-Real-Estate-Markham-151819544869443/?ref=hl
https://twitter.com/jackilam
https://www.linkedin.com/in/jacki-lam-12777024/

50 Acadia Ave Suite 120
Markham, Ontario L3R 0B3
(905) 475-4750
(905) 475-4770


50 Acadia Ave Suite 120
Markham, Ontario L3R 0B3
(905) 475-4750
(905) 475-4770
Interested?
Contact us for more information

