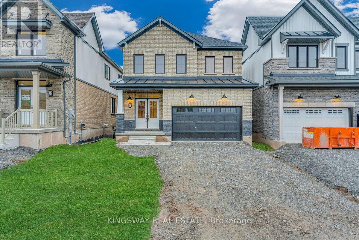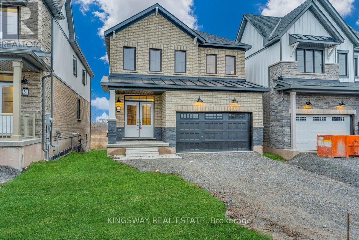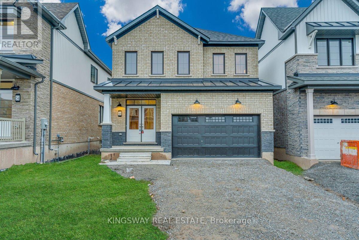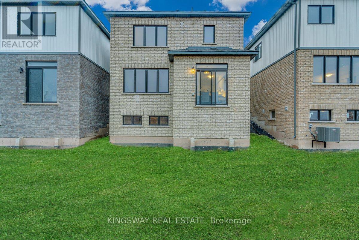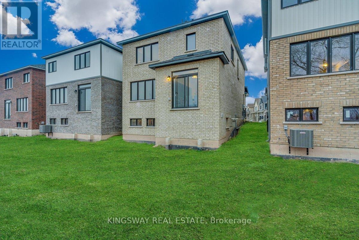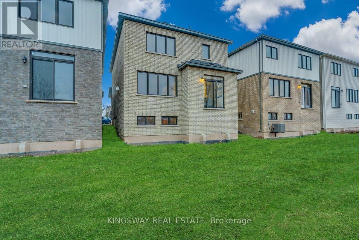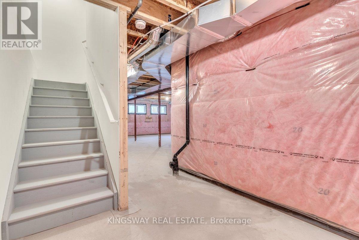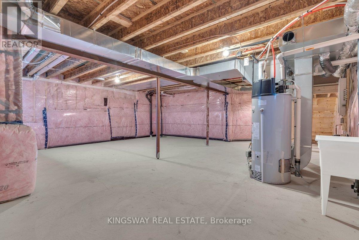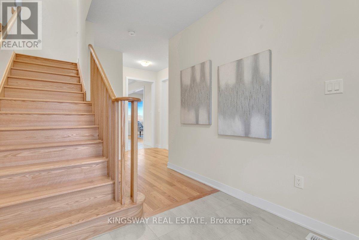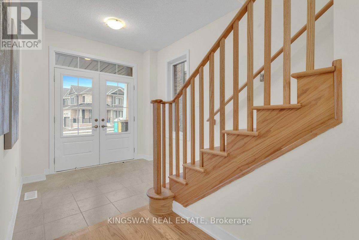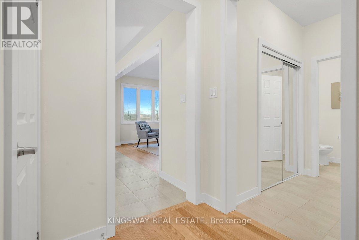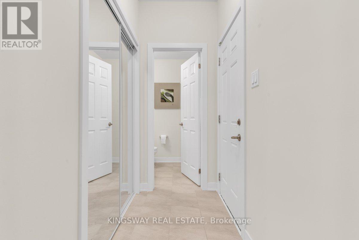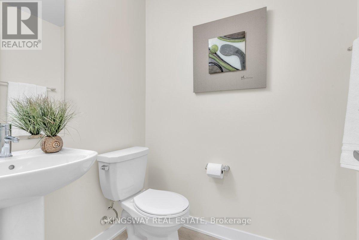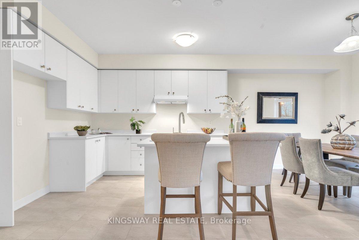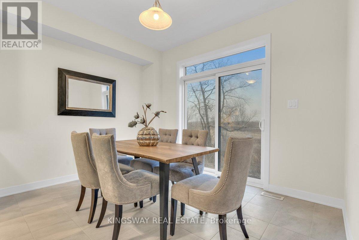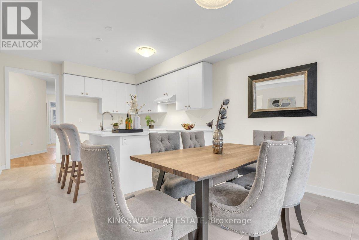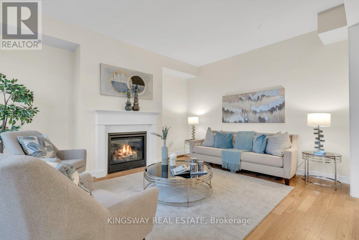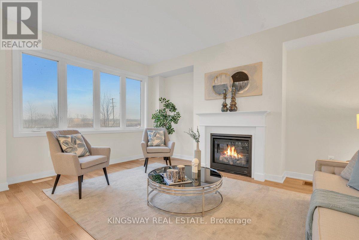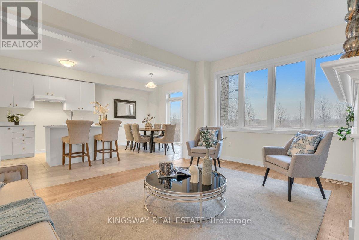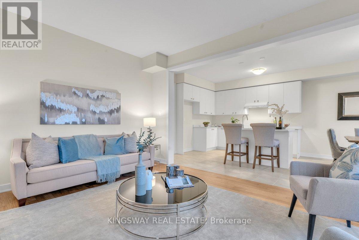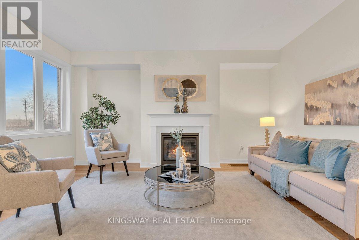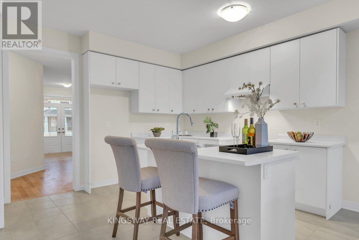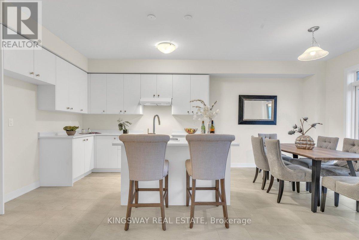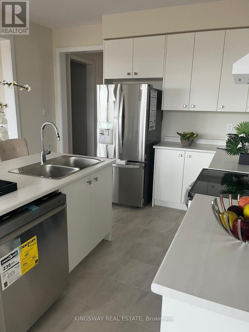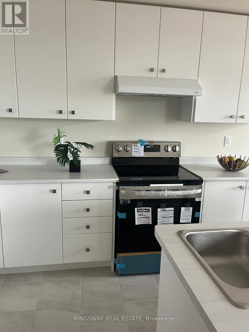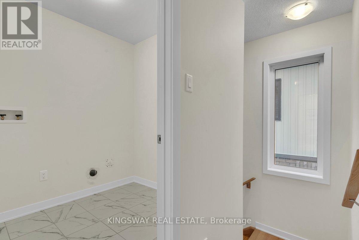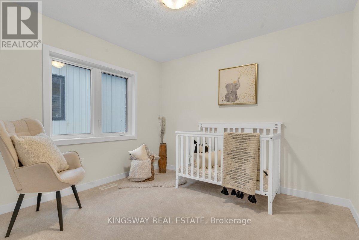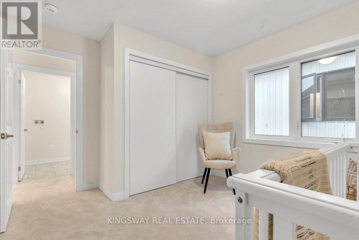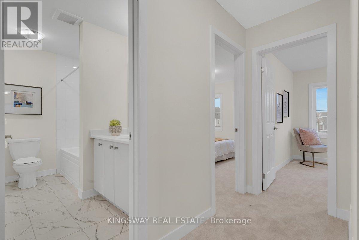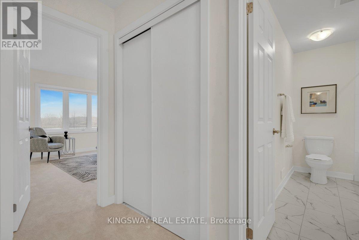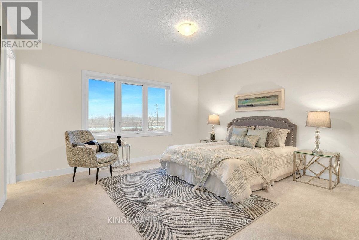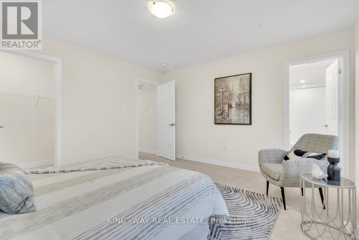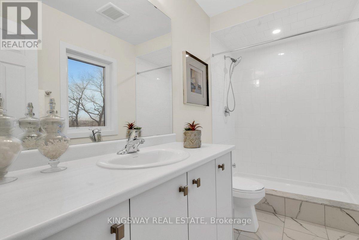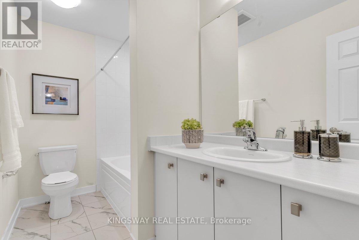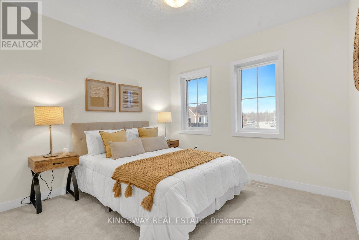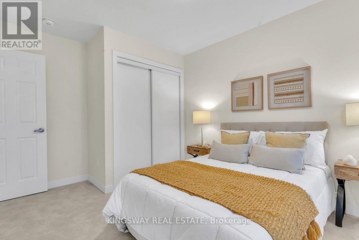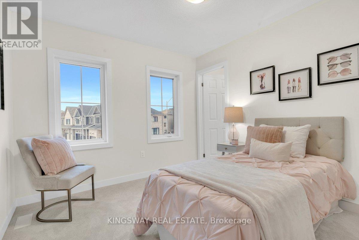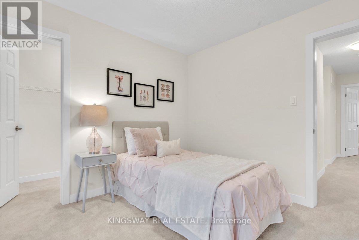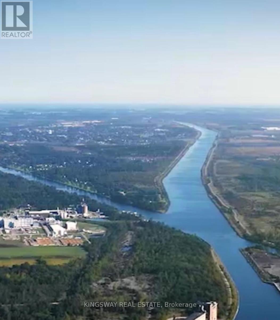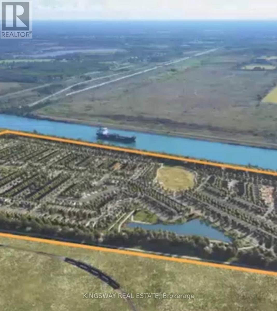46 Aviron Cres Welland, Ontario L3B 6C5
4 Bedroom
3 Bathroom
Fireplace
Central Air Conditioning
Forced Air
$1,099,900
Absolute Stunning never lived in four bedroom detached home backing onto the canal. Explore beautiful walking trails. Open concept kitchen and dining space where you can settle into the living room, illuminated by natural light streaming through the large windows and sliding door. Elegant design. Three new brand appliances, fridge, stove and dishwasher. (id:46317)
Property Details
| MLS® Number | X8133326 |
| Property Type | Single Family |
| Parking Space Total | 4 |
Building
| Bathroom Total | 3 |
| Bedrooms Above Ground | 4 |
| Bedrooms Total | 4 |
| Basement Development | Unfinished |
| Basement Type | N/a (unfinished) |
| Construction Style Attachment | Detached |
| Cooling Type | Central Air Conditioning |
| Exterior Finish | Brick |
| Fireplace Present | Yes |
| Heating Fuel | Natural Gas |
| Heating Type | Forced Air |
| Stories Total | 2 |
| Type | House |
Parking
| Attached Garage |
Land
| Acreage | No |
| Size Irregular | 33.14 X 100 Ft |
| Size Total Text | 33.14 X 100 Ft |
Rooms
| Level | Type | Length | Width | Dimensions |
|---|---|---|---|---|
| Second Level | Bedroom | 4.63 m | 3.9 m | 4.63 m x 3.9 m |
| Second Level | Bedroom 2 | 3.47 m | 3.04 m | 3.47 m x 3.04 m |
| Second Level | Bedroom 3 | 2.93 m | 3.65 m | 2.93 m x 3.65 m |
| Second Level | Bedroom 4 | 3.04 m | 3.96 m | 3.04 m x 3.96 m |
| Main Level | Foyer | Measurements not available | ||
| Main Level | Great Room | 4.45 m | 3.84 m | 4.45 m x 3.84 m |
| Main Level | Dining Room | 4.45 m | 4.26 m | 4.45 m x 4.26 m |
| Main Level | Eating Area | 3.41 m | 3.2 m | 3.41 m x 3.2 m |
| Main Level | Kitchen | 3.41 m | 2.74 m | 3.41 m x 2.74 m |
https://www.realtor.ca/real-estate/26609293/46-aviron-cres-welland
REEM ELHAJ
Salesperson
(905) 277-2000
Salesperson
(905) 277-2000

KINGSWAY REAL ESTATE
201 City Centre Dr #1100
Mississauga, Ontario L5B 2T4
201 City Centre Dr #1100
Mississauga, Ontario L5B 2T4
(905) 277-2000
(905) 277-0020
www.kingswayrealestate.com/
Interested?
Contact us for more information

