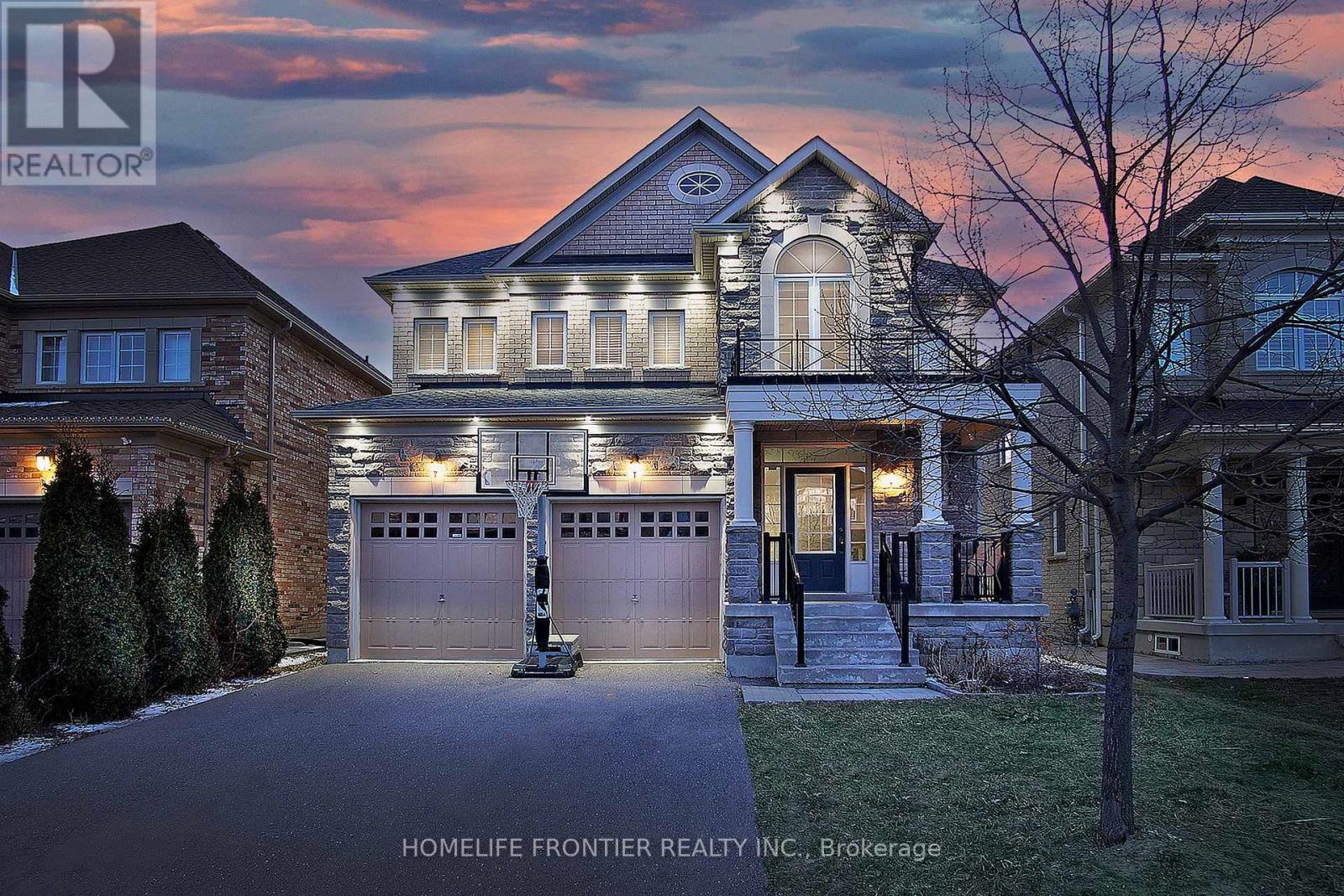46 Antorisa Ave Vaughan, Ontario L4H 3S2
$1,699,000
Welcome to this exquisite home, meticulously maintained by its original owners. As you step inside, you'll be greeted by an 18ft open ceiling Grand Foyer & layout that seamlessly blends functionality with elegance. The spacious 2750 Sqft living area W/ 9ft Smooth Ceiling On Both Floors, offers ample room for relaxation and entertainment, featuring large windows that flood the space with natural light, creating a warm and inviting atmosphere throughout. New Hardwood & Ceramic Tiles, Potlights. Spacious Kitchen W/ Sep Pantry. This home boasts 4 generously sized bedrooms, each W/ Ensuite . The Primary Bed is a sanctuary unto itself, complete with a luxurious 5 ensuite W/ New Vanity W/ Quartz Counter & 2 Sinks & 2walk-in closets. Professionally Painted, New Light Fixtures, Oak Stairs W/ Iron Pickets. 2 Car Garage W/ Direct House Access, Large Driveway, Spacious Fenced Yard. Close To Shopping, Dining, Schools, Parks, Public Transit, Hwy 400 & More!**** EXTRAS **** 1350 SQFT Unspoiled Basement W/ Sep Entrance & Rough in For Bath For Income Potential. (id:46317)
Property Details
| MLS® Number | N8161672 |
| Property Type | Single Family |
| Community Name | Vellore Village |
| Amenities Near By | Hospital, Park, Public Transit, Schools |
| Community Features | Community Centre, School Bus |
| Parking Space Total | 6 |
Building
| Bathroom Total | 4 |
| Bedrooms Above Ground | 4 |
| Bedrooms Total | 4 |
| Basement Development | Unfinished |
| Basement Features | Walk-up |
| Basement Type | N/a (unfinished) |
| Construction Style Attachment | Detached |
| Cooling Type | Central Air Conditioning |
| Exterior Finish | Brick |
| Fireplace Present | Yes |
| Heating Fuel | Natural Gas |
| Heating Type | Forced Air |
| Stories Total | 2 |
| Type | House |
Parking
| Garage |
Land
| Acreage | No |
| Land Amenities | Hospital, Park, Public Transit, Schools |
| Size Irregular | 40 X 108 Ft |
| Size Total Text | 40 X 108 Ft |
Rooms
| Level | Type | Length | Width | Dimensions |
|---|---|---|---|---|
| Second Level | Primary Bedroom | 5.79 m | 3.96 m | 5.79 m x 3.96 m |
| Second Level | Bedroom 2 | 3.05 m | 3.05 m | 3.05 m x 3.05 m |
| Second Level | Bedroom 3 | 3.81 m | 3.2 m | 3.81 m x 3.2 m |
| Main Level | Kitchen | 3.96 m | 3.35 m | 3.96 m x 3.35 m |
| Main Level | Eating Area | 3.96 m | 3.81 m | 3.96 m x 3.81 m |
| Main Level | Pantry | 3.35 m | 3.96 m | 3.35 m x 3.96 m |
| Main Level | Living Room | 3.35 m | 5.79 m | 3.35 m x 5.79 m |
| Main Level | Dining Room | 3.35 m | 5.79 m | 3.35 m x 5.79 m |
| Main Level | Family Room | 4.87 m | 3.81 m | 4.87 m x 3.81 m |
| Main Level | Laundry Room | Measurements not available |
https://www.realtor.ca/real-estate/26651560/46-antorisa-ave-vaughan-vellore-village


7620 Yonge Street Unit 400
Thornhill, Ontario L4J 1V9
(416) 218-8800
(416) 218-8807
Interested?
Contact us for more information

































