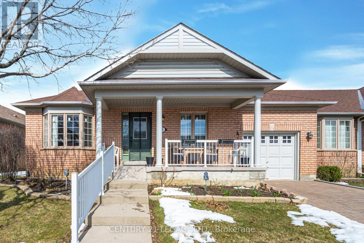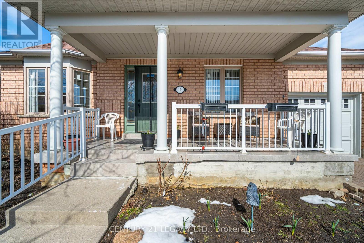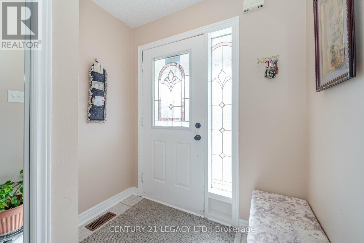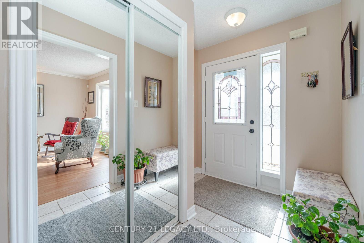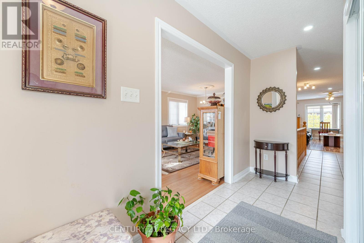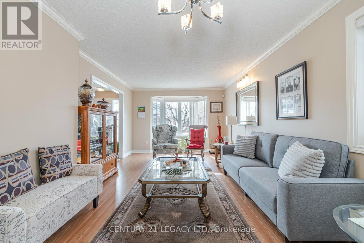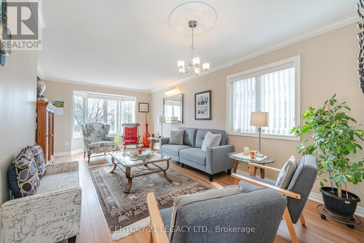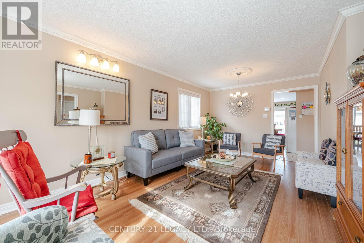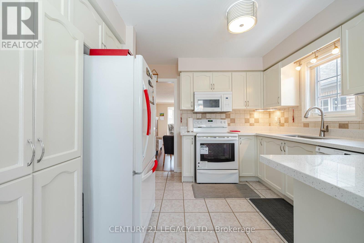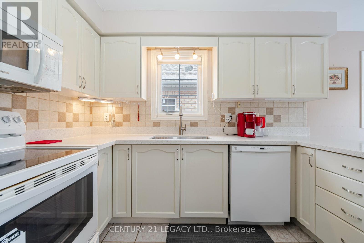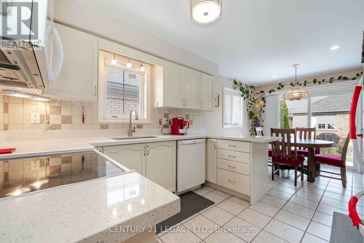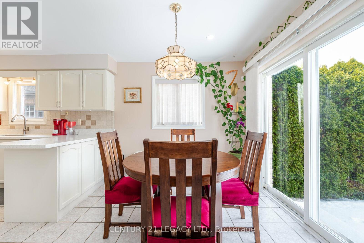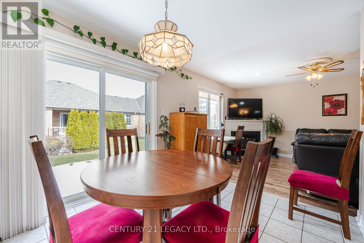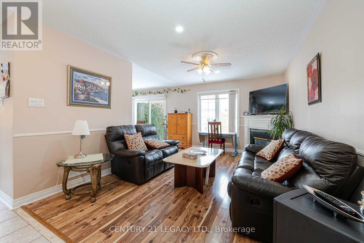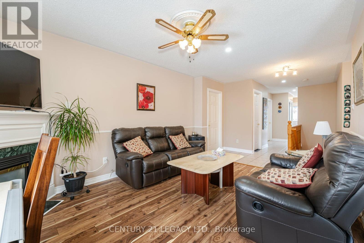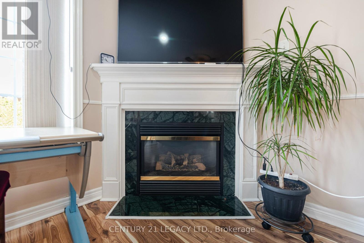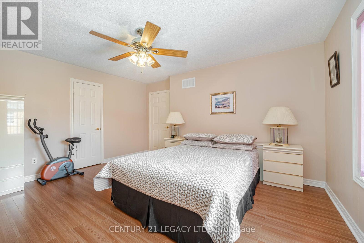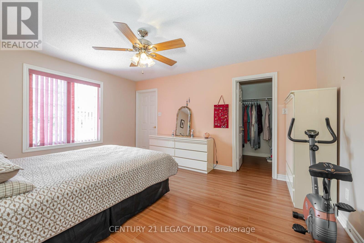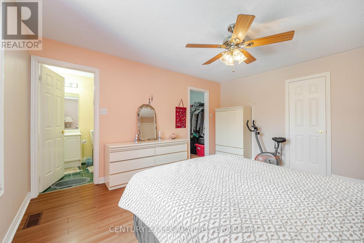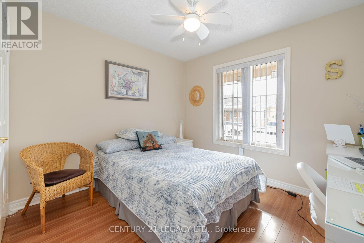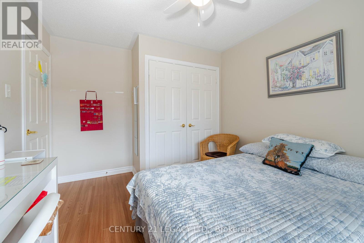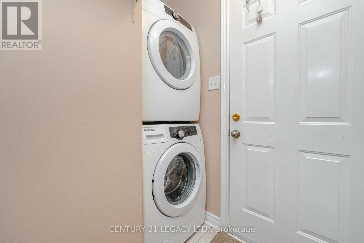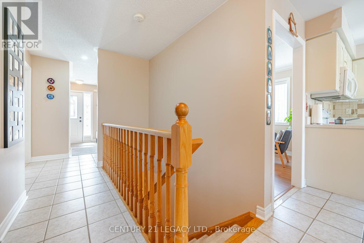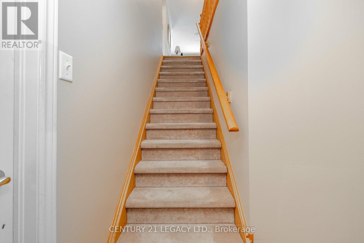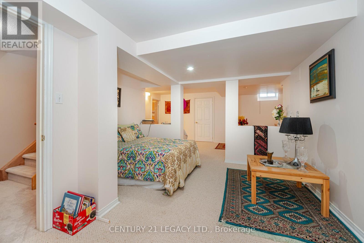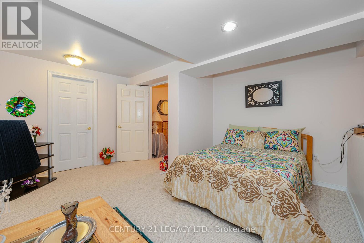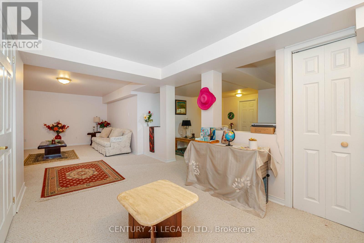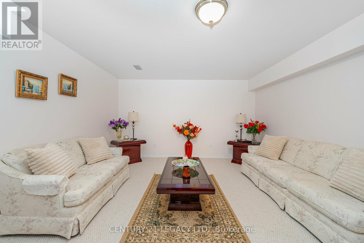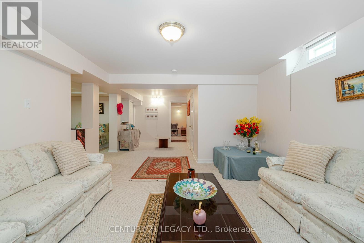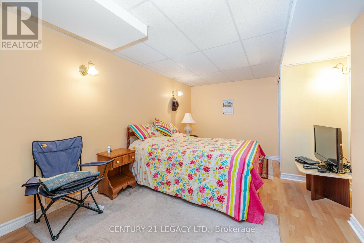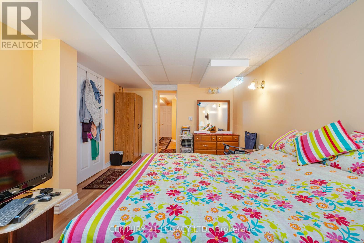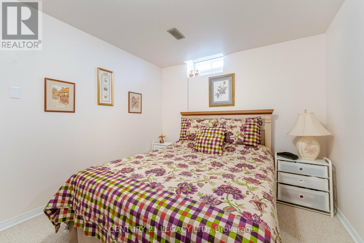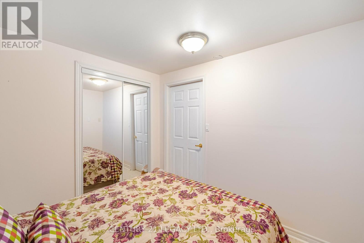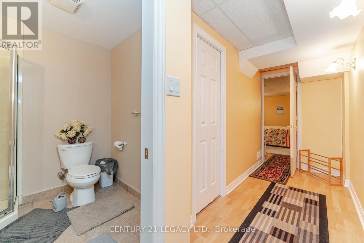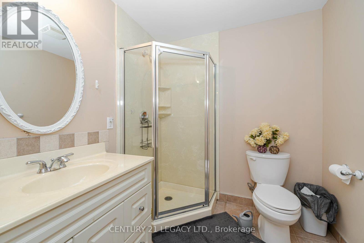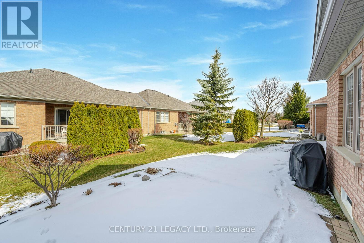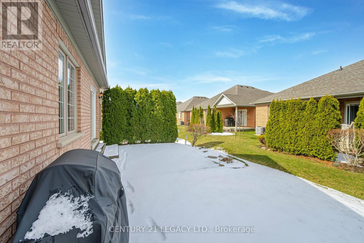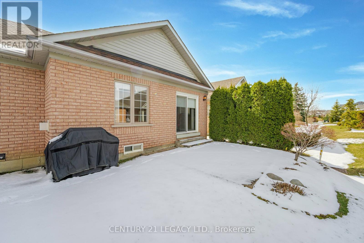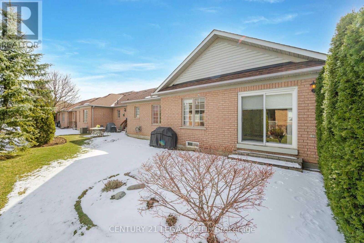#46 -10 Amberhill Tr Brampton, Ontario L6R 2R7
$969,888Maintenance,
$690 Monthly
Maintenance,
$690 MonthlyMaintenance Free Living! Adult Lifestyle! Located in Prestigious Gated Community of Rosedale Village, Offering 24hrs Security, Tons of Amenities Including a Private 9 Hole Gold Course. This End Unit Townhouse Bungalow offers over 2500 sq ft of Living Space, The Main Floor Features: 2 bdrms + 2 baths, Breakfast Area, Living, Dining and Family Room with A Gas Fireplace. The Fully Finished Basement Features: Additional 2 bdrms, 1 bath, a Den and a Second Family Room. Furnace (2023), A/C (2021), Roof (2010), Window Inserts (2020), Water Filtration System (Owned), Recently Upgraded Kitchen Counter Tops (Quartz), Driveway (2023)**** EXTRAS **** Sprinkler System - included in monthly maintenance fees. (id:46317)
Property Details
| MLS® Number | W8173772 |
| Property Type | Single Family |
| Community Name | Sandringham-Wellington |
| Amenities Near By | Hospital |
| Features | Conservation/green Belt |
| Parking Space Total | 2 |
| Pool Type | Indoor Pool |
| Structure | Tennis Court |
Building
| Bathroom Total | 3 |
| Bedrooms Above Ground | 2 |
| Bedrooms Below Ground | 2 |
| Bedrooms Total | 4 |
| Amenities | Party Room, Sauna, Exercise Centre |
| Architectural Style | Bungalow |
| Basement Development | Finished |
| Basement Type | N/a (finished) |
| Cooling Type | Central Air Conditioning |
| Exterior Finish | Brick |
| Fireplace Present | Yes |
| Heating Fuel | Natural Gas |
| Heating Type | Forced Air |
| Stories Total | 1 |
| Type | Row / Townhouse |
Parking
| Attached Garage |
Land
| Acreage | No |
| Land Amenities | Hospital |
Rooms
| Level | Type | Length | Width | Dimensions |
|---|---|---|---|---|
| Lower Level | Bedroom 3 | 4.57 m | 3.66 m | 4.57 m x 3.66 m |
| Lower Level | Bedroom 4 | 3.66 m | 3.52 m | 3.66 m x 3.52 m |
| Lower Level | Family Room | 7.9 m | 5.5 m | 7.9 m x 5.5 m |
| Lower Level | Den | 4.25 m | 3.36 m | 4.25 m x 3.36 m |
| Main Level | Kitchen | 3.15 m | 3.08 m | 3.15 m x 3.08 m |
| Main Level | Eating Area | 3 m | 2.73 m | 3 m x 2.73 m |
| Main Level | Dining Room | 6.39 m | 3.55 m | 6.39 m x 3.55 m |
| Main Level | Living Room | 6.39 m | 3.55 m | 6.39 m x 3.55 m |
| Main Level | Family Room | 4.55 m | 3.65 m | 4.55 m x 3.65 m |
| Main Level | Primary Bedroom | 4.29 m | 3.94 m | 4.29 m x 3.94 m |
| Main Level | Bedroom 2 | 3.34 m | 3.06 m | 3.34 m x 3.06 m |
| Main Level | Laundry Room | 1.52 m | 0.91 m | 1.52 m x 0.91 m |
https://www.realtor.ca/real-estate/26668805/46-10-amberhill-tr-brampton-sandringham-wellington
Salesperson
(416) 300-6541

7461 Pacific Circle
Mississauga, Ontario L5T 2A4
(905) 672-2200
(905) 672-2201
Salesperson
(905) 672-2200

7461 Pacific Circle
Mississauga, Ontario L5T 2A4
(905) 672-2200
(905) 672-2201
Interested?
Contact us for more information

