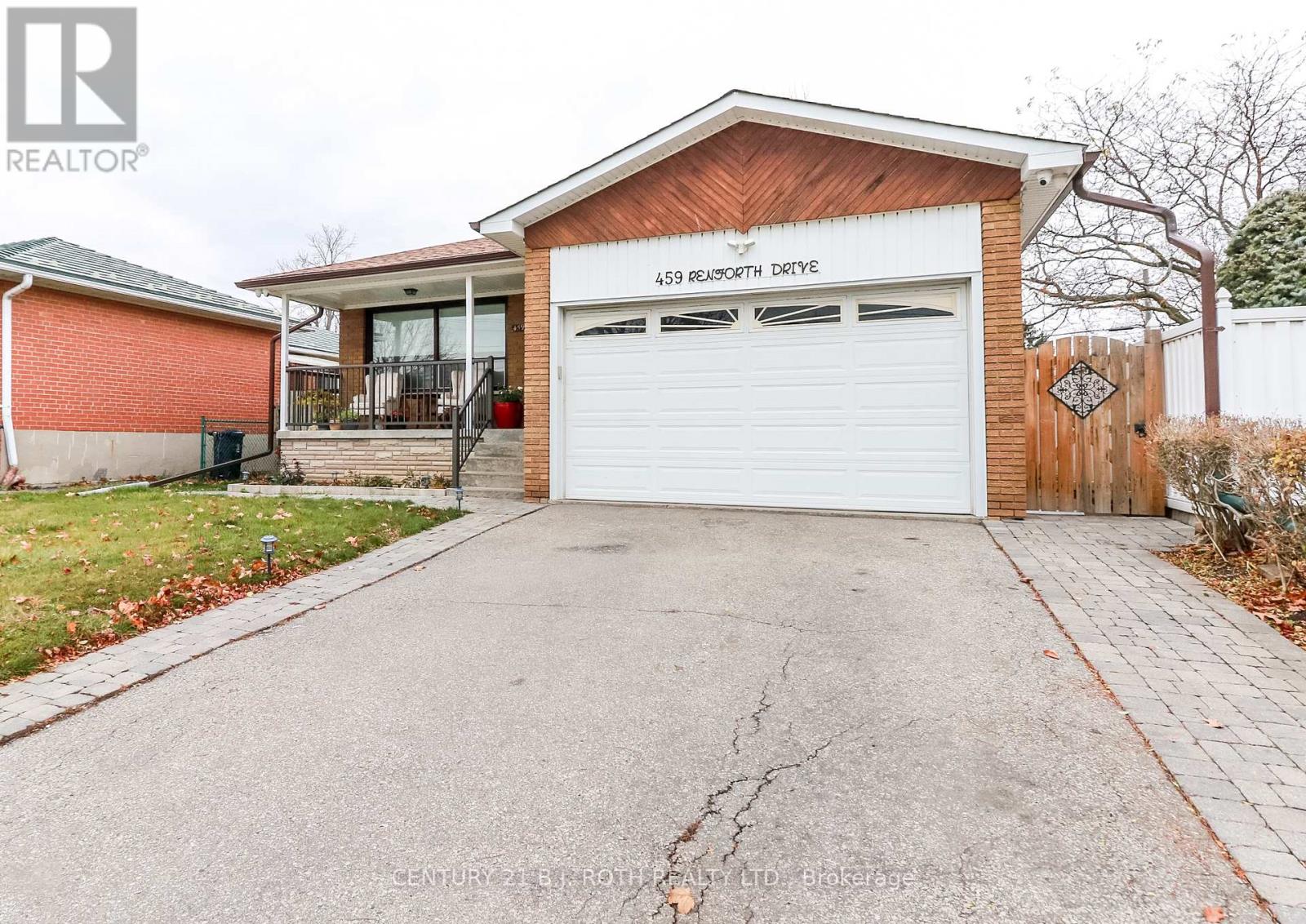459 Renforth Dr Toronto, Ontario M9C 2N3
$1,695,000
Welcome To This Magnificent Newly Renovated Home In The Sought-After Etobicoke West Mall. With Turnkey Status, Just Move In & Start Enjoying The Comfort And Style This Bright Home Offers. Featuring A Brand-New Kitchen With Quartz Countertops, New Roof, New Bathrooms, New Windows, New Electrical Panel, New Skylight, Surveillance System. Beautiful, Lot Of Space 3+2 Bedrooms 4 Washrooms Home In Quiet Neighborhood. In-Law Suite With Separate Entrance. Great Location Just Minutes To Schools, Shopping And Transit. Centennial Park for Swimming, Picnic, Playgrounds, Skating, Skiing. This Cozy Family Home Seamlessly Integrates Modern Amenities With Exceptional Charm. One Of A Kind, Must See! (id:46317)
Property Details
| MLS® Number | W8130744 |
| Property Type | Single Family |
| Community Name | Etobicoke West Mall |
| Parking Space Total | 6 |
Building
| Bathroom Total | 4 |
| Bedrooms Above Ground | 3 |
| Bedrooms Below Ground | 2 |
| Bedrooms Total | 5 |
| Basement Development | Finished |
| Basement Features | Separate Entrance |
| Basement Type | N/a (finished) |
| Construction Style Attachment | Detached |
| Construction Style Split Level | Backsplit |
| Cooling Type | Central Air Conditioning |
| Exterior Finish | Brick |
| Fireplace Present | Yes |
| Heating Fuel | Natural Gas |
| Heating Type | Forced Air |
| Type | House |
Parking
| Attached Garage |
Land
| Acreage | No |
| Size Irregular | 45.2 X 128.12 Ft |
| Size Total Text | 45.2 X 128.12 Ft |
Rooms
| Level | Type | Length | Width | Dimensions |
|---|---|---|---|---|
| Second Level | Primary Bedroom | 4.08 m | 3.95 m | 4.08 m x 3.95 m |
| Second Level | Bedroom 2 | 4.29 m | 3.95 m | 4.29 m x 3.95 m |
| Second Level | Bedroom 3 | 3.22 m | 3.03 m | 3.22 m x 3.03 m |
| Second Level | Bathroom | 2.91 m | 1.4 m | 2.91 m x 1.4 m |
| Second Level | Bathroom | 1.93 m | 1.35 m | 1.93 m x 1.35 m |
| Basement | Bedroom | 3.42 m | 3.08 m | 3.42 m x 3.08 m |
| Basement | Kitchen | 3.8 m | 3.21 m | 3.8 m x 3.21 m |
| Basement | Bathroom | 4.75 m | 1.29 m | 4.75 m x 1.29 m |
| Lower Level | Bedroom | 3.12 m | 3.24 m | 3.12 m x 3.24 m |
| Main Level | Kitchen | 4.95 m | 3.85 m | 4.95 m x 3.85 m |
| Ground Level | Bathroom | 2.44 m | 1.1 m | 2.44 m x 1.1 m |
https://www.realtor.ca/real-estate/26605303/459-renforth-dr-toronto-etobicoke-west-mall
Salesperson
(705) 325-1366
450 West St North Suite B
Orillia, Ontario L3V 5E8
(705) 325-1366
(705) 325-7556
Interested?
Contact us for more information



























