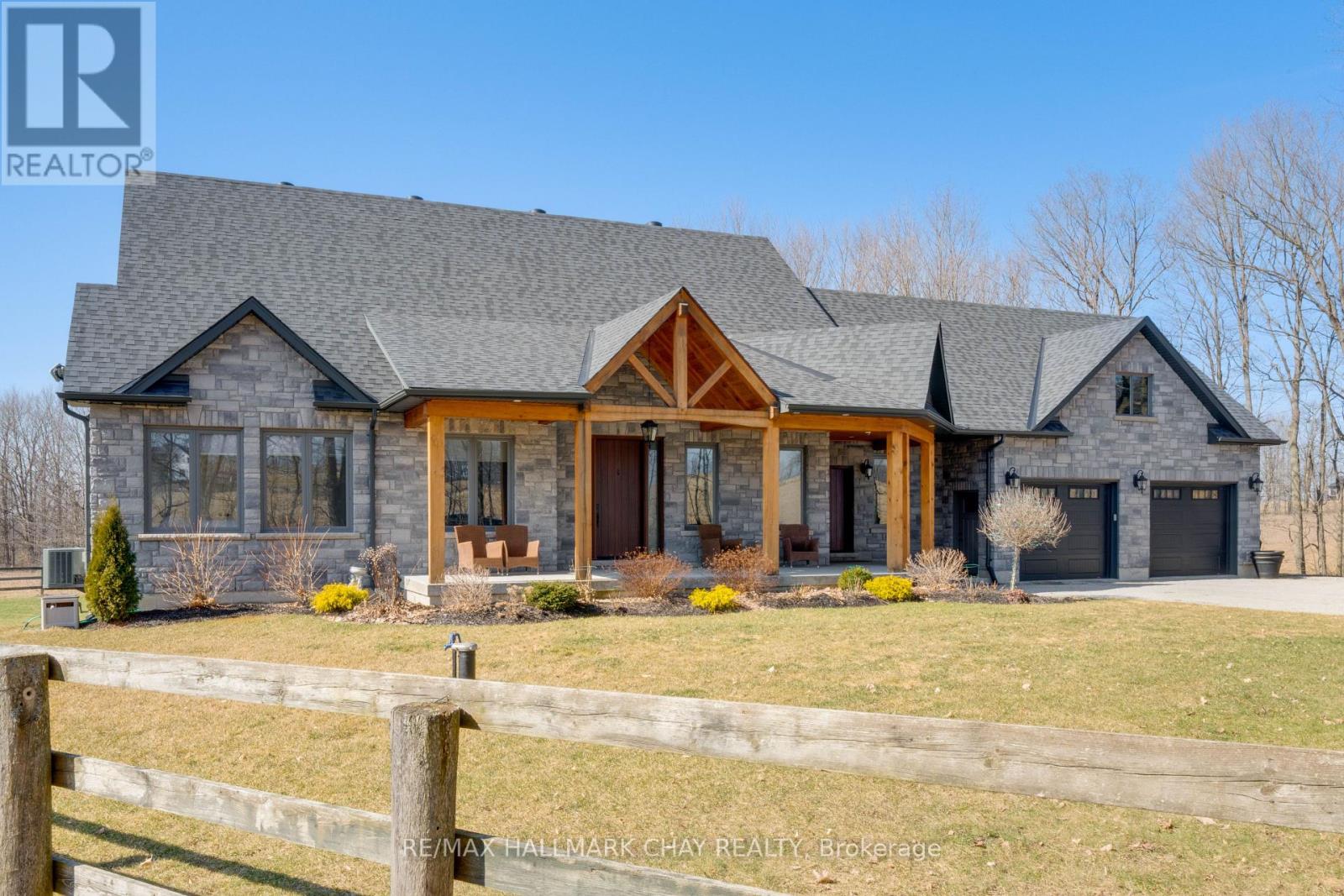4580 2 Line N Springwater, Ontario L0L 1V0
$1,685,000
Experience the allure of 4580 2 Line N, Hillsdale. This custom home blends rustic charm with modern luxury. Enjoy the serene countryside near Barrie and Orillia. The spacious interior boasts cathedral ceilings, expansive windows, and a marble-clad gas fireplace. Entertain effortlessly in the well-designed layout and relax in the 3-season Muskoka room. Every detail, from the white oak hardwood floors to the gourmet kitchen with dual islands, captivates. Luxuriate in the master suite with dual walk-in closets and a marble-finished ensuite. The basement features two bedrooms that bring in a lot of natural light, a luxurious bathroom, stone fireplace, and walkout to the patio and yard. With Hunter Douglas window coverings, oversized garage, and top-tier insulation, style meets comfort. Just minutes from Hwy 400 and approximately 15 minutes to the City of Barrie, enjoy the perfect balance of serenity and accessibility. (id:46317)
Property Details
| MLS® Number | S8120680 |
| Property Type | Single Family |
| Community Name | Hillsdale |
| Parking Space Total | 8 |
Building
| Bathroom Total | 3 |
| Bedrooms Above Ground | 1 |
| Bedrooms Below Ground | 2 |
| Bedrooms Total | 3 |
| Architectural Style | Bungalow |
| Basement Development | Partially Finished |
| Basement Features | Walk Out |
| Basement Type | N/a (partially Finished) |
| Construction Style Attachment | Detached |
| Cooling Type | Central Air Conditioning |
| Exterior Finish | Brick, Stone |
| Fireplace Present | Yes |
| Heating Fuel | Propane |
| Heating Type | Forced Air |
| Stories Total | 1 |
| Type | House |
Parking
| Attached Garage |
Land
| Acreage | No |
| Sewer | Septic System |
| Size Irregular | 180 X 200 Ft |
| Size Total Text | 180 X 200 Ft |
Rooms
| Level | Type | Length | Width | Dimensions |
|---|---|---|---|---|
| Basement | Recreational, Games Room | 7.63 m | 5.73 m | 7.63 m x 5.73 m |
| Basement | Bedroom | 4.24 m | 4.53 m | 4.24 m x 4.53 m |
| Basement | Bedroom | 4.84 m | 6.69 m | 4.84 m x 6.69 m |
| Main Level | Kitchen | 4.81 m | 5.77 m | 4.81 m x 5.77 m |
| Main Level | Dining Room | 3.3 m | 5.77 m | 3.3 m x 5.77 m |
| Main Level | Living Room | 6.51 m | 5.78 m | 6.51 m x 5.78 m |
| Main Level | Primary Bedroom | 4.87 m | 4 m | 4.87 m x 4 m |
| Main Level | Mud Room | 2.5 m | 4.34 m | 2.5 m x 4.34 m |
| Main Level | Sunroom | 4.6 m | 4.89 m | 4.6 m x 4.89 m |
https://www.realtor.ca/real-estate/26591265/4580-2-line-n-springwater-hillsdale
Salesperson
(705) 722-7100

152 Bayfield Street, 100078 & 100431
Barrie, Ontario L4M 3B5
(705) 722-7100
(705) 722-5246
www.remaxchay.com/
Interested?
Contact us for more information








































